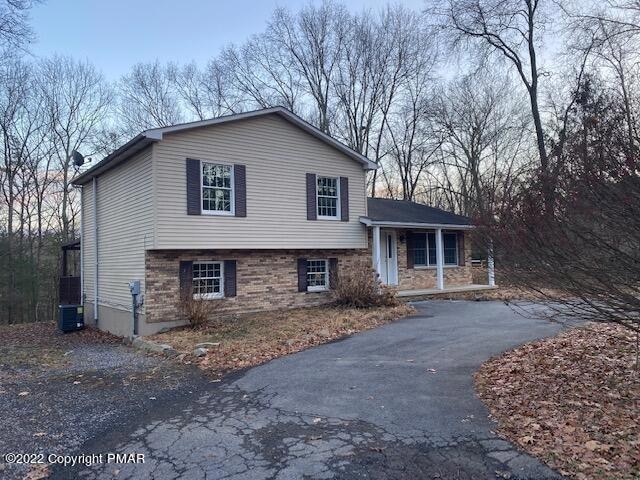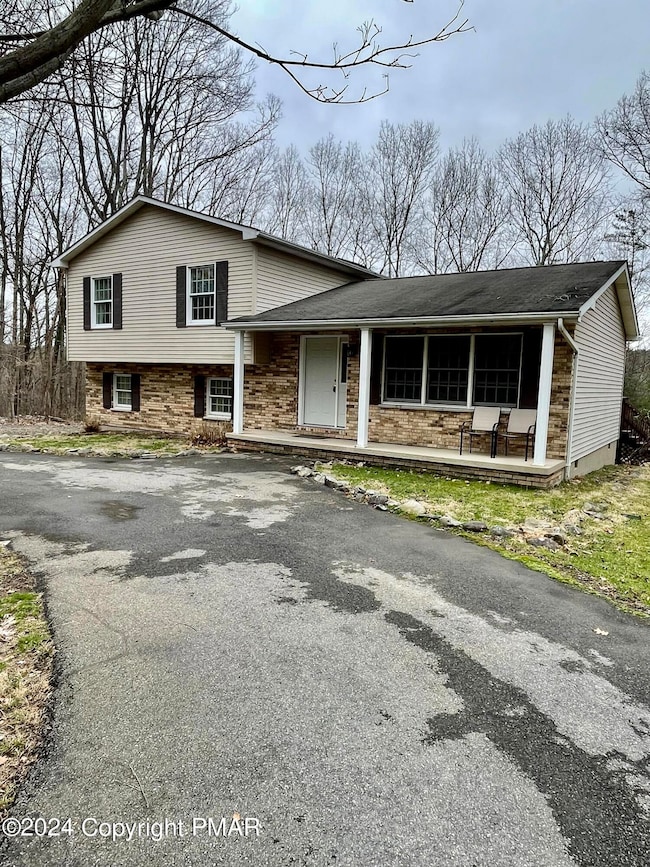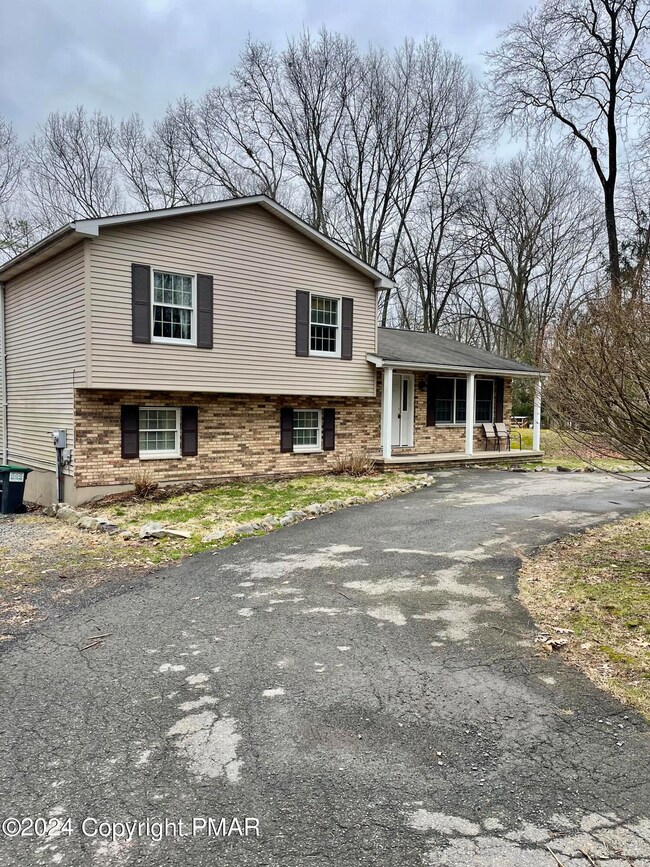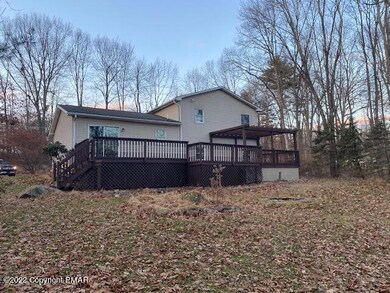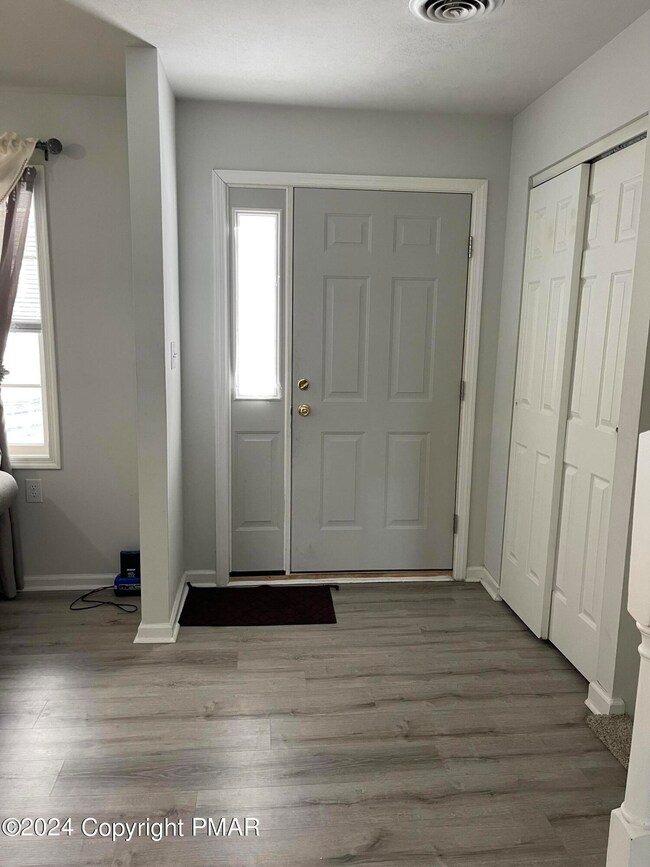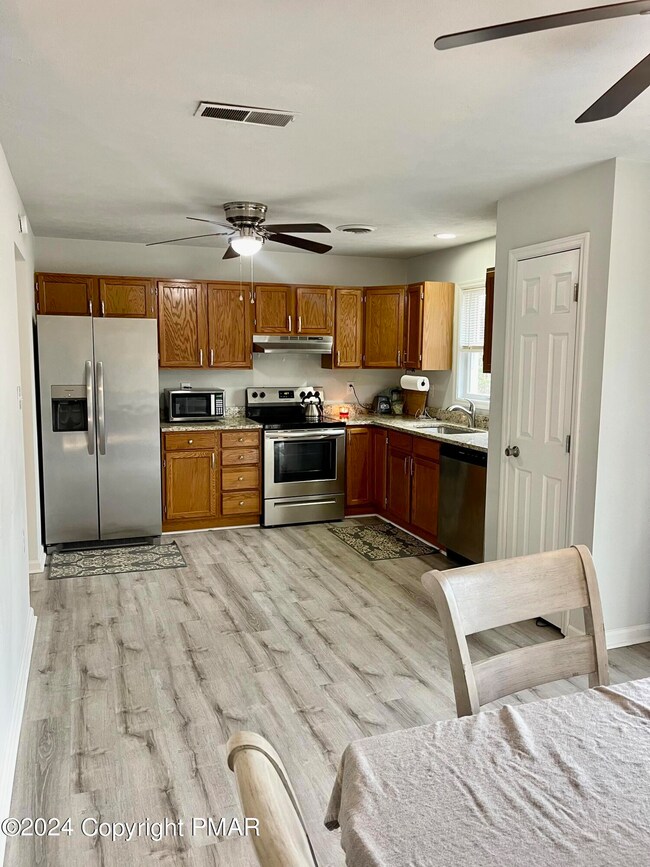
2754 Hedgerow Ln Stroudsburg, PA 18360
Highlights
- Property is near a lake
- Deck
- Granite Countertops
- Colonial Architecture
- Main Floor Primary Bedroom
- Stainless Steel Appliances
About This Home
As of May 2025Location, Location, Location! Welcome to this Spacious Split level home located in Stroudsburg School District! This home features 3 Nice Size Bedrooms and 2 Full Bathrooms. Primary Bedroom Features Private Bathroom. Lower Level is Completely Finished with Gas Fire Place. Kitchen has Granite Counters, Stainless Steel Appliances, Pantry and Sliders Leading to Large Deck. Yard is Flat! Horseshoe Driveway and Large Shed for Storage. Home is Minutes Away to, Skiing and Route 80.
Last Agent to Sell the Property
WEICHERT Realtors Acclaim - Tannersville License #AB068751 Listed on: 10/17/2024

Home Details
Home Type
- Single Family
Est. Annual Taxes
- $4,823
Year Built
- Built in 1995
Lot Details
- 0.72 Acre Lot
- Property fronts a private road
- Private Streets
- Level Lot
- Cleared Lot
HOA Fees
- $42 Monthly HOA Fees
Home Design
- Colonial Architecture
- Contemporary Architecture
- Split Level Home
- Brick or Stone Mason
- Slab Foundation
- Fiberglass Roof
- Asphalt Roof
- Vinyl Siding
Interior Spaces
- 1,800 Sq Ft Home
- 2-Story Property
- Gas Fireplace
- Family Room with Fireplace
- Living Room
- Fire and Smoke Detector
Kitchen
- Eat-In Kitchen
- Self-Cleaning Oven
- Electric Range
- Dishwasher
- Stainless Steel Appliances
- Granite Countertops
Flooring
- Carpet
- Linoleum
Bedrooms and Bathrooms
- 3 Bedrooms
- Primary Bedroom on Main
- Walk-In Closet
- 2 Full Bathrooms
Laundry
- Laundry Room
- Laundry on main level
- Dryer
- Washer
Finished Basement
- Heated Basement
- Fireplace in Basement
Parking
- Driveway
- Off-Street Parking
Outdoor Features
- Property is near a lake
- Deck
- Shed
- Porch
Utilities
- Forced Air Heating and Cooling System
- Heat Pump System
- 200+ Amp Service
- Well
- Electric Water Heater
- Septic Tank
- Cable TV Available
Community Details
- Wigwam Lake Estates Subdivision
Listing and Financial Details
- Short Sale
- Assessor Parcel Number 17.16A.1.72
Ownership History
Purchase Details
Home Financials for this Owner
Home Financials are based on the most recent Mortgage that was taken out on this home.Purchase Details
Purchase Details
Similar Homes in Stroudsburg, PA
Home Values in the Area
Average Home Value in this Area
Purchase History
| Date | Type | Sale Price | Title Company |
|---|---|---|---|
| Special Warranty Deed | $250,000 | Pride Abstract & Settlement Se | |
| Sheriffs Deed | $31,902 | None Available | |
| Deed | $134,000 | -- |
Mortgage History
| Date | Status | Loan Amount | Loan Type |
|---|---|---|---|
| Open | $260,000 | Construction | |
| Previous Owner | $22,000 | New Conventional | |
| Previous Owner | $205,200 | Unknown | |
| Previous Owner | $161,600 | New Conventional | |
| Previous Owner | $17,150 | Stand Alone Second |
Property History
| Date | Event | Price | Change | Sq Ft Price |
|---|---|---|---|---|
| 05/16/2025 05/16/25 | Sold | $250,000 | -9.1% | $139 / Sq Ft |
| 10/11/2024 10/11/24 | Pending | -- | -- | -- |
| 10/03/2024 10/03/24 | For Sale | $275,000 | -14.1% | $153 / Sq Ft |
| 03/29/2022 03/29/22 | Sold | $320,000 | -9.9% | $185 / Sq Ft |
| 02/16/2022 02/16/22 | Pending | -- | -- | -- |
| 02/14/2022 02/14/22 | For Sale | $355,000 | -- | $206 / Sq Ft |
Tax History Compared to Growth
Tax History
| Year | Tax Paid | Tax Assessment Tax Assessment Total Assessment is a certain percentage of the fair market value that is determined by local assessors to be the total taxable value of land and additions on the property. | Land | Improvement |
|---|---|---|---|---|
| 2025 | $1,164 | $141,230 | $31,080 | $110,150 |
| 2024 | $952 | $141,230 | $31,080 | $110,150 |
| 2023 | $4,714 | $141,230 | $31,080 | $110,150 |
| 2022 | $4,814 | $141,230 | $31,080 | $110,150 |
| 2021 | $4,666 | $141,230 | $31,080 | $110,150 |
| 2020 | $4,602 | $141,230 | $31,080 | $110,150 |
| 2019 | $4,376 | $23,210 | $3,900 | $19,310 |
| 2018 | $4,669 | $23,210 | $3,900 | $19,310 |
| 2017 | $4,669 | $23,210 | $3,900 | $19,310 |
| 2016 | $879 | $23,210 | $3,900 | $19,310 |
| 2015 | -- | $23,210 | $3,900 | $19,310 |
| 2014 | -- | $23,210 | $3,900 | $19,310 |
Agents Affiliated with this Home
-
April Ace

Seller's Agent in 2025
April Ace
WEICHERT Realtors Acclaim - Tannersville
(570) 223-3527
20 in this area
222 Total Sales
-
Concezio Pavone
C
Buyer's Agent in 2025
Concezio Pavone
Realty Mark Associates
(570) 656-8525
1 in this area
17 Total Sales
-
Bobbi Mika

Seller's Agent in 2022
Bobbi Mika
WEICHERT Realtors Acclaim - Tannersville
(570) 629-6100
3 in this area
149 Total Sales
Map
Source: Pocono Mountains Association of REALTORS®
MLS Number: PM-119628
APN: 17.16A.1.72
- 2636 Woodruff Ln
- Lot 72 Larkspur Woodruff
- 0 Larkspur Dr
- 179 Heathrow Ln
- 4462 Woodside Dr
- 2142 Wigwam Park Rd
- 553 Cranberry Rd
- 149 Alinda Ln
- 114 Gregory Ct
- 23 Pennsylvania 611
- 3114 Fairfax Terrace
- 3116 Fairfax Terrace
- 113 Dennis Ct
- 5767 Wildflower Cir
- 102 Crest Cir
- 9 Hickory Dr
- 158 Hyland Dr
- 4620 Buck Valley Cir
- 171 Barton Court Dr
- 167 Bartion Ct
