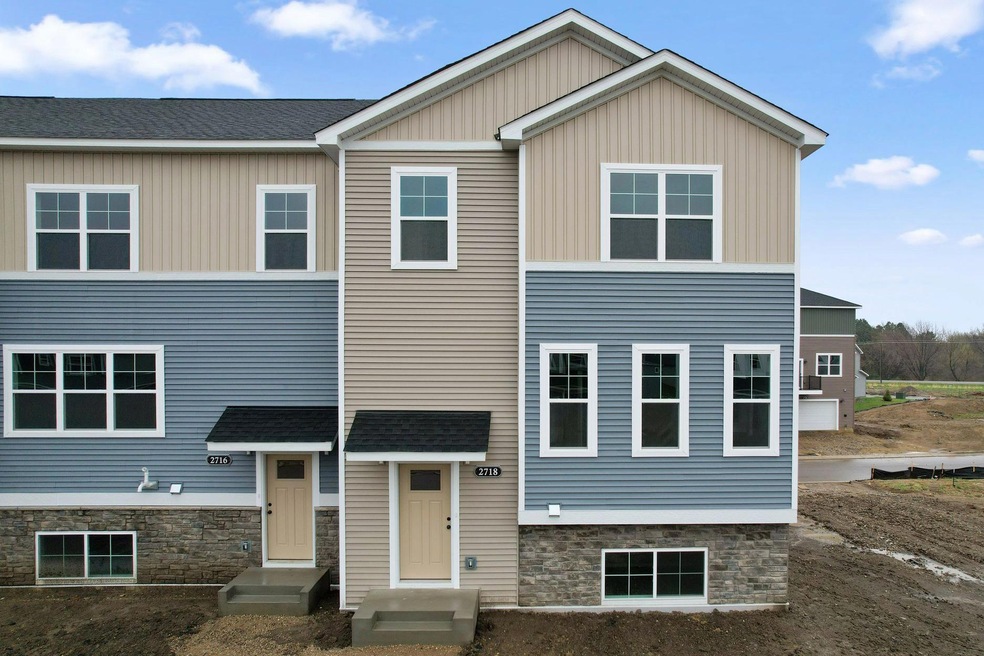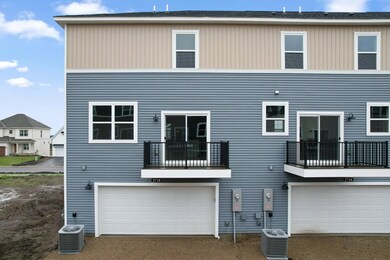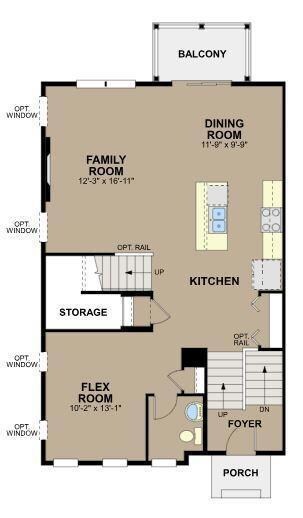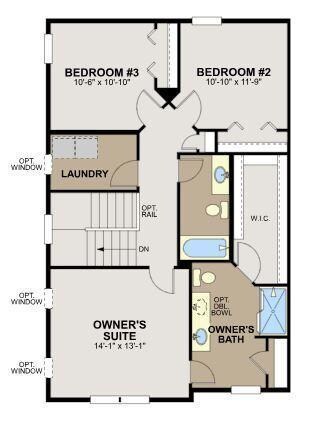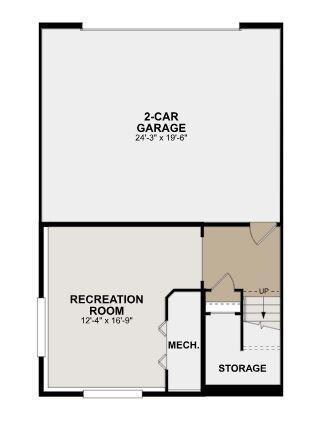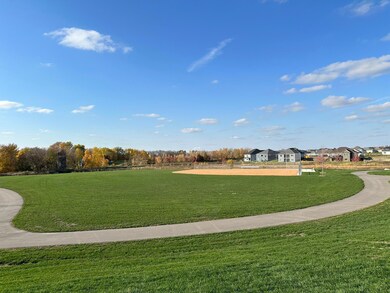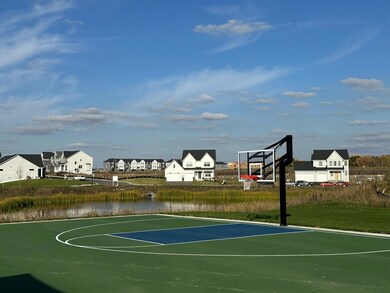2754 Kepler Ave NE Saint Michael, MN 55376
Estimated payment $2,339/month
Highlights
- New Construction
- Recreation Room
- 2 Car Attached Garage
- St. Michael Elementary School Rated A
- 1 Fireplace
- Forced Air Heating and Cooling System
About This Home
Welcome to this stunning Schulz a 3-bedroom, 2.5-bathroom townhome located at 2754 Kepler Avenue NE in Saint Michael, MN. This brand-new 3-story home offers a modern and inviting living space that is sure to captivate you. At the garage level, you’ll find a spacious flex room, perfect for a second living space. Head up to the main floor where you will find the living, dining, and kitchen areas. The kitchen includes a large island, perfect for food prep or casual dining. It's equipped with quartz countertops, modern appliances, and ample storage space, making it a focal point for gatherings with friends and family. The owner's bedroom boasts an en-suite bathroom featuring a dual-sink vanity, and large shower. The two additional bedrooms are ideal for family, guests, or a home office. With 2,317 square feet of space, there's plenty of room to personalize and make this house your home. Located in a sought-after neighborhood in Saint Michael, MN, this property provides easy access to local amenities, schools, parks, and more. Embrace the sense of community and convenience that this area offers.
Townhouse Details
Home Type
- Townhome
Est. Annual Taxes
- $820
Year Built
- Built in 2025 | New Construction
Lot Details
- 2,396 Sq Ft Lot
- Lot Dimensions are 75x32x75x32
HOA Fees
- $242 Monthly HOA Fees
Parking
- 2 Car Attached Garage
Home Design
- Flex
- Architectural Shingle Roof
- Vinyl Siding
Interior Spaces
- 2-Story Property
- 1 Fireplace
- Family Room
- Dining Room
- Recreation Room
Kitchen
- Range
- Microwave
- Dishwasher
Bedrooms and Bathrooms
- 3 Bedrooms
Laundry
- Dryer
- Washer
Utilities
- Forced Air Heating and Cooling System
Community Details
- Association fees include maintenance structure, hazard insurance, lawn care, ground maintenance, professional mgmt, trash, snow removal
- First Service Residential Association, Phone Number (952) 277-2716
- Built by HANS HAGEN HOMES AND M/I HOMES
- The Towns At Lakeshore Park Community
- Lakeshore Park 3Rd Add Subdivision
Listing and Financial Details
- Assessor Parcel Number 114400001210
Map
Home Values in the Area
Average Home Value in this Area
Tax History
| Year | Tax Paid | Tax Assessment Tax Assessment Total Assessment is a certain percentage of the fair market value that is determined by local assessors to be the total taxable value of land and additions on the property. | Land | Improvement |
|---|---|---|---|---|
| 2025 | $246 | $61,000 | $61,000 | $0 |
| 2024 | $156 | $58,000 | $58,000 | $0 |
| 2023 | $56 | $60,500 | $60,500 | $0 |
Property History
| Date | Event | Price | List to Sale | Price per Sq Ft |
|---|---|---|---|---|
| 11/07/2025 11/07/25 | For Sale | $384,860 | -- | $166 / Sq Ft |
Purchase History
| Date | Type | Sale Price | Title Company |
|---|---|---|---|
| Special Warranty Deed | $1,248,000 | Custom Home Builders Title |
Source: NorthstarMLS
MLS Number: 6818787
APN: 114-400-001210
- 2812 Kepler Ave NE
- 2810 Kepler Ave NE
- 2814 Kepler Ave NE
- 2816 Kepler Ave NE
- 2808 Kepler Ave NE
- 2818 Kepler Ave NE
- 2806 Kepler Ave NE
- 2752 Kepler Ave NE
- 2800 Kepler Ave NE
- 2750 Kepler Ave NE
- 2748 Kepler Ave NE
- 2910 Kepler Ave NE
- 2928 Kepler Ave NE
- 2932 Kepler Ave NE
- 2842 Kepler Ave NE
- 2720 Kepler Ave NE
- 2804 Kepler Ave NE
- 2726 Kepler Ave NE
- 2802 Kepler Ave NE
- 2325 Keystone Ave NE
- 11910 Town Center Dr NE
- 2722 Jaber Ave NE
- 9 Heights Rd NE
- 11811 Frankfort Pkwy NE
- 1510 Jalger Ave NE
- 5066 Lander Ave NE
- 5400 Kingston Ln NE
- 6155-6198 Kalenda Ct NE
- 10732 County Road 37 NE
- 6583 Linwood Dr NE
- 6382 Marshall Ave NE
- 6339 Mason Ave NE
- 11451 51st Cir NE
- 11480 51st Cir NE
- 12408 69th Ln NE
- 7766 Lachman Ave NE Unit 7786
- 21831 136th Way
- 13650 Marsh View Ave
- 21505-21515 Maple Ave
