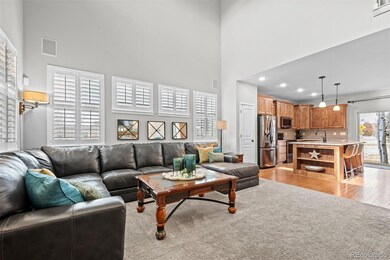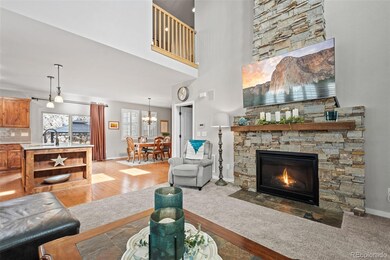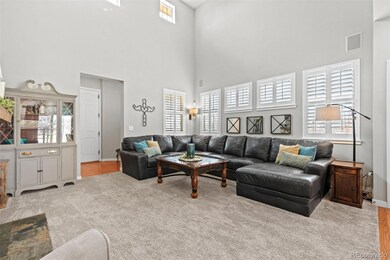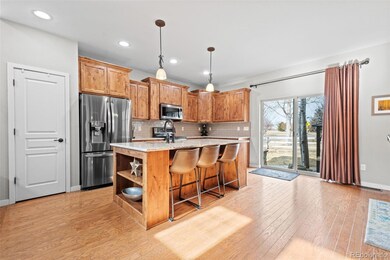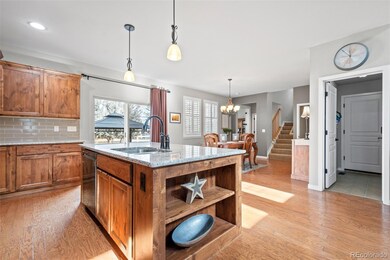Harmonious warmth extends throughout this gorgeous two-story home, nestled on a prime corner lot backing to coveted open space. Immaculately maintained and thoughtfully upgraded, this home showcases unparalleled care. As you enter, you'll be immediately captivated by the stunning stacked stone fireplace in the spacious living room, accentuated by soaring ceilings and windows that flood the space with natural light. The open-concept kitchen is a chef’s dream, featuring a large island, beautiful granite countertops, craftsman cabinetry, SS appliances, gray tile backsplash, & pendant lighting. Hardwood floors flow seamlessly from the kitchen into the dining area, perfect for entertaining guests & celebrating. Completing the main level, you'll also find a generously sized office w/ French doors, powder room, & mudroom entry from the two-car garage. Ascend upstairs and discover a cozy loft area that provides additional living space. The grand primary owner’s suite features a plank wood accent wall, luxurious five-piece bathroom, and a large walk-in closet. The lavish bathroom has a designer-finished walk-in shower, dual vanities, a large soaking tub, and a quaint WC. Across the hall, two well-appointed bedrooms share a charming Jack-and-Jill bathroom. As you descend downstairs, the finished basement offers even more living space, complete with LVP flooring, a large family room, bedroom, modern bathroom with tile finishes, & storage. Retreat outside into the professionally landscaped backyard and be wowed by the impressive patio highlighting an inviting pergola, built-in stone-stacked grill area, water fountain, and lush grass. The home backs to the community’s pool, park, and walking paths, with direct access to scenic trails. With no stone unturned, the home has a 1-year NEW roof, newer hot water heater, a whole house water filtration system, and white shutters throughout. With easy access to 470, DIA, and DTC, this home combines comfort, style, and a prime location.


