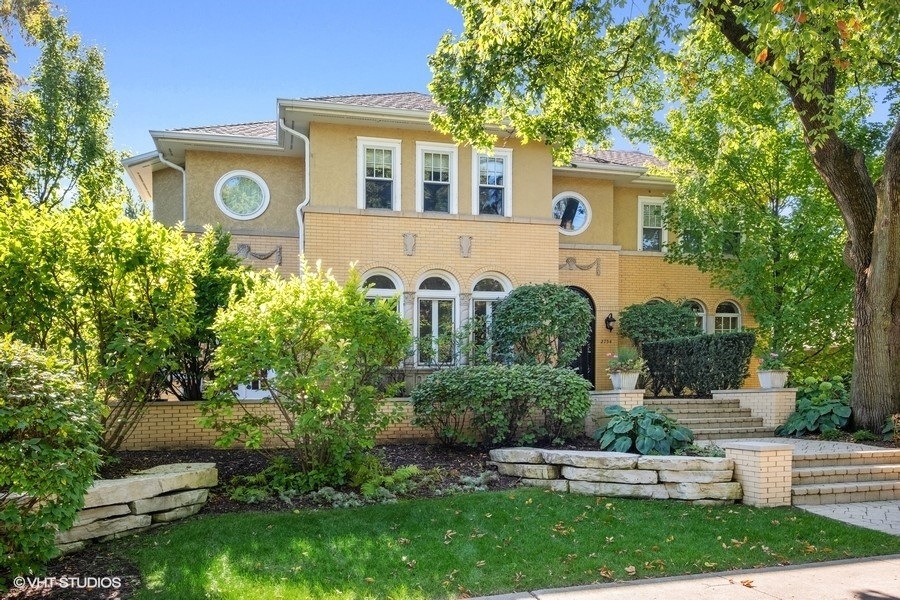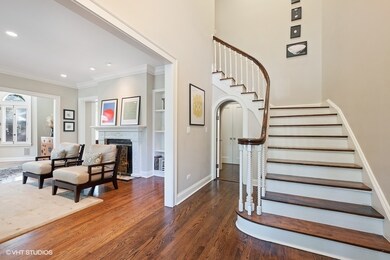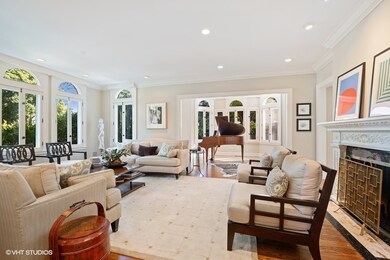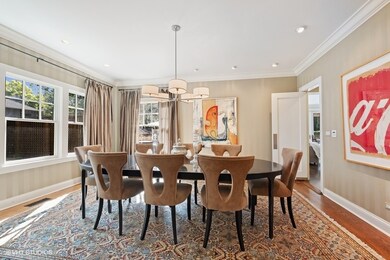
2754 Sheridan Rd Evanston, IL 60201
Estimated Value: $2,491,000 - $3,139,000
Highlights
- Guest House
- Spa
- Heated Floors
- Orrington Elementary School Rated A
- Sauna
- Community Lake
About This Home
As of June 2022The ultimate entertaining home set on exceptional property, and steps to the lake! This house has everything! Relaxed elegance in this remodeled home, designed with an architect's eye for modern living, light and flow. Huge coach-house above garage with separate bedroom and bath make it the ultimate guest house, rentable apartment or work from home property. Main residence is an elegant Mediterranean style brick house built in 1923 including 5 bedrooms, 4.5 baths. Extensive renovation and expansion including all new insulated windows, crown molding, French doors and more. 1st floor: Two story Foyer with iron chandelier and custom designed steel and glass front entry door Formal living room with wood burning fireplace, Music room with seasonal lake views, Formal dining room Large kitchen/great room with custom limestone wood burning fireplace, marble countertops, glass tile backsplash, 60" wolf range, stainless steel appliances, custom zebra wood island countertop Butler's pantry with marble countertop, ice maker, wine/beverage cooler and second dishwasher, Food pantry with custom built-ins, Home office on first floor. Large screen porch with slate floor and cedar wood ceiling. 2nd floor Master suite with separate foyer, Master Bedroom with custom wood bookcases, sitting area, additional closet, hardwood floors throughout. Master closet with custom built-ins, built in sound system in bedroom and bath. Dedicated Master bath with marble steam shower (including rain shower, spray shower and dual heads) and radiant heated limestone tiled floors, Jacuzzi tub, Bedroom 2 with 10'x8' walk-in closet, Bedroom 3 with 10'x7' walk-in closet, Bedroom 4 with 10'x7' walk-in closet, Full bath with pedestal sink, marble tiled tub/shower, Full bath with European glass enclosed shower and dual sinks. Full finished basement: Exercise room, Yoga studio/sauna and massage room, Playroom/family room, 5th/guest bedroom Full bath including marble shower, wine closet. Mud room/laundry room with 6 custom built "cubbies", slate floor and cabinetry/sink, Radiant heated floors throughout entire basement. Crown molding throughout, Walnut stained oak floors, 3 zone mechanical system, gas forced heat and air conditioning (high efficiency furnaces). Professionally landscaped 17,046 square feet lot with installed sprinkler system. Dedicated driveway off alley with private access through secure remote controlled iron gate. Two-tiered deck is the ultimate entertaining space outside, including hot tub and outdoor kitchen. Sound system throughout 1st and 2nd floors (and outside screen porch and deck) **Coach-house/Garage One bedroom coach-house/office with full kitchen (stainless steel appliances and granite countertop), full bath with limestone tile and marble countertop, in unit laundry, vaulted great room. Heated 3 car garage and separate heated 20'x20' storage area. 8,840 square feet of living plus 1,400 square feet of exterior space. Just steps to the lake, beach, parks, train and schools.
Last Listed By
@properties Christie's International Real Estate License #475168318 Listed on: 03/09/2022

Home Details
Home Type
- Single Family
Est. Annual Taxes
- $36,938
Year Built
- Built in 1923 | Remodeled in 2005
Lot Details
- 0.39 Acre Lot
- Lot Dimensions are 76x205
- Dog Run
- Paved or Partially Paved Lot
Parking
- 3 Car Detached Garage
- Heated Garage
- Alley Access
- Garage Door Opener
- Automatic Gate
- Parking Included in Price
Home Design
- Mediterranean Architecture
- Brick Exterior Construction
Interior Spaces
- 7,373 Sq Ft Home
- 2-Story Property
- Wet Bar
- Built-In Features
- Bookcases
- Dry Bar
- Wood Burning Fireplace
- Fireplace With Gas Starter
- Family Room with Fireplace
- 2 Fireplaces
- Living Room with Fireplace
- Dining Room
- Screened Porch
- Sauna
- Storm Screens
Flooring
- Wood
- Heated Floors
- Laminate
Bedrooms and Bathrooms
- 4 Bedrooms
- 5 Potential Bedrooms
- Walk-In Closet
- In-Law or Guest Suite
- Dual Sinks
- Whirlpool Bathtub
- Steam Shower
Laundry
- Sink Near Laundry
- Laundry Chute
- Gas Dryer Hookup
Finished Basement
- Basement Fills Entire Space Under The House
- Finished Basement Bathroom
Outdoor Features
- Spa
- Screened Deck
- Fire Pit
- Outdoor Grill
Schools
- Orrington Elementary School
- Haven Middle School
- Evanston Twp High School
Utilities
- Central Air
- Heating System Uses Natural Gas
- Lake Michigan Water
Additional Features
- Guest House
- Property is near a park
Community Details
- Community Lake
Listing and Financial Details
- Homeowner Tax Exemptions
Ownership History
Purchase Details
Home Financials for this Owner
Home Financials are based on the most recent Mortgage that was taken out on this home.Purchase Details
Home Financials for this Owner
Home Financials are based on the most recent Mortgage that was taken out on this home.Similar Homes in the area
Home Values in the Area
Average Home Value in this Area
Purchase History
| Date | Buyer | Sale Price | Title Company |
|---|---|---|---|
| Destefano Gregory J | $864,500 | Chicago Title Insurance Co |
Mortgage History
| Date | Status | Borrower | Loan Amount |
|---|---|---|---|
| Open | Destefano Gregory J | $1,400,000 | |
| Closed | Destefano Gregory J | $730,000 | |
| Closed | Destefano Gregory J | $500,000 | |
| Closed | Destefano Gregory J | $234,000 | |
| Closed | Destefano Gregory J | $937,500 | |
| Closed | Destefano Gregory J | $691,400 |
Property History
| Date | Event | Price | Change | Sq Ft Price |
|---|---|---|---|---|
| 06/08/2022 06/08/22 | Sold | $2,350,000 | 0.0% | $319 / Sq Ft |
| 03/12/2022 03/12/22 | Pending | -- | -- | -- |
| 03/09/2022 03/09/22 | For Sale | $2,350,000 | -- | $319 / Sq Ft |
Tax History Compared to Growth
Tax History
| Year | Tax Paid | Tax Assessment Tax Assessment Total Assessment is a certain percentage of the fair market value that is determined by local assessors to be the total taxable value of land and additions on the property. | Land | Improvement |
|---|---|---|---|---|
| 2024 | $54,488 | $236,001 | $46,877 | $189,124 |
| 2023 | $54,488 | $236,001 | $46,877 | $189,124 |
| 2022 | $54,488 | $236,001 | $46,877 | $189,124 |
| 2021 | $37,384 | $142,938 | $30,682 | $112,256 |
| 2020 | $36,939 | $142,938 | $30,682 | $112,256 |
| 2019 | $35,910 | $155,369 | $30,682 | $124,687 |
| 2018 | $37,047 | $137,515 | $25,569 | $111,946 |
| 2017 | $36,085 | $137,515 | $25,569 | $111,946 |
| 2016 | $34,442 | $137,515 | $25,569 | $111,946 |
| 2015 | $32,033 | $121,067 | $21,733 | $99,334 |
| 2014 | $31,710 | $121,067 | $21,733 | $99,334 |
| 2013 | $30,962 | $121,067 | $21,733 | $99,334 |
Agents Affiliated with this Home
-
Emily Destefano

Seller's Agent in 2022
Emily Destefano
@ Properties
(970) 519-1817
71 Total Sales
-
Michael Thomas

Buyer's Agent in 2022
Michael Thomas
@ Properties
(847) 322-6968
417 Total Sales
Map
Source: Midwest Real Estate Data (MRED)
MLS Number: 11365512
APN: 05-35-403-008-0000
- 824 Ingleside Place
- 721 Central St
- 736 Central St
- 250 3rd St
- 728 Lincoln St
- 708 Lincoln St
- 810 Lincoln St
- 1210 Central St Unit 2
- 1214 Central St Unit 2N
- 221 Greenleaf Ave
- 2252 Orrington Ave
- 2256 Sherman Ave Unit 1
- 1319 Lincoln St
- 2233 Sherman Ave
- 320 Linden Ave
- 734 Noyes St Unit L1
- 718 Noyes St Unit A2
- 720 Noyes St Unit C2
- 730 Noyes St Unit K3
- 1404 Lincoln St
- 2754 Sheridan Rd
- 2758 Sheridan Rd
- 2734 Sheridan Rd
- 2750 Sheridan Rd
- 2730 Sheridan Rd
- 2726 Sheridan Rd
- 2767 Euclid Park Place
- 2720 Sheridan Rd
- 2755 Euclid Park Place
- 2755 Euclid Park Place
- 2749 Euclid Park Place
- 2801 Sheridan Place
- 707 Ingleside Place
- 705 Ingleside Place
- 713 Ingleside Place
- 701 Ingleside Place
- 2718 Sheridan Rd
- 2800 Lakeside Ct
- 2707 Euclid Park Place
- 2714 Sheridan Rd






