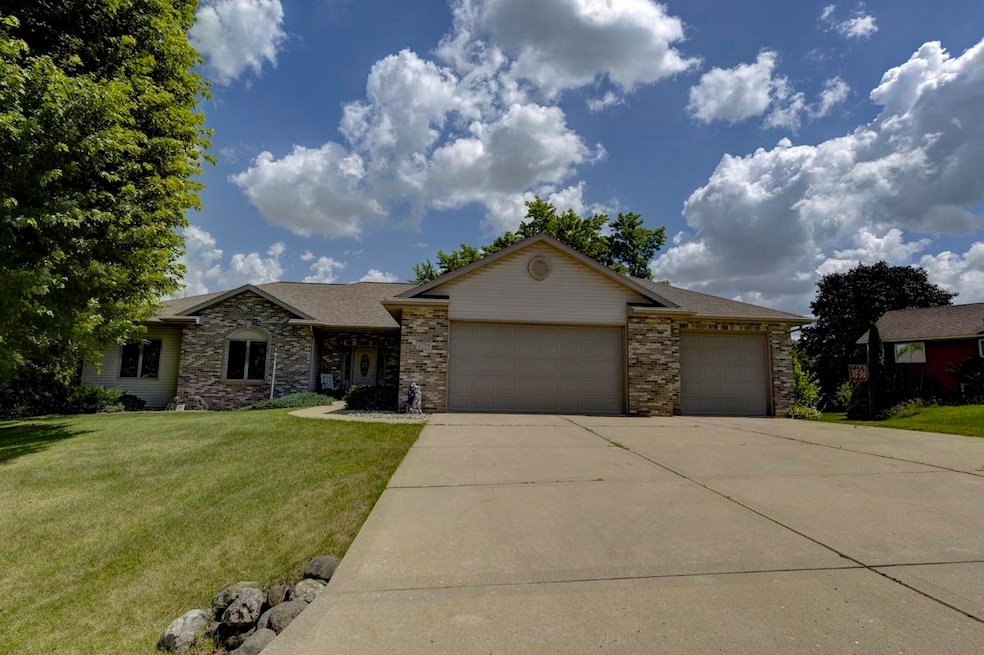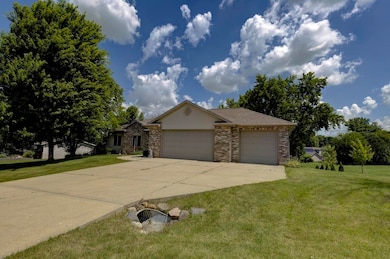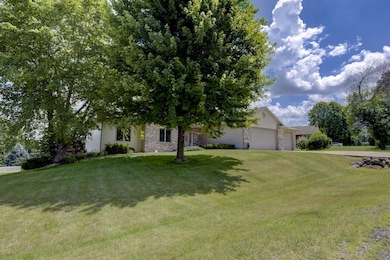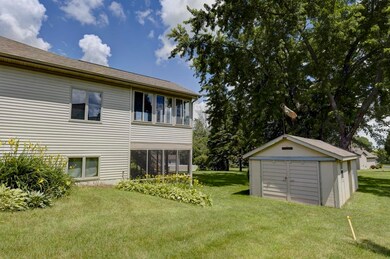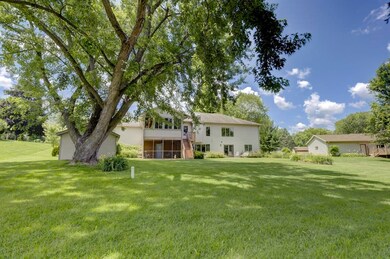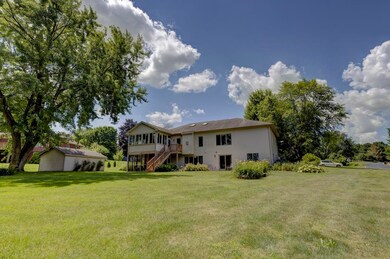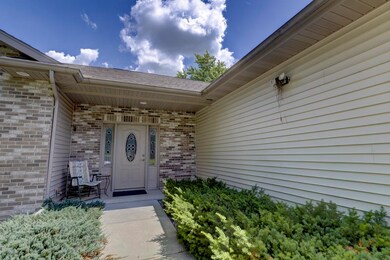
2754 Star Crest Trail Sun Prairie, WI 53590
Estimated payment $4,057/month
Highlights
- Deck
- Vaulted Ceiling
- Wood Flooring
- Token Springs Elementary Rated A-
- Ranch Style House
- Sun or Florida Room
About This Home
Welcome to this zero-entry, beautifully maintained single-owner home offers the perfect blend of comfort, functionality, and space. Set on a beautiful half-acre lot with mature trees, the property offers well-kept landscaping and a peaceful setting. Enjoy the bright 4-season sun porch year-round, with a screened-in porch directly below. Inside, you’ll find solid oak floors, and a layout designed for comfort and everyday living. Highlights include main-level laundry, a spacious primary suite with a walk-in closet, and ample storage throughout. The home also features a 3-car garage with direct basement access. This home offers both quality construction and thoughtful updates. Conveniently located with easy access to Hwy 151 and just minutes from the amenities of Sun Prairie.
Home Details
Home Type
- Single Family
Est. Annual Taxes
- $6,951
Year Built
- Built in 2006
Lot Details
- 0.52 Acre Lot
- Rural Setting
- Sprinkler System
Home Design
- Ranch Style House
- Brick Exterior Construction
- Poured Concrete
- Vinyl Siding
Interior Spaces
- Vaulted Ceiling
- Skylights
- Gas Fireplace
- Low Emissivity Windows
- Great Room
- Sun or Florida Room
- Screened Porch
- Wood Flooring
- Home Security System
Kitchen
- Oven or Range
- Microwave
- Dishwasher
- Kitchen Island
- Disposal
Bedrooms and Bathrooms
- 5 Bedrooms
- Walk-In Closet
- Primary Bathroom is a Full Bathroom
- Bathtub
- Walk-in Shower
Laundry
- Dryer
- Washer
Finished Basement
- Walk-Out Basement
- Basement Fills Entire Space Under The House
- Garage Access
- Basement Ceilings are 8 Feet High
- Sump Pump
- Basement Windows
Parking
- 3 Car Attached Garage
- Garage Door Opener
Outdoor Features
- Deck
- Patio
- Outdoor Storage
Schools
- Token Springs Elementary School
- Central Heights Middle School
- Sun Prairie East High School
Utilities
- Forced Air Cooling System
- Radiant Heating System
- Well
- Water Softener
- High Speed Internet
- Cable TV Available
Community Details
- Prairie View Heights Subdivision
Map
Home Values in the Area
Average Home Value in this Area
Tax History
| Year | Tax Paid | Tax Assessment Tax Assessment Total Assessment is a certain percentage of the fair market value that is determined by local assessors to be the total taxable value of land and additions on the property. | Land | Improvement |
|---|---|---|---|---|
| 2024 | $6,951 | $506,500 | $63,100 | $443,400 |
| 2023 | $6,325 | $506,500 | $63,100 | $443,400 |
| 2021 | $5,622 | $319,900 | $50,400 | $269,500 |
| 2020 | $6,093 | $319,900 | $50,400 | $269,500 |
| 2019 | $5,962 | $319,900 | $50,400 | $269,500 |
| 2018 | $5,345 | $319,900 | $50,400 | $269,500 |
| 2017 | $5,199 | $319,900 | $50,400 | $269,500 |
| 2016 | $5,418 | $319,900 | $50,400 | $269,500 |
| 2015 | $5,314 | $319,900 | $50,400 | $269,500 |
| 2014 | $5,229 | $329,900 | $65,600 | $264,300 |
| 2013 | $5,632 | $329,900 | $65,600 | $264,300 |
Property History
| Date | Event | Price | Change | Sq Ft Price |
|---|---|---|---|---|
| 07/07/2025 07/07/25 | For Sale | $629,900 | -- | $195 / Sq Ft |
Purchase History
| Date | Type | Sale Price | Title Company |
|---|---|---|---|
| Interfamily Deed Transfer | -- | Attorney |
Similar Homes in Sun Prairie, WI
Source: South Central Wisconsin Multiple Listing Service
MLS Number: 2003718
APN: 0911-291-5567-4
- 6824 Moon Light Cir
- 2742 Hilltop Dr
- 2784 Twilight Dr
- 6848 Moonlight Cir
- 2743 Brooks Ridge Dr
- L2 CSM 15650 Happy Valley Rd
- 6699 Ridge Point Run
- L20 Karolina Way
- L22 Karolina Way
- 896 Stonehaven Dr
- 6859 Angelica Trail
- 633 Stonehaven Dr
- 6826 Angelica Trail
- 6676 Wagner's Vineyard Trail
- L177 Wagner's Vineyard Trail
- 6702 Wagner's Vineyard Trail
- 805 Progress Way
- 1270 Stonehaven Dr
- 3171 Lymans Run
- 3175 Lymans Run
- 1695 Matt Waagen Way
- 1240 Stonewood Crossing
- 892 St Albert the Great Dr Unit 898
- 6612 Florance Ruth Ln
- 651 Schiller St
- 2181 E Branch Rd Unit 2181 Branch Rd
- 240 N Bristol St Unit 1
- 242 Amber Trail
- 110 S Bristol St
- 410 E Main St
- 201 E Lane St Unit 206
- 605 Chase Blvd
- 605 Chase Blvd Unit Eff.
- 605 Chase Blvd Unit 1
- 641 W Main St
- 617-713 Chase Blvd
- 188 Cannery Place
- 820 W Main St
- 695 Wood Violet Ln Unit 9
- 1120 W Main St
