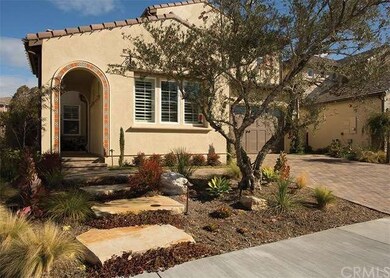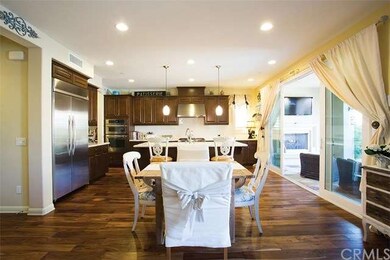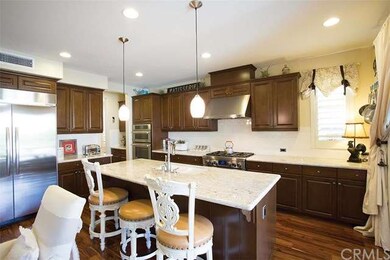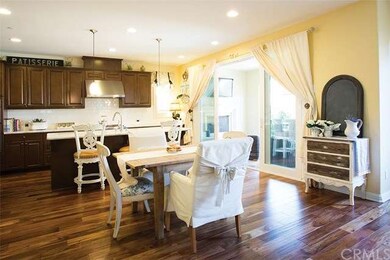
27542 Jaquita Place Laguna Niguel, CA 92677
San Joaquin Hills NeighborhoodHighlights
- Gated with Attendant
- In Ground Spa
- Clubhouse
- Laguna Niguel Elementary Rated A
- Primary Bedroom Suite
- Outdoor Fireplace
About This Home
As of March 2025Located in the gated community of San Joaquin Hills in Laguna Niguel this highly upgraded popular Plan 3 was built by Toll Brothers in 2014. Meandering natural stone and Napa-style landscaping add welcoming curb appeal. Offering four bedrooms, with one bedroom downstairs and three upstairs, along with an upstairs study. The sunny Master suite features dual closets, polished travertine floors and Crema Marfiel countertops on the vanities. The master features a private balcony, perfect for relaxing and reading. The family chef will love the upgraded stainless steel JenAir appliances, granite countertops, and upgraded cabinet hardware. The resort-style back yard beckons with a private pool, spa and outdoor living room with fireplace surrounded by gorgeous landscaping featuring an herb garden, citrus, kumquat, pomegrante, and olive trees. A spacious, 3-car tandem garage with built-in storage leads to a mud room with built-in cabinets. Located in the guard-gated community of San Joaquin hills with community pools, spas, tot pool playground, clubhouse and sports court.
Home Details
Home Type
- Single Family
Est. Annual Taxes
- $16,925
Year Built
- Built in 2014
Lot Details
- 5,800 Sq Ft Lot
- Paved or Partially Paved Lot
- Front and Back Yard Sprinklers
HOA Fees
- $159 Monthly HOA Fees
Parking
- 3 Car Direct Access Garage
- Parking Available
Home Design
- Mediterranean Architecture
Interior Spaces
- 3,264 Sq Ft Home
- High Ceiling
- French Doors
- Family Room with Fireplace
- Family Room Off Kitchen
- Living Room
- Dining Room
Kitchen
- Open to Family Room
- Kitchen Island
- Granite Countertops
Flooring
- Carpet
- Stone
Bedrooms and Bathrooms
- 4 Bedrooms
- Main Floor Bedroom
- Primary Bedroom Suite
- Walk-In Closet
- 3 Full Bathrooms
Pool
- In Ground Spa
- Private Pool
Outdoor Features
- Covered patio or porch
- Outdoor Fireplace
- Lanai
- Exterior Lighting
Utilities
- Central Heating and Cooling System
- Sewer Paid
- Satellite Dish
Listing and Financial Details
- Tax Lot 279
- Tax Tract Number 10273
- Assessor Parcel Number 63660141
Community Details
Amenities
- Community Barbecue Grill
- Clubhouse
Recreation
- Sport Court
- Community Playground
- Community Pool
- Community Spa
Additional Features
- Gated with Attendant
Ownership History
Purchase Details
Home Financials for this Owner
Home Financials are based on the most recent Mortgage that was taken out on this home.Purchase Details
Home Financials for this Owner
Home Financials are based on the most recent Mortgage that was taken out on this home.Purchase Details
Home Financials for this Owner
Home Financials are based on the most recent Mortgage that was taken out on this home.Similar Homes in Laguna Niguel, CA
Home Values in the Area
Average Home Value in this Area
Purchase History
| Date | Type | Sale Price | Title Company |
|---|---|---|---|
| Grant Deed | $2,265,000 | Chicago Title | |
| Grant Deed | $1,440,000 | Lawyers Title | |
| Grant Deed | $1,200,000 | Fidelity National Title Co |
Mortgage History
| Date | Status | Loan Amount | Loan Type |
|---|---|---|---|
| Open | $1,000,000 | New Conventional | |
| Previous Owner | $959,897 | New Conventional |
Property History
| Date | Event | Price | Change | Sq Ft Price |
|---|---|---|---|---|
| 03/25/2025 03/25/25 | Sold | $2,265,000 | -7.6% | $694 / Sq Ft |
| 02/21/2025 02/21/25 | Pending | -- | -- | -- |
| 09/17/2024 09/17/24 | For Sale | $2,450,000 | +70.1% | $751 / Sq Ft |
| 02/08/2016 02/08/16 | Sold | $1,440,000 | -3.7% | $441 / Sq Ft |
| 01/12/2016 01/12/16 | Pending | -- | -- | -- |
| 01/05/2016 01/05/16 | For Sale | $1,495,000 | +3.8% | $458 / Sq Ft |
| 12/27/2015 12/27/15 | Off Market | $1,440,000 | -- | -- |
| 12/26/2015 12/26/15 | For Sale | $1,495,000 | -- | $458 / Sq Ft |
Tax History Compared to Growth
Tax History
| Year | Tax Paid | Tax Assessment Tax Assessment Total Assessment is a certain percentage of the fair market value that is determined by local assessors to be the total taxable value of land and additions on the property. | Land | Improvement |
|---|---|---|---|---|
| 2024 | $16,925 | $1,671,240 | $945,877 | $725,363 |
| 2023 | $16,566 | $1,638,471 | $927,330 | $711,141 |
| 2022 | $16,251 | $1,606,345 | $909,147 | $697,198 |
| 2021 | $15,938 | $1,574,849 | $891,321 | $683,528 |
| 2020 | $15,779 | $1,558,701 | $882,181 | $676,520 |
| 2019 | $15,468 | $1,528,139 | $864,884 | $663,255 |
| 2018 | $15,171 | $1,498,176 | $847,926 | $650,250 |
| 2017 | $14,876 | $1,468,800 | $831,300 | $637,500 |
| 2016 | $12,644 | $1,254,617 | $646,230 | $608,387 |
| 2015 | $12,089 | $1,199,872 | $636,523 | $563,349 |
| 2014 | $69 | $5,584 | $5,584 | $0 |
Agents Affiliated with this Home
-

Seller's Agent in 2025
Cesi Pagano
Keller Williams Realty
(949) 370-0819
5 in this area
1,015 Total Sales
-
M
Seller Co-Listing Agent in 2025
Massoud Davar
Keller Williams Realty
-
M
Buyer Co-Listing Agent in 2025
Meltem Deniz Erdinc
Keller Williams Realty
(949) 310-7018
1 in this area
4 Total Sales
-

Seller's Agent in 2016
Katie Machoskie
Compass
(949) 355-9722
181 Total Sales
-
G
Buyer Co-Listing Agent in 2016
Gordana Cucuk
Keller Williams Realty
Map
Source: California Regional Multiple Listing Service (CRMLS)
MLS Number: NP15266449
APN: 636-601-41
- 27684 Manor Hill Rd
- 27705 Homestead Rd
- 25122 Black Horse Ln
- 9 Durham Ct
- 25191 Rockridge Rd
- 27781 Country Lane Rd
- 27452 Newporter Way
- 27234 Ryan Dr
- 27975 Loretha Ln
- 27191 Ryan Dr
- 24461 Howes Dr
- 25291 Derbyhill Dr
- 27321 Sahara Place Unit 19
- 27982 Via Del Agua Unit 300
- 27121 Shenandoah Dr
- 24367 Avenida de Los Ninos Unit 43
- 28175 Via Luis
- 27286 Avenida de la Plata Unit 141
- 25081 Leucadia St Unit F
- 28071 Caldaro






