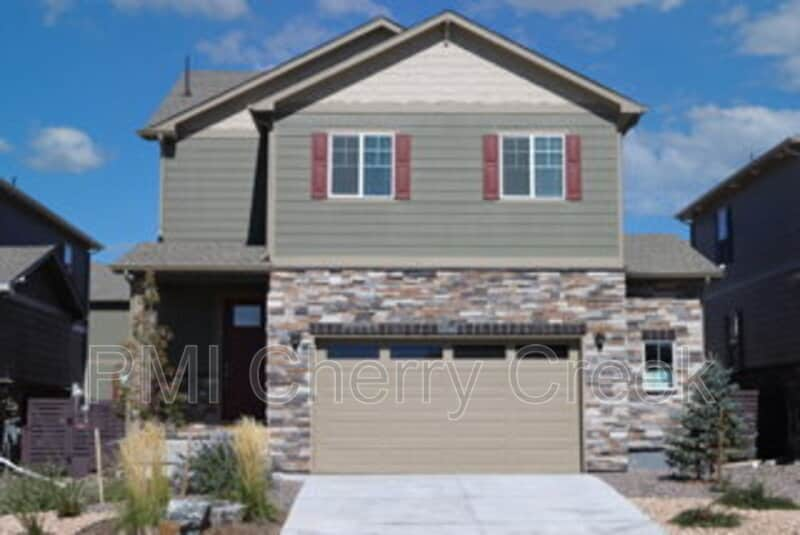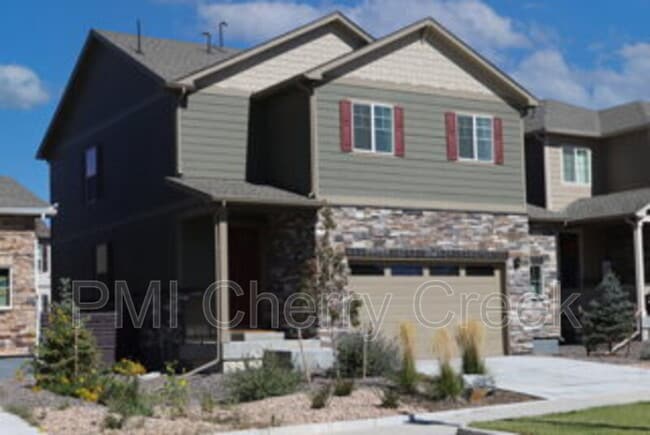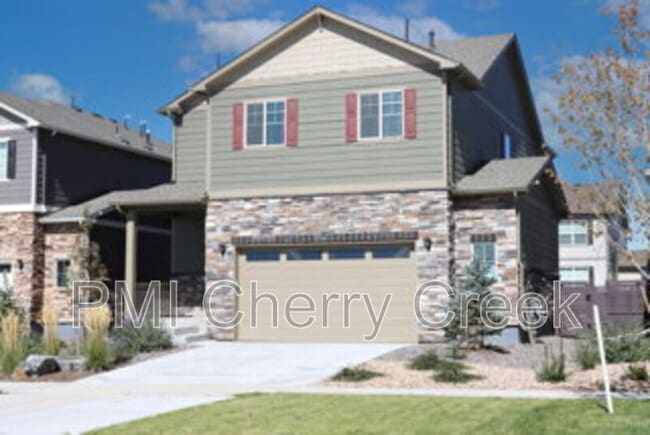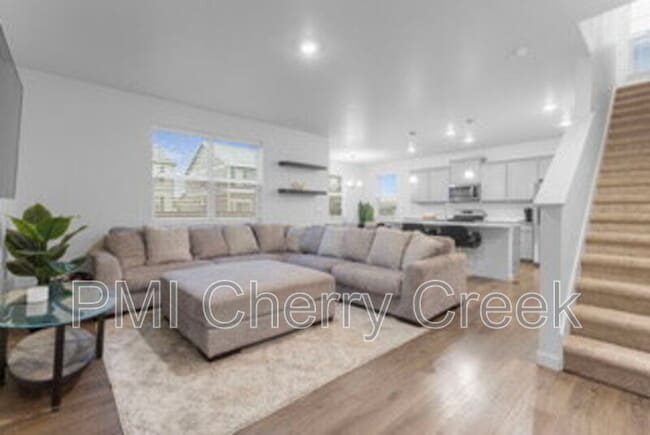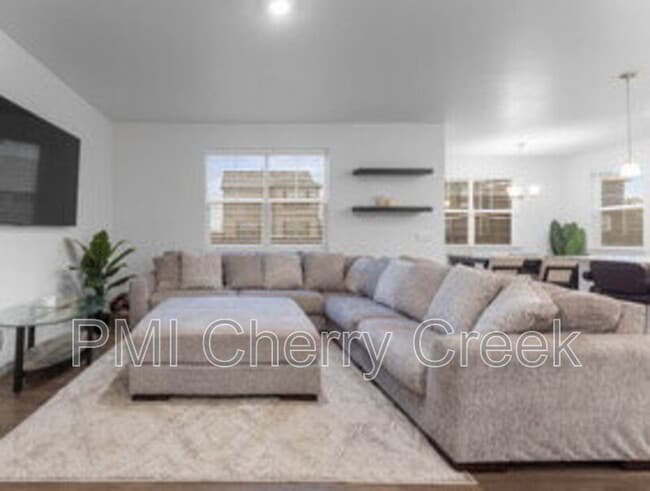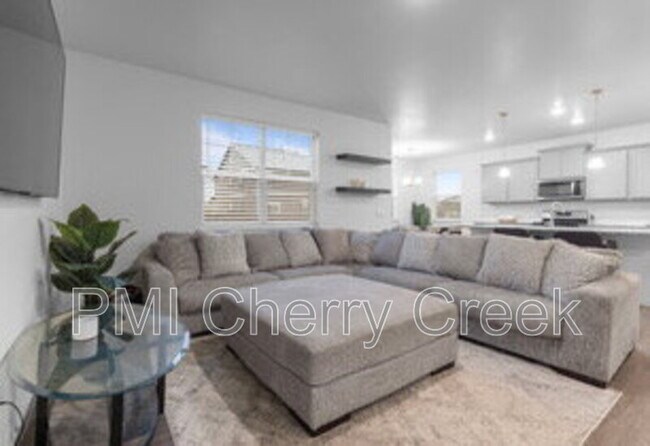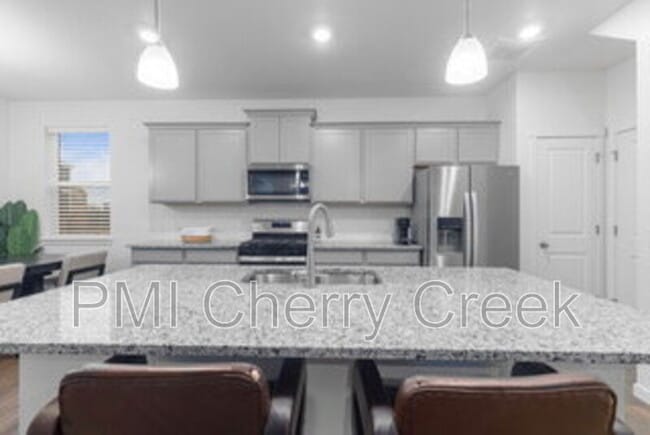27543 E Byers Ave Aurora, CO 80018
About This Home
Welcome to this spacious two-story home in Aurora’s sought-after Harmony community, offering a perfect blend of comfort, modern design, and convenience. The open-concept layout connects the great room, kitchen, and dining area, creating a natural flow ideal for everyday living and entertaining. The kitchen showcases contemporary gray cabinetry with crown molding, gleaming granite countertops, a stainless gas range, microwave, and dishwasher—all complemented by rich plank flooring that extends through much of the main level.
Upstairs, you’ll find four generously sized bedrooms, including a bright primary suite with an en-suite bathroom and a large walk-in closet. The additional bedrooms offer flexible space for guest rooms, a home office, or hobbies, along with a full shared bathroom.
Outside, you’ll find front yard landscaping, exterior fencing, and a two-car attached garage. The Harmony master-planned community offers exceptional amenities, including a pool, hot tub, clubhouse with fitness and weight rooms, outdoor volleyball and basketball courts, parks, playgrounds, and picnic areas—everything you need to relax and enjoy Colorado living.
Pets: Up to 3 pets allowed
Refundable pet deposit - $300
Pet Rent - $35 month per pet
PetScreening profile required. Additional information provided during the application process.
$50 application fee per adult over 18
Applicants have the right to provide to the Landlord a Portable Tenant Screening report. If the applicant provides a Portable Screening Report, the Landlord is prohibited from charging a rental application fee, or charging a fee for access or use of the Portable Screening Report.
At PMI Cherry Creek, we strive to provide an experience that is cost-effective and convenient. That’s why we provide a Resident Benefits Package (RBP) to address common headaches for our residents. Our program handles insurance, air filter changes, utility set up, credit building, and more at a rate of $39.95*/month, added to every property as a required program. More details upon application.
*If you provide your own insurance policy, the RBP cost will be reduced by $11.95, the amount of the insurance premium billed by Second Nature Insurance Services (NPN No. 20224621).

Map
- 27580 E Cedar Place
- 27425 E Byers Place
- 27694 E Byers Ave
- 226 S Shady Grove Ct
- 121 S Vandriver Way
- 126 S Vandriver Way
- 129 S Waterloo St
- 110 S Trussville St
- 27297 E Maple Ave
- 108 S Waterloo St
- 27227 E Maple Ave
- 27125 E Bayaud Ave
- 27504 E 1st Place
- 46 N Trussville St
- 26819 E Cedar Ave
- 26770 E Cedar Ave
- 27472 E 1st Ave
- 26789 E Cedar Ave
- 26902 E Ellsworth Ave
- Alcott Enhanced Plan at Harmony - Townhomes
- 298 S Trussville St
- 288 S Robertsdale St
- 36 N Uriah St
- 42 S Uriah St
- 27895 E 7th Place
- 715 N Amory St
- 267 N Millbrook St
- 662 N Clubview St
- 25562 E 5th Place
- 23494 E 2nd Place
- 23576 E 2nd Place
- 23584 E 2nd Place
- 23524 E 2nd Place
- 1151 S Fultondale Ct
- 1184 S Coolidge Cir
- 23666 E 2nd Place
- 23596 E 2nd Place
- 23586 E 2nd Place
- 23652 E 3rd Place
- 23642 E 3rd Place
