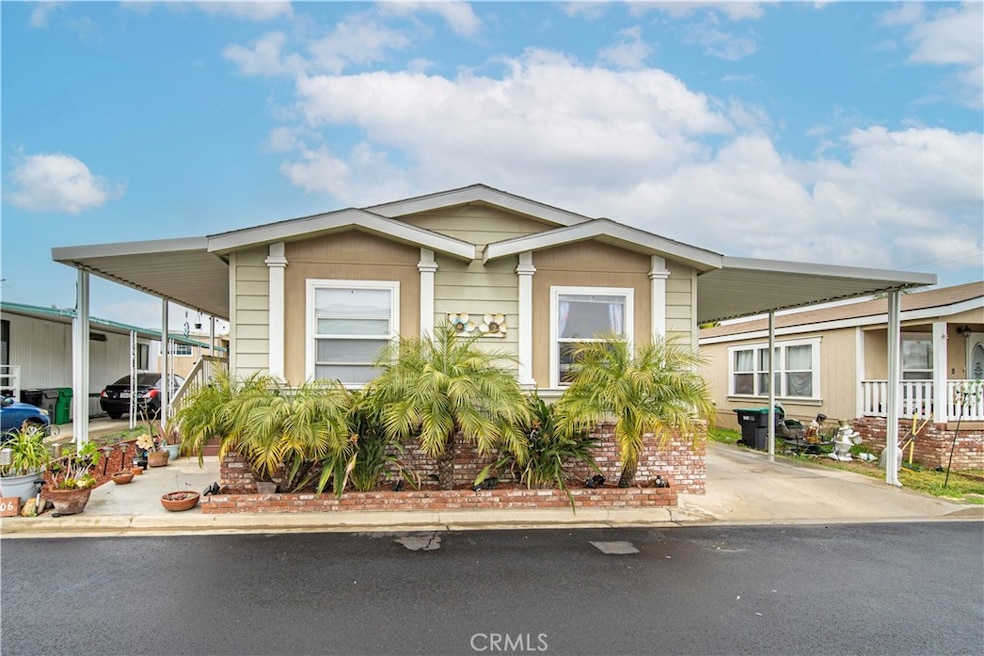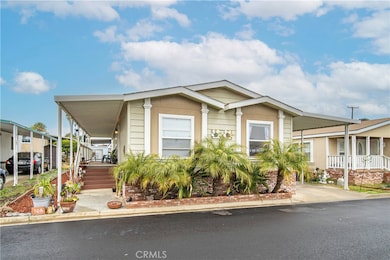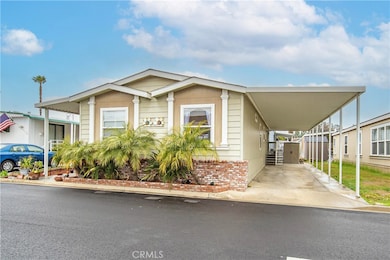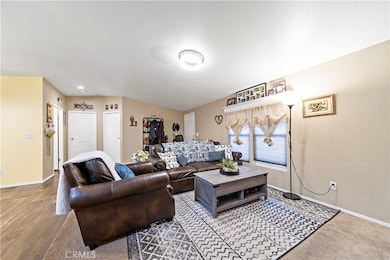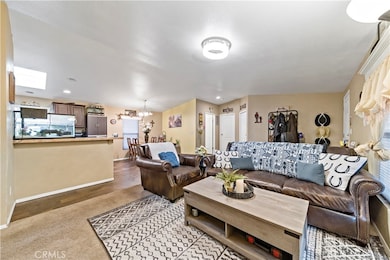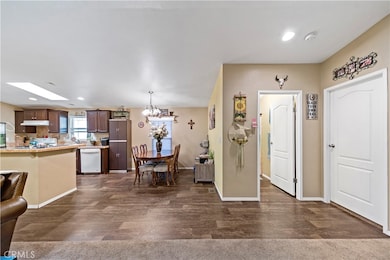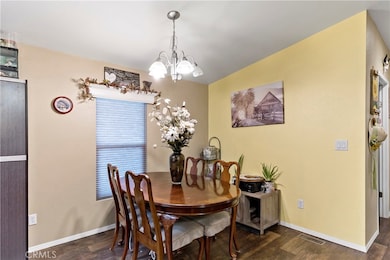2755 Arrow Hwy Unit 106 La Verne, CA 91750
South La Verne NeighborhoodEstimated payment $1,160/month
Highlights
- Spa
- Open Floorplan
- Cathedral Ceiling
- J. Marion Roynon Elementary School Rated A-
- Property is near public transit
- Covered Patio or Porch
About This Home
Welcome to this inviting home in Kings Way Garden Mobile Home Park! Step onto the charming front porch and into an open living space with high ceilings and plenty of natural light. The spacious living room flows seamlessly into the kitchen, where a skylight brightens the space. The primary bedroom offers a peaceful retreat with a full bathroom featuring a separate shower, soaking tub, and dual sinks. Two additional bedrooms and a full hall bathroom provide comfort for family or guests. A dedicated laundry room adds convenience. Enjoy community amenities like a sparkling pool and a dog park. Complete with a 2-car carport, this home is a must-see. Seller may provide buyer incentives; details available upon request.
Listing Agent
CENTURY 21 MASTERS Brokerage Phone: 818-731-1886 License #01091422 Listed on: 02/20/2025

Property Details
Home Type
- Manufactured Home
Year Built
- Built in 2015 | Remodeled
Lot Details
- Desert faces the back of the property
- Level Lot
- Land Lease of $1,981 per month
Home Design
- Entry on the 1st floor
- Turnkey
- Composition Roof
- Wood Siding
- Vinyl Siding
Interior Spaces
- 1,321 Sq Ft Home
- 1-Story Property
- Open Floorplan
- Cathedral Ceiling
- Ceiling Fan
- Skylights
- Recessed Lighting
- Double Pane Windows
- Blinds
- Panel Doors
- Living Room
Kitchen
- Gas Range
- Free-Standing Range
- Range Hood
- Water Line To Refrigerator
- Dishwasher
- Formica Countertops
- Disposal
Flooring
- Carpet
- Laminate
Bedrooms and Bathrooms
- 3 Bedrooms
- 2 Full Bathrooms
- Formica Counters In Bathroom
- Dual Vanity Sinks in Primary Bathroom
- Soaking Tub
- Bathtub with Shower
- Separate Shower
Laundry
- Laundry Room
- Dryer
- Washer
Parking
- 2 Parking Spaces
- 2 Attached Carport Spaces
- Parking Available
- Paved Parking
Outdoor Features
- Spa
- Covered Patio or Porch
- Exterior Lighting
- Shed
Mobile Home
- Mobile home included in the sale
- Mobile Home Model is 220PX24443X
- Mobile Home is 23 x 56 Feet
- Manufactured Home
- Brick Skirt
Utilities
- Central Heating and Cooling System
- Gas Water Heater
- Sewer Paid
Additional Features
- More Than Two Accessible Exits
- Property is near public transit
Listing and Financial Details
- Assessor Parcel Number 8371008010
Community Details
Overview
- Property has a Home Owners Association
- Kings Way Garden | Phone (909) 593-7200
Recreation
- Community Pool
- Community Spa
- Dog Park
Pet Policy
- Breed Restrictions
Map
Home Values in the Area
Average Home Value in this Area
Property History
| Date | Event | Price | List to Sale | Price per Sq Ft |
|---|---|---|---|---|
| 09/29/2025 09/29/25 | Price Changed | $185,000 | -7.5% | $140 / Sq Ft |
| 06/23/2025 06/23/25 | Price Changed | $199,950 | -4.3% | $151 / Sq Ft |
| 04/25/2025 04/25/25 | Price Changed | $209,000 | -4.6% | $158 / Sq Ft |
| 04/10/2025 04/10/25 | Price Changed | $219,000 | -15.1% | $166 / Sq Ft |
| 02/20/2025 02/20/25 | For Sale | $258,000 | -- | $195 / Sq Ft |
Source: California Regional Multiple Listing Service (CRMLS)
MLS Number: CV25037911
- 2755 Arrow Hwy Unit 28
- 2755 Arrow Hwy Unit 150
- 2755 Arrow Hwy Unit 4
- 2755 Arrow Hwy Unit 74
- 2755 Arrow Hwy Unit 126
- 2755 Arrow Hwy Unit 163
- 2755 Arrow Hwy
- 2755 Arrow Hwy Unit 95
- 2755 Arrow Hwy Unit 13
- 2909 Arrow Hwy Unit 24
- 2755 Arrow Hwy Unit 108
- 2755 Arrow Hwy Unit 67
- 2755 Arrow Hwy Unit 25
- 2755 Arrow Hwy Unit 98
- 2717 Arrow Hwy
- 234 Promenade St
- 221 Promenade St
- 217 Promenade St
- 2726 Crozier Ct
- 2720 Crozier Ct
- 2718 Crozier Ct
- 150-152 E La Verne Ave
- 2109 N White Ave Unit A
- 2771 N Garey Ave
- 2531 2nd St
- 2987 Eton Place
- 235 W Grove St
- 3101-3119 Abbott St
- 3109 Abbott St Unit 3
- 150 Drake St
- 2886 Foxtail Way
- 1574 N Orange Grove Ave
- 815 Alpine Dr
- 2710 N Towne Ave
- 150 W Foothill Blvd
- 1549 Mcleod Place
- 2729 Sunrise Way
- 1466 Casa Vista Dr Unit 6
- 310 E Foothill Blvd
- 3082 Carrizo Dr
