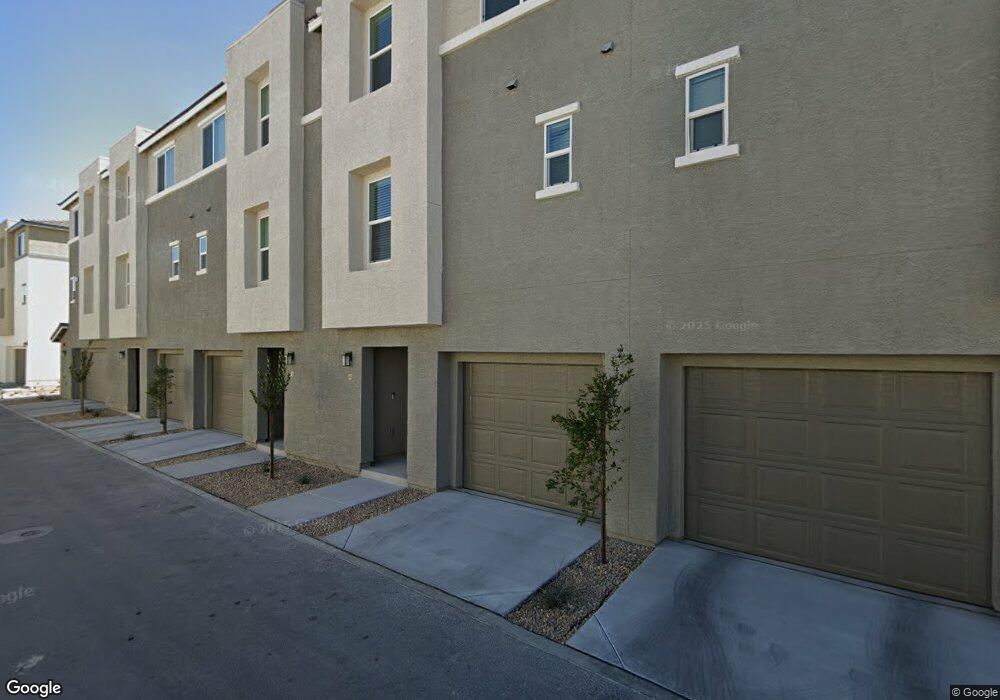2755 Atomic Tangerine Way Unit 2 Las Vegas, NV 89183
Silverado Ranch NeighborhoodEstimated Value: $374,000 - $397,000
3
Beds
3
Baths
1,845
Sq Ft
$208/Sq Ft
Est. Value
About This Home
This home is located at 2755 Atomic Tangerine Way Unit 2, Las Vegas, NV 89183 and is currently estimated at $384,035, approximately $208 per square foot. 2755 Atomic Tangerine Way Unit 2 is a home located in Clark County with nearby schools including Steve Schorr Elementary School, Del E. Webb Middle School, and Liberty High School.
Ownership History
Date
Name
Owned For
Owner Type
Purchase Details
Closed on
Dec 21, 2022
Sold by
Touchstone St Rose Llc
Bought by
Ansani Lisa Ann
Current Estimated Value
Home Financials for this Owner
Home Financials are based on the most recent Mortgage that was taken out on this home.
Original Mortgage
$307,992
Interest Rate
6.31%
Mortgage Type
New Conventional
Create a Home Valuation Report for This Property
The Home Valuation Report is an in-depth analysis detailing your home's value as well as a comparison with similar homes in the area
Home Values in the Area
Average Home Value in this Area
Purchase History
| Date | Buyer | Sale Price | Title Company |
|---|---|---|---|
| Ansani Lisa Ann | $384,990 | Old Republic Title |
Source: Public Records
Mortgage History
| Date | Status | Borrower | Loan Amount |
|---|---|---|---|
| Previous Owner | Ansani Lisa Ann | $307,992 |
Source: Public Records
Tax History Compared to Growth
Tax History
| Year | Tax Paid | Tax Assessment Tax Assessment Total Assessment is a certain percentage of the fair market value that is determined by local assessors to be the total taxable value of land and additions on the property. | Land | Improvement |
|---|---|---|---|---|
| 2025 | $3,680 | $137,380 | $34,300 | $103,080 |
| 2024 | $3,573 | $137,380 | $34,300 | $103,080 |
| 2023 | $3,573 | $70,581 | $31,500 | $39,081 |
| 2022 | $2,504 | $28,000 | $28,000 | $0 |
Source: Public Records
Map
Nearby Homes
- 2755 Atomic Tangerine Way Unit 3
- 12346 Indigo Montage Rd Unit 4
- 2872 Atomic Tangerine Way Unit 4
- 12280 Golden Wreath Rd Unit 3
- 12246 Glass Desert Rd Unit 1
- 12236 Glass Desert Rd Unit 2
- 12236 Glass Desert Rd Unit 4
- 2821 Montage Sun Rd Unit 4
- 12128 Frost Lime Rd Unit 4
- 2849 Desert Mosaic Ln Unit 5
- 3012 Appari Ct
- 12439 Loggeta Way
- 12146 Scarlet Ember Rd Unit 1
- 12153 Harvest Sky Way Unit 2
- 12104 Mojave Gold Rd Unit 4
- 12436 Piazzo St
- 12479 Piazzo St
- 12111 Cherry Moon Ct Unit 2
- 12131 Harvest Sky Way Unit 1
- 3393 Satori Ct
- 2755 Atomic Tangerine Way Unit 4
- 2735 Atomic Tangerine Way Unit 4
- 2735 Atomic Tangerine Way Unit 2
- 2747 Tahiti Grape Way Unit 4
- 2767 Tahiti Grape Way Unit 1
- 2766 Atomic Tangerine Way Unit 2
- 2726 Atomic Tangerine Way Unit 1
- 2726 Atomic Tangerine Way Unit 4
- 2775 Atomic Tangerine Way Unit 2
- 2727 Tahiti Grape Way Unit 3
- 2728 Tahiti Grape Way Unit 1
- 12367 Indigo Montage Rd
- 12367 Indigo Montage Rd Unit 3
- 12367 Indigo Montage Rd Unit 1
- 12368 Golden Wreath Rd Unit 2
- 2715 Atomic Tangerine Way
- 2729 Yellow Blaze Way Unit 1
- 2795 Atomic Tangerine Way Unit 5
- 2795 Atomic Tangerine Way Unit 4
- 2795 Atomic Tangerine Way Unit 5
