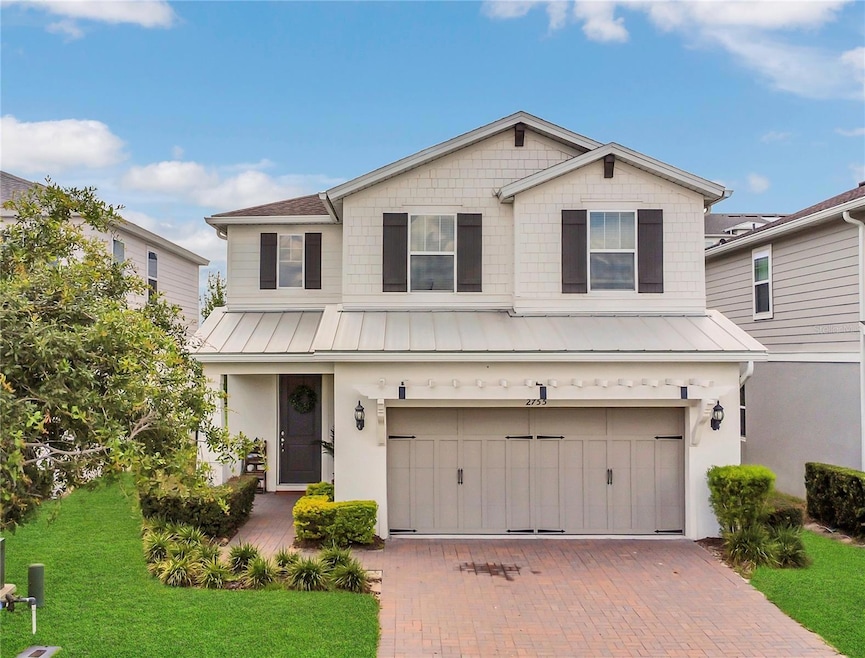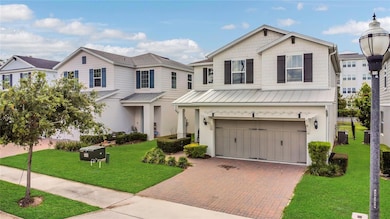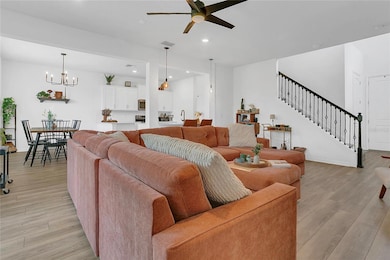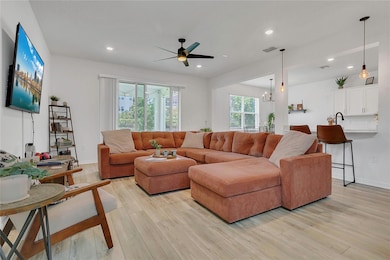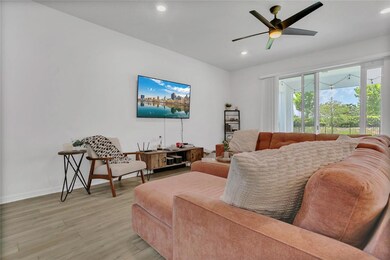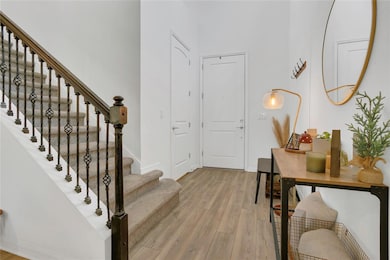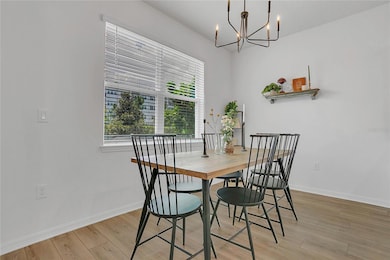
2755 Bobcat Chase Blvd Oakland, FL 34787
Estimated payment $3,306/month
Highlights
- Loft
- Great Room
- Community Pool
- Tildenville Elementary Rated 9+
- Granite Countertops
- 2 Car Attached Garage
About This Home
Welcome to 2755 Bobcat Chase Blvd, a modern 3-bedroom, 2.5-bath home with a bonus room, built in 2020 and tucked away on a quiet cul-de-sac in the highly desirable town of Oakland. This home offers a beautifully designed open-concept main level with a spacious living area that flows seamlessly into the dining space and upgraded kitchen featuring quartz countertops, stainless steel appliances, a large pantry, and a functional layout ideal for everyday living or entertaining. Upstairs, the bonus room provides flexible space for an office, media room, or play area. The primary suite includes a walk-in closet and private bath with dual sinks, while two additional bedrooms and a full bath complete the second level. Additional highlights include energy-efficient construction, a two-car garage, an inside laundry room, a screened lanai, and a fully fenced backyard. Located minutes from Downtown Winter Garden and directly across from the Oakland Nature Preserve and the West Orange Trail, this home offers the rare blend of peaceful living and exceptional convenience. Enjoy access to miles of walking and biking trails, scenic boardwalks, parks, and year-round community activities. With nearby access to the Florida Turnpike, commuting to Orlando, the airport, or the theme parks is quick and easy. This move-in-ready Oakland home is the perfect combination of comfort, style, and location.
Listing Agent
KELLER WILLIAMS ELITE PARTNERS III REALTY Brokerage Phone: 321-527-5111 License #3232332 Listed on: 07/01/2025

Home Details
Home Type
- Single Family
Est. Annual Taxes
- $4,899
Year Built
- Built in 2020
Lot Details
- 4,800 Sq Ft Lot
- Southeast Facing Home
- Fenced
- Property is zoned PUD
HOA Fees
- $276 Monthly HOA Fees
Parking
- 2 Car Attached Garage
Home Design
- Slab Foundation
- Metal Roof
- Stucco
Interior Spaces
- 1,822 Sq Ft Home
- 2-Story Property
- Ceiling Fan
- Sliding Doors
- Great Room
- Family Room Off Kitchen
- Dining Room
- Loft
Kitchen
- Breakfast Bar
- Range
- Microwave
- Dishwasher
- Granite Countertops
- Disposal
Flooring
- Carpet
- Laminate
- Tile
Bedrooms and Bathrooms
- 3 Bedrooms
- Bathtub With Separate Shower Stall
- Shower Only
Laundry
- Laundry Room
- Laundry in Kitchen
- Washer and Electric Dryer Hookup
Outdoor Features
- Private Mailbox
Utilities
- Central Heating and Cooling System
- Electric Water Heater
- Cable TV Available
Listing and Financial Details
- Visit Down Payment Resource Website
- Legal Lot and Block 60 / 5101 00
- Assessor Parcel Number 20-22-27-5101-00-600
Community Details
Overview
- Association fees include pool
- Triad Assoc. Mgt / Martha Ledford Association, Phone Number (352) 602-4803
- Longleaf/Oakland Rep Subdivision
- Association Owns Recreation Facilities
- The community has rules related to deed restrictions
Amenities
- Community Mailbox
Recreation
- Community Playground
- Community Pool
- Park
Map
Home Values in the Area
Average Home Value in this Area
Tax History
| Year | Tax Paid | Tax Assessment Tax Assessment Total Assessment is a certain percentage of the fair market value that is determined by local assessors to be the total taxable value of land and additions on the property. | Land | Improvement |
|---|---|---|---|---|
| 2025 | $4,899 | $329,291 | -- | -- |
| 2024 | $4,622 | $320,011 | -- | -- |
| 2023 | $4,622 | $301,934 | $0 | $0 |
| 2022 | $4,482 | $293,140 | $0 | $0 |
| 2021 | $4,430 | $284,602 | $95,000 | $189,602 |
| 2020 | $1,324 | $75,000 | $75,000 | $0 |
| 2019 | $840 | $45,000 | $45,000 | $0 |
Property History
| Date | Event | Price | List to Sale | Price per Sq Ft |
|---|---|---|---|---|
| 11/28/2025 11/28/25 | Price Changed | $500,000 | -1.0% | $274 / Sq Ft |
| 10/22/2025 10/22/25 | Price Changed | $504,995 | -1.9% | $277 / Sq Ft |
| 07/29/2025 07/29/25 | Price Changed | $514,913 | -2.8% | $283 / Sq Ft |
| 07/01/2025 07/01/25 | For Sale | $529,500 | -- | $291 / Sq Ft |
Purchase History
| Date | Type | Sale Price | Title Company |
|---|---|---|---|
| Quit Claim Deed | $100 | None Listed On Document | |
| Special Warranty Deed | $347,700 | Pgp Title |
About the Listing Agent

At the Tania Matthews Team, they provide personal attention to each client's needs and build trust through transparency. They aim to make your real estate purchase or sale experience effortless. Their mission is to serve first and provide first-class services and expertise to discerning buyers locally and around the world. Tania's strong work ethic, negotiating skills, integrity, and commitment to protecting her client's best interest is what has made her one of the top agents in the Orlando
Tania's Other Listings
Source: Stellar MLS
MLS Number: G5098929
APN: 20-2227-5101-00-600
- 2690 Bobcat Chase Blvd
- 2606 Bobcat Chase Blvd
- 2218 Gopher Tortoise Terrace
- 847 Cura Ct
- 1119 Bobcat Chase Blvd
- 729 Strihal Loop
- 651 Regina Cir
- 610 Strihal Loop
- 1321 Planted Pine St
- 610 Simeon Rd
- 219 Largovista Dr
- 229 Largovista Dr
- 624 Hull Island Dr
- 507 W Oakland Ave
- 121 S Nixon St
- 529 Johns Landing Way
- 529 N Pollard St
- 513 N Pollard St
- 1808 Western Trailway Dr
- 326 Largovista Dr
- 2684 Bobcat Chase Blvd
- 751 W Oakland Ave
- 225 Largovista Dr
- 91 N Pollard St
- 2435 Standing Rock Cir
- 1775 White Feather Loop
- 5000 Collina Terrace
- 5000 Collina Terrace Unit A2
- 5000 Collina Terrace Unit B1
- 5000 Collina Terrace Unit TH1
- 11015 Hollow Bay Dr
- 1472 Scarlet Oak Loop
- 1555 Scarlet Oak Loop Unit 113A
- 1500 Broken Oak Dr Unit 25B
- 1500 Broken Oaks Dr Unit 25B
- 15300 W Colonial Dr
- 15122 W Colonial Dr
- 17321 Promenade Dr
- 17301 Promenade Dr
- 13600 Hilltop Groves Blvd
