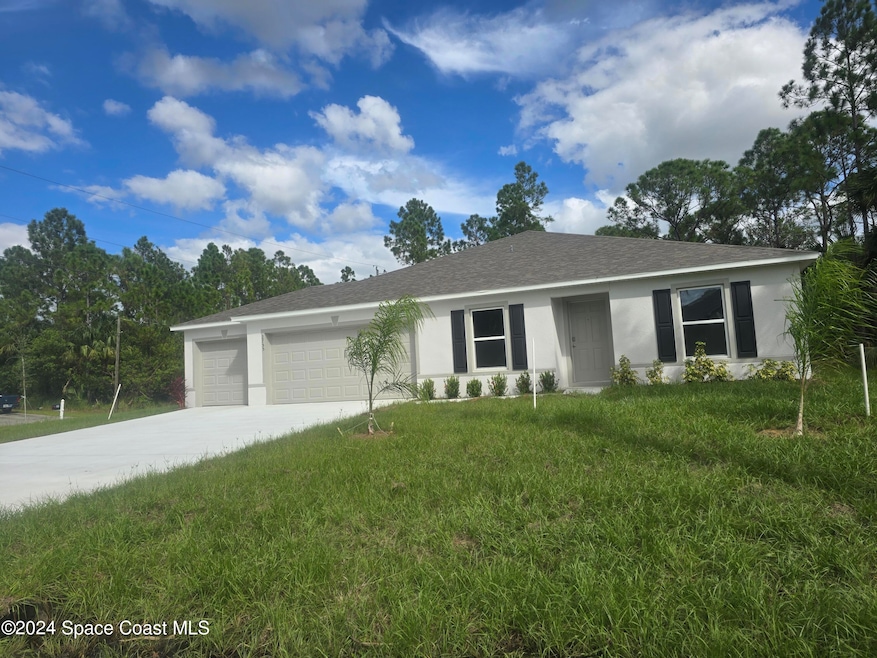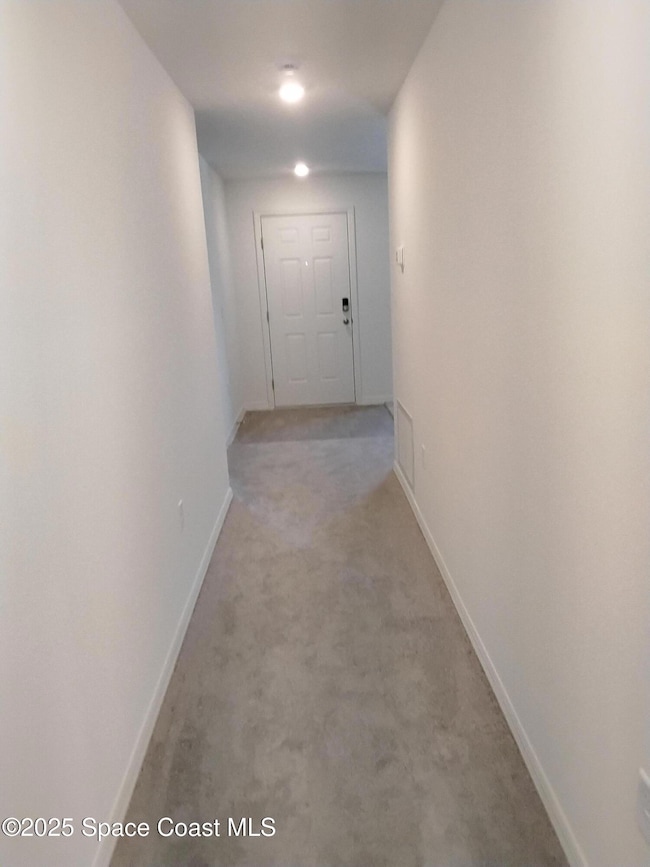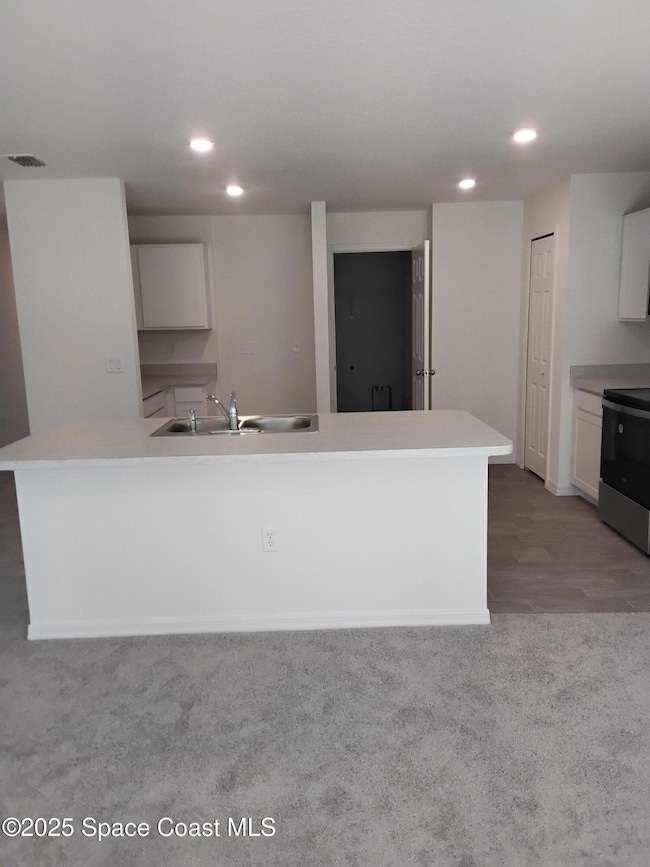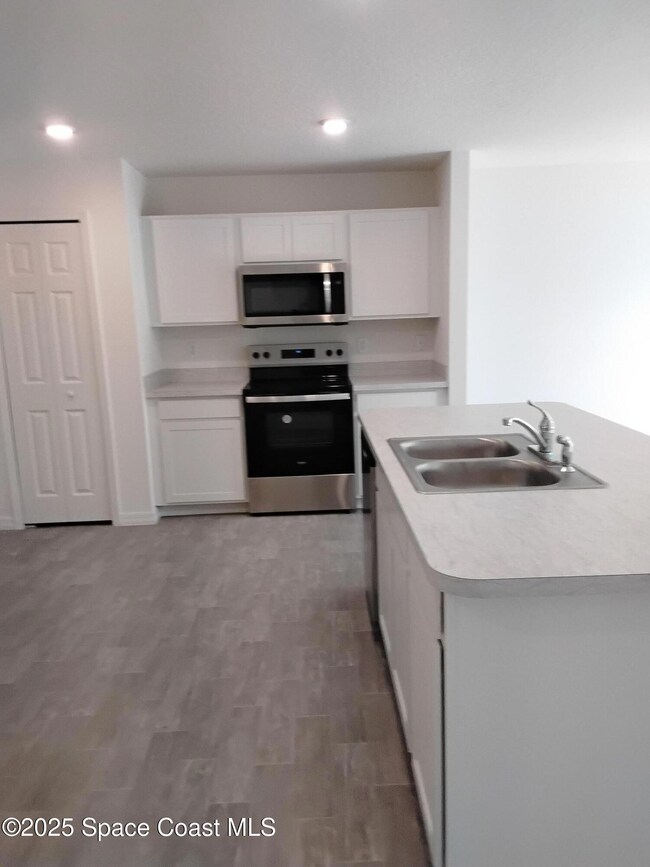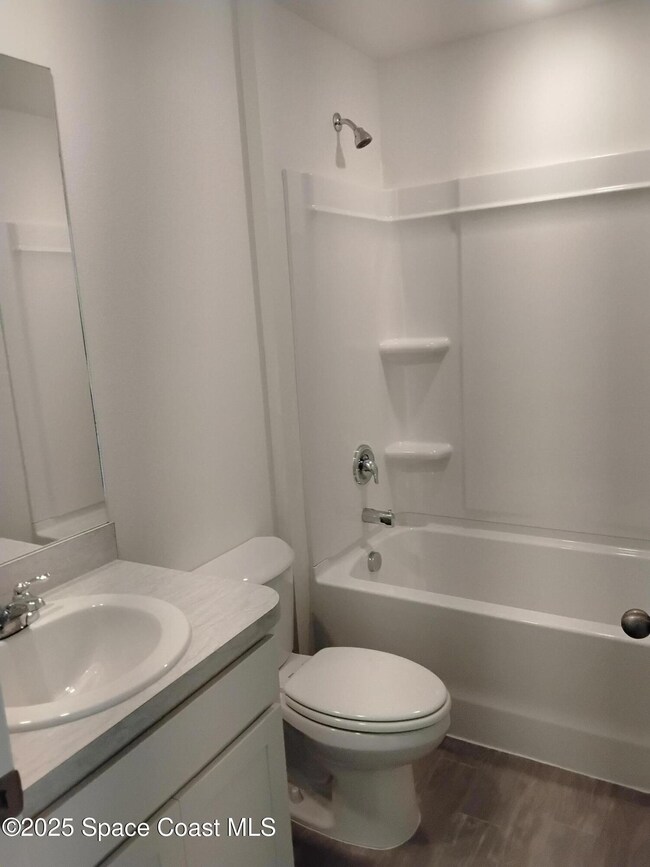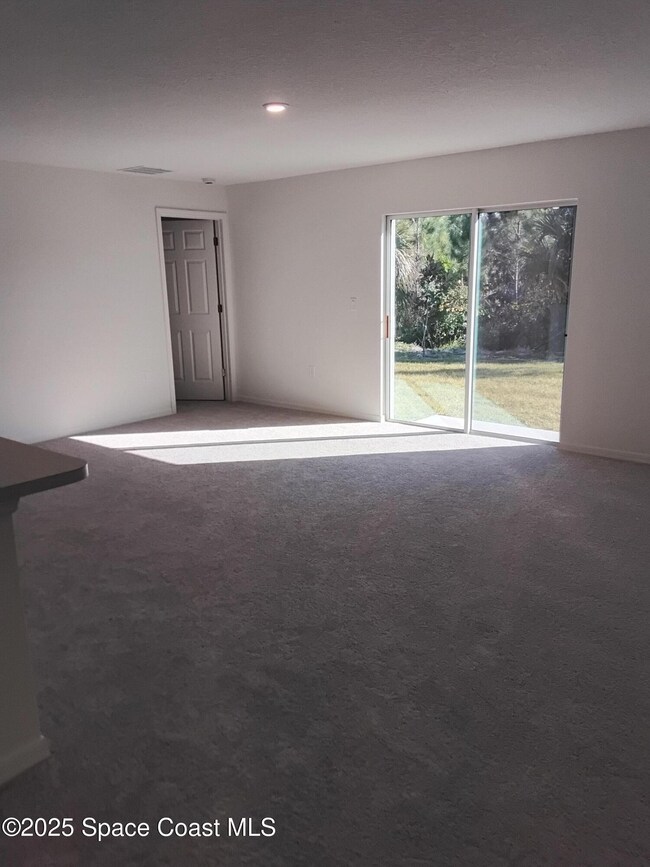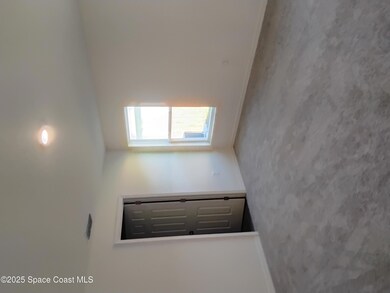2755 Fleming Ave SW Palm Bay, FL 32908
Estimated payment $1,692/month
Highlights
- New Construction
- No HOA
- Walk-In Closet
- Open Floorplan
- 3 Car Attached Garage
- Kitchen Island
About This Home
AVAILABLE NOW! MOVE IN READY! The Sylvester floor plan has four bedrooms, two bathrooms and a three car garage. Great Room is spacious and accommodating. Beautiful Walk Around Island conveniently sits between the Great Room and the Kitchen making it a gathering place for both rooms. Three bedrooms are on one side of the home and the Owner's Suite is on the other side. This home comes with a Three Car Garage, too!
Listing Agent
Richard Fadil
Holiday Builders Gulf Coast License #3008295 Listed on: 07/11/2025
Home Details
Home Type
- Single Family
Est. Annual Taxes
- $161
Year Built
- Built in 2024 | New Construction
Lot Details
- 0.26 Acre Lot
- West Facing Home
- Cleared Lot
Parking
- 3 Car Attached Garage
Home Design
- Shingle Roof
- Concrete Siding
- Block Exterior
- Asphalt
- Stucco
Interior Spaces
- 1,806 Sq Ft Home
- 1-Story Property
- Open Floorplan
- Family Room
- Dining Room
- Fire and Smoke Detector
- Washer and Gas Dryer Hookup
Kitchen
- Electric Range
- Dishwasher
- Kitchen Island
Flooring
- Carpet
- Vinyl
Bedrooms and Bathrooms
- 4 Bedrooms
- Split Bedroom Floorplan
- Walk-In Closet
- 2 Full Bathrooms
- Bathtub and Shower Combination in Primary Bathroom
Eco-Friendly Details
- Energy-Efficient Thermostat
- Water-Smart Landscaping
Schools
- Westside Elementary School
- Southwest Middle School
- Bayside High School
Utilities
- Central Heating and Cooling System
- Well
- Electric Water Heater
- Aerobic Septic System
- Cable TV Available
Community Details
- No Home Owners Association
- Port Malabar Unit 30 Subdivision
Listing and Financial Details
- Assessor Parcel Number 29-36-25-Kj-01361.0-0012.00
Map
Home Values in the Area
Average Home Value in this Area
Tax History
| Year | Tax Paid | Tax Assessment Tax Assessment Total Assessment is a certain percentage of the fair market value that is determined by local assessors to be the total taxable value of land and additions on the property. | Land | Improvement |
|---|---|---|---|---|
| 2024 | $413 | $21,000 | -- | -- |
| 2023 | $413 | $21,000 | $21,000 | $0 |
| 2022 | $197 | $19,000 | $0 | $0 |
| 2021 | $134 | $7,500 | $7,500 | $0 |
| 2020 | $113 | $5,000 | $5,000 | $0 |
| 2019 | $161 | $4,500 | $4,500 | $0 |
| 2018 | $155 | $4,200 | $4,200 | $0 |
| 2017 | $158 | $1,000 | $0 | $0 |
| 2016 | $92 | $4,000 | $4,000 | $0 |
| 2015 | $85 | $3,500 | $3,500 | $0 |
| 2014 | $82 | $3,500 | $3,500 | $0 |
Property History
| Date | Event | Price | Change | Sq Ft Price |
|---|---|---|---|---|
| 09/09/2025 09/09/25 | Sold | $317,990 | 0.0% | $176 / Sq Ft |
| 09/04/2025 09/04/25 | Off Market | $317,990 | -- | -- |
| 09/03/2025 09/03/25 | For Sale | $317,990 | -- | $176 / Sq Ft |
Purchase History
| Date | Type | Sale Price | Title Company |
|---|---|---|---|
| Warranty Deed | $13,000 | Fidelity Natl Title Ins Co | |
| Warranty Deed | -- | None Available | |
| Warranty Deed | $58,500 | -- |
Mortgage History
| Date | Status | Loan Amount | Loan Type |
|---|---|---|---|
| Previous Owner | $11,670 | No Value Available | |
| Previous Owner | $43,875 | No Value Available |
Source: Space Coast MLS (Space Coast Association of REALTORS®)
MLS Number: 1026787
APN: 29-36-25-KJ-01361.0-0012.00
- 2791 Valentine Ave SW
- 2721 Valentine Ave
- 554 Fellenz St
- 589 Lamon St
- 2777 Valentine Ave SW
- 597 J T Sancho St SW
- 2728 Laird SW
- 2778 Leyton Ave
- 2751 Leyton Ave
- 2728 Laird Ave
- 0 Corner Olney and Fleming Unit 1052681
- 0 Hurrican St Valentine Ave Unit 1000979
- 562 Fairmont St SW
- 2680 SW Leyton Ave
- 2764 Valentine Ave
- 2680 Valentine Ave
- 2679 Valentine Ave
- 2637 Valentine Ave
- 598 Fairmont St SW
- 407 Lamon St
