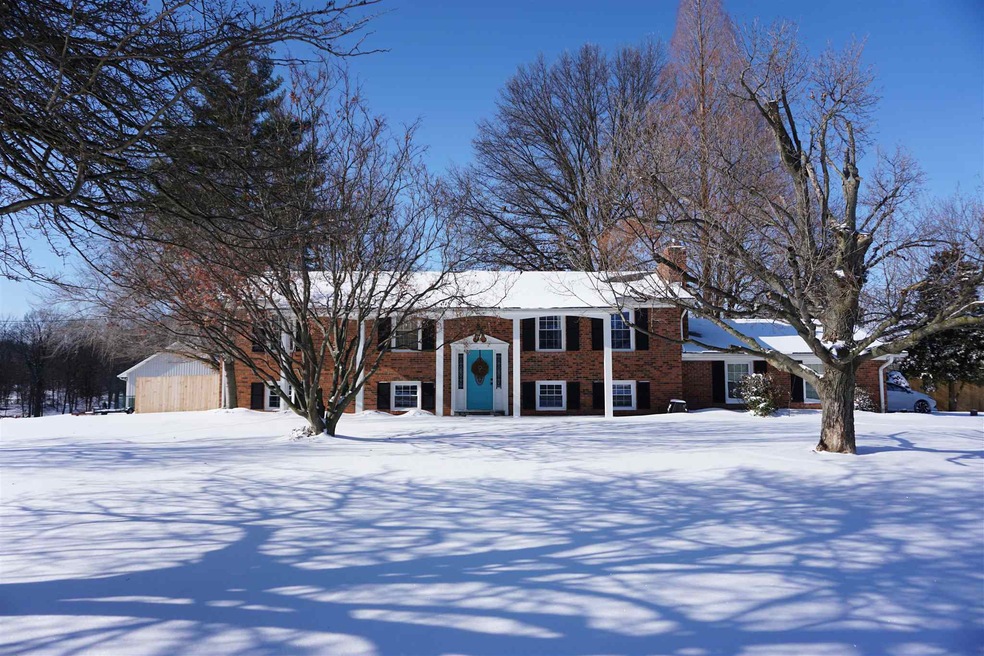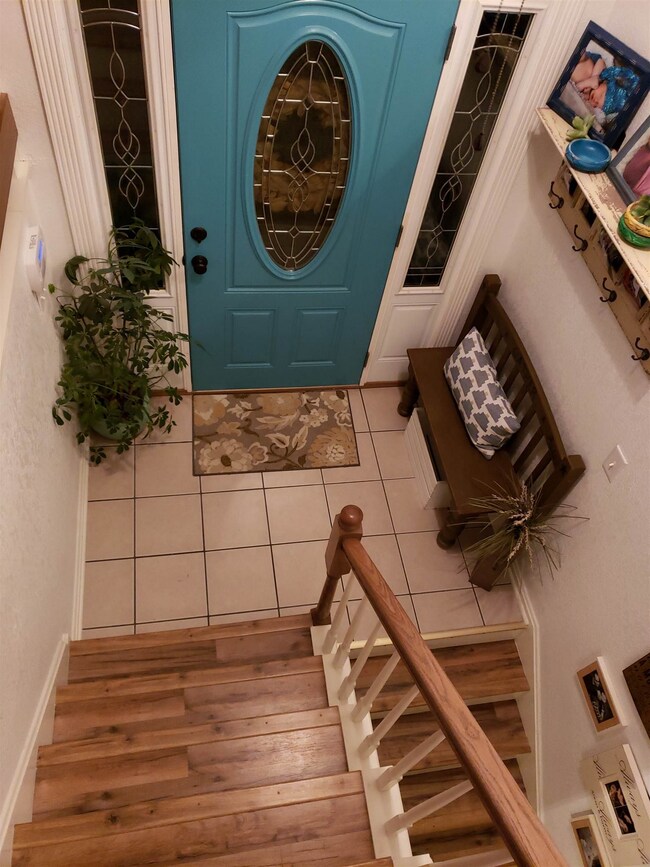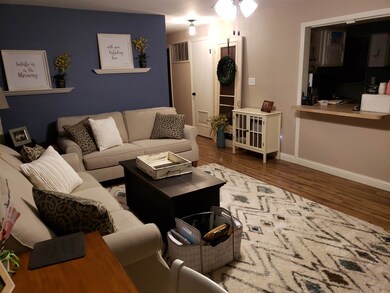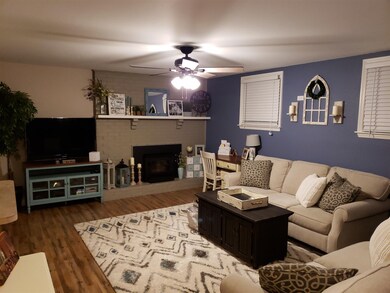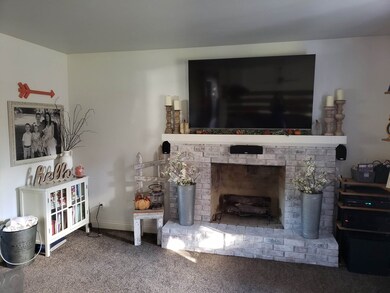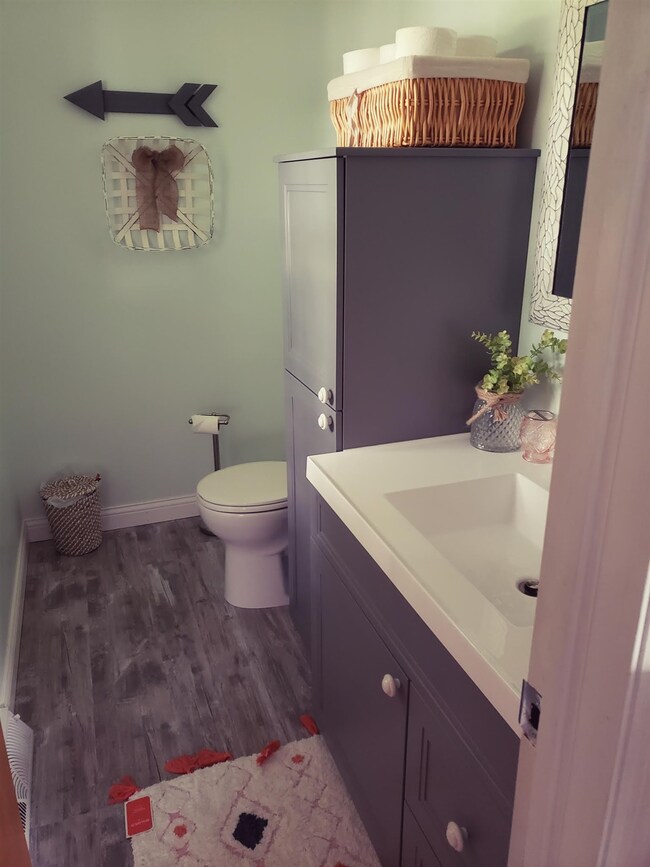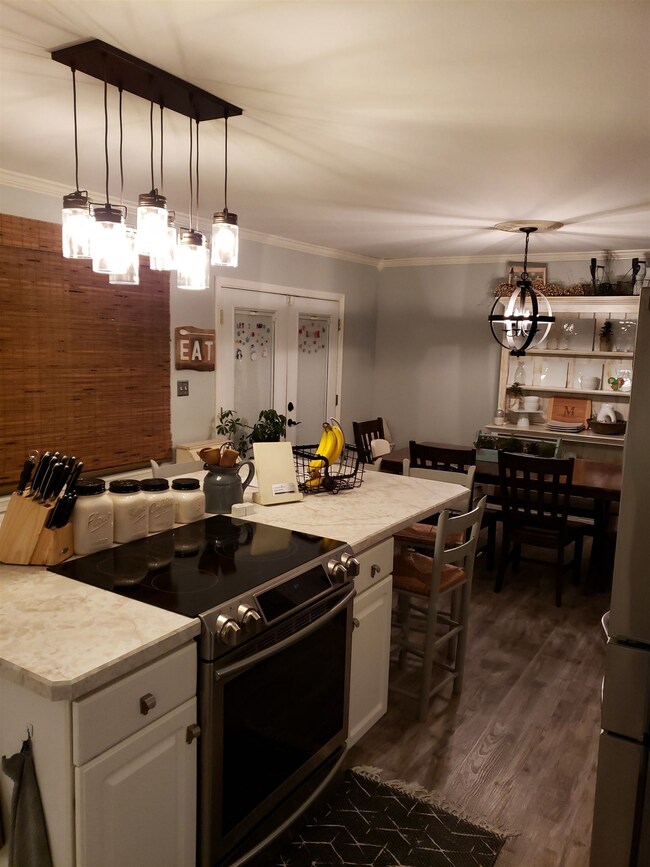
2755 Fuquay Rd Newburgh, IN 47630
Highlights
- Basketball Court
- In Ground Pool
- Waterfront
- John H. Castle Elementary School Rated A-
- Primary Bedroom Suite
- 4 Acre Lot
About This Home
As of February 2019One of a kind home sitting on 4 acres. Feels like country but close to town. Enjoy the wild life, deer, birds and a very tranquil setting. If you are looking for 2 Master Suites this home Has them!!! The home has been very nicely updated including all lighting and ceiling fans, bathrooms, new smoke detectors, Kitchen appliances, undermount lighting and new flooring, New HVAC 2018, New Fence 2016, Remodeled Master suites including a tiled walk in shower, double Vanities, new lighting flooring and cabinetry, Custom Closet. 2 Fireplaces one is in the Main Floor living area and one is in the lower level family room. Spacious eat in kitchen has a large Island and offers access to the deck with great views of the Inground Pool. There is a private pond includes and fountain and paddle boat. There are mature trees including some fruit trees. Attached Garage and a Detached Garage and shed. If you are looking for the best of country living this home has it for you!!! Exclude the smart Door Bell, Curtains and Play Set. AHS 520 warranty provided. Detached garage has concrete floors, electric, and and electric heater.
Home Details
Home Type
- Single Family
Est. Annual Taxes
- $2,084
Year Built
- Built in 1972
Lot Details
- 4 Acre Lot
- Lot Dimensions are 250x350
- Waterfront
- Rural Setting
- Wood Fence
- Level Lot
- Partially Wooded Lot
Parking
- 2 Car Attached Garage
- Garage Door Opener
- Gravel Driveway
- Off-Street Parking
Home Design
- Traditional Architecture
- Bi-Level Home
- Brick Exterior Construction
- Slab Foundation
- Shingle Roof
- Composite Building Materials
Interior Spaces
- 2,928 Sq Ft Home
- Ceiling Fan
- Wood Burning Fireplace
- Gas Log Fireplace
- Entrance Foyer
- Living Room with Fireplace
- 2 Fireplaces
- Fire and Smoke Detector
Kitchen
- Eat-In Kitchen
- Kitchen Island
- Disposal
Flooring
- Carpet
- Ceramic Tile
Bedrooms and Bathrooms
- 5 Bedrooms
- Primary Bedroom Suite
- Bathtub with Shower
- Separate Shower
Basement
- 1 Bathroom in Basement
- 2 Bedrooms in Basement
Outdoor Features
- In Ground Pool
- Lake, Pond or Stream
- Basketball Court
- Shed
Utilities
- Central Air
- Heating System Uses Gas
- Septic System
Community Details
- Community Pool
Listing and Financial Details
- Assessor Parcel Number 87-12-14-400-065.000-019
Ownership History
Purchase Details
Home Financials for this Owner
Home Financials are based on the most recent Mortgage that was taken out on this home.Purchase Details
Home Financials for this Owner
Home Financials are based on the most recent Mortgage that was taken out on this home.Purchase Details
Home Financials for this Owner
Home Financials are based on the most recent Mortgage that was taken out on this home.Purchase Details
Home Financials for this Owner
Home Financials are based on the most recent Mortgage that was taken out on this home.Purchase Details
Home Financials for this Owner
Home Financials are based on the most recent Mortgage that was taken out on this home.Similar Homes in Newburgh, IN
Home Values in the Area
Average Home Value in this Area
Purchase History
| Date | Type | Sale Price | Title Company |
|---|---|---|---|
| Quit Claim Deed | -- | Sheets Charles & Charles Elder | |
| Warranty Deed | -- | Foreman Watson Land Title | |
| Warranty Deed | -- | None Available | |
| Warranty Deed | -- | None Available | |
| Warranty Deed | -- | Regional Land Title |
Mortgage History
| Date | Status | Loan Amount | Loan Type |
|---|---|---|---|
| Open | $96,391 | New Conventional | |
| Previous Owner | $102,400 | New Conventional | |
| Previous Owner | $206,000 | New Conventional | |
| Previous Owner | $245,471 | FHA | |
| Previous Owner | $226,800 | Future Advance Clause Open End Mortgage | |
| Previous Owner | $100,000 | Credit Line Revolving |
Property History
| Date | Event | Price | Change | Sq Ft Price |
|---|---|---|---|---|
| 02/27/2019 02/27/19 | Sold | $312,500 | -2.0% | $107 / Sq Ft |
| 01/19/2019 01/19/19 | Pending | -- | -- | -- |
| 01/16/2019 01/16/19 | For Sale | $319,000 | +17.7% | $109 / Sq Ft |
| 08/30/2016 08/30/16 | Sold | $271,000 | -11.1% | $93 / Sq Ft |
| 07/20/2016 07/20/16 | Pending | -- | -- | -- |
| 01/28/2016 01/28/16 | For Sale | $305,000 | +22.0% | $104 / Sq Ft |
| 08/28/2014 08/28/14 | Sold | $250,000 | -12.3% | $85 / Sq Ft |
| 08/01/2014 08/01/14 | Pending | -- | -- | -- |
| 01/30/2014 01/30/14 | For Sale | $285,000 | -- | $97 / Sq Ft |
Tax History Compared to Growth
Tax History
| Year | Tax Paid | Tax Assessment Tax Assessment Total Assessment is a certain percentage of the fair market value that is determined by local assessors to be the total taxable value of land and additions on the property. | Land | Improvement |
|---|---|---|---|---|
| 2024 | $2,731 | $321,300 | $73,300 | $248,000 |
| 2023 | $2,950 | $316,100 | $73,300 | $242,800 |
| 2022 | $2,994 | $317,700 | $73,300 | $244,400 |
| 2021 | $2,702 | $272,900 | $51,900 | $221,000 |
| 2020 | $2,556 | $252,700 | $48,200 | $204,500 |
| 2019 | $2,316 | $225,000 | $48,100 | $176,900 |
| 2018 | $2,139 | $216,000 | $48,100 | $167,900 |
| 2017 | $2,139 | $218,000 | $48,100 | $169,900 |
| 2016 | $2,189 | $223,200 | $48,100 | $175,100 |
| 2014 | $2,081 | $224,500 | $48,100 | $176,400 |
| 2013 | $2,064 | $227,000 | $48,100 | $178,900 |
Agents Affiliated with this Home
-
Donita Wolf

Seller's Agent in 2019
Donita Wolf
ERA FIRST ADVANTAGE REALTY, INC
(812) 204-9255
4 in this area
75 Total Sales
-
Rachel Willis

Buyer's Agent in 2019
Rachel Willis
Rachel Willis Realty LLC
(812) 431-4926
5 in this area
106 Total Sales
-
Carolyn McClintock

Seller's Agent in 2016
Carolyn McClintock
F.C. TUCKER EMGE
(812) 457-6281
58 in this area
535 Total Sales
-
Mary McCarthy

Seller's Agent in 2014
Mary McCarthy
F.C. TUCKER EMGE
(812) 455-0010
4 in this area
49 Total Sales
Map
Source: Indiana Regional MLS
MLS Number: 201901866
APN: 87-12-14-400-065.000-019
- 7255 Timber View Dr
- 7561 Saint Jordan Cir
- 2333 Old Plank Rd
- 6777 Oak Grove Rd
- 0 Oak Grove Rd Unit 202445907
- 2933 Oak Trail Dr
- 2833 Terri Ln
- 2622 Oak Trail Dr
- 7011 Shamrock Cir
- 3411 Pine Ridge Dr
- 2677 Briarcliff Dr
- 3277 Woodview Dr
- 2688 Briarcliff Dr
- 7966 Lake Terrace Ct
- 6511 Venice Dr
- 7655 Briar Ct
- 3244 Ashdon Dr
- 5555 Hillside Trail
- 3144 Ashdon Dr
- 1844 Fuquay Rd
