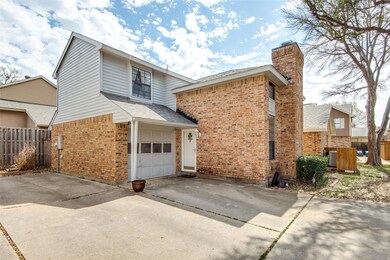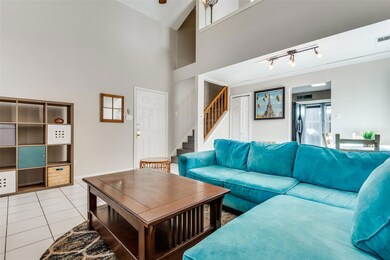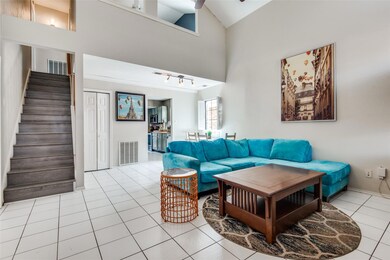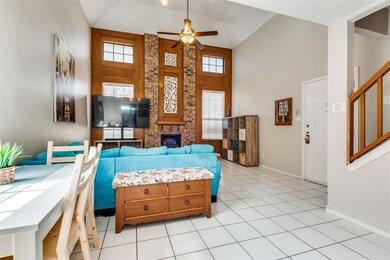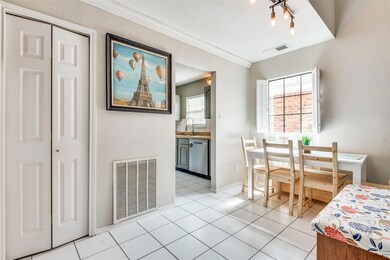
2755 Harbinger Ln Dallas, TX 75287
Morningside NeighborhoodHighlights
- Vaulted Ceiling
- 1 Car Attached Garage
- Accessibility Features
- 1 Fireplace
- Accessible Doors
- Ceramic Tile Flooring
About This Home
As of May 2023MULTIPLE OFFERS RECEIVED PLEASE SUBMIT BEST AND HIGHEST OFFER BY TONIGHT 11pm
5-7-23. DON'T MISS THIS OPPORTUNITY IN THE HEART OF CARROLLTON. 2-story 2.1 located on a private cul de sac. Well maintained home with spacious airy concept making this home feel larger than the square footage reads! In the kitchen you'll find stainless steel appliances over looking the private deck. Neutral paint tones throughout the home with bedrooms located on top floor. Master bathroom features granite counter tops with the vaulted ceilings continuing on the top floor. Dont miss the opportunity to call this charming Carrollton home yours.
Last Agent to Sell the Property
Worth Clark Realty License #0771091 Listed on: 05/04/2023

Home Details
Home Type
- Single Family
Est. Annual Taxes
- $5,455
Year Built
- Built in 1984
HOA Fees
- $58 Monthly HOA Fees
Parking
- 1 Car Attached Garage
Home Design
- Brick Exterior Construction
- Slab Foundation
- Shingle Roof
Interior Spaces
- 1,148 Sq Ft Home
- 2-Story Property
- Vaulted Ceiling
- 1 Fireplace
Kitchen
- Electric Oven
- Electric Cooktop
- Dishwasher
Flooring
- Laminate
- Ceramic Tile
Bedrooms and Bathrooms
- 2 Bedrooms
Accessible Home Design
- Accessibility Features
- Accessible Doors
Schools
- Carrollton Elementary School
- Sheffield Middle School
- Smith High School
Utilities
- Central Air
- Heating Available
Additional Features
- Fire Pit
- 3,354 Sq Ft Lot
Community Details
- Association fees include front yard maintenance
- Old Mill Court HOA, Phone Number (469) 287-8583
- Old Mill Court Subdivision
- Mandatory home owners association
Listing and Financial Details
- Legal Lot and Block 13 / 1
- Assessor Parcel Number R79960
- $4,581 per year unexempt tax
Ownership History
Purchase Details
Home Financials for this Owner
Home Financials are based on the most recent Mortgage that was taken out on this home.Purchase Details
Home Financials for this Owner
Home Financials are based on the most recent Mortgage that was taken out on this home.Purchase Details
Home Financials for this Owner
Home Financials are based on the most recent Mortgage that was taken out on this home.Purchase Details
Home Financials for this Owner
Home Financials are based on the most recent Mortgage that was taken out on this home.Purchase Details
Home Financials for this Owner
Home Financials are based on the most recent Mortgage that was taken out on this home.Purchase Details
Home Financials for this Owner
Home Financials are based on the most recent Mortgage that was taken out on this home.Purchase Details
Home Financials for this Owner
Home Financials are based on the most recent Mortgage that was taken out on this home.Similar Homes in Dallas, TX
Home Values in the Area
Average Home Value in this Area
Purchase History
| Date | Type | Sale Price | Title Company |
|---|---|---|---|
| Deed | -- | None Listed On Document | |
| Vendors Lien | -- | Rtt | |
| Vendors Lien | -- | None Available | |
| Warranty Deed | -- | -- | |
| Vendors Lien | -- | -- | |
| Warranty Deed | -- | -- | |
| Warranty Deed | -- | -- |
Mortgage History
| Date | Status | Loan Amount | Loan Type |
|---|---|---|---|
| Open | $270,750 | New Conventional | |
| Previous Owner | $165,483 | VA | |
| Previous Owner | $34,146 | FHA | |
| Previous Owner | $117,075 | Purchase Money Mortgage | |
| Previous Owner | $114,900 | Purchase Money Mortgage | |
| Previous Owner | $81,400 | Unknown | |
| Previous Owner | $82,550 | No Value Available | |
| Previous Owner | $75,287 | FHA |
Property History
| Date | Event | Price | Change | Sq Ft Price |
|---|---|---|---|---|
| 06/18/2025 06/18/25 | Price Changed | $320,000 | -0.9% | $279 / Sq Ft |
| 05/22/2025 05/22/25 | Price Changed | $323,000 | -0.6% | $281 / Sq Ft |
| 05/14/2025 05/14/25 | For Sale | $325,000 | +20.4% | $283 / Sq Ft |
| 05/31/2023 05/31/23 | Sold | -- | -- | -- |
| 05/09/2023 05/09/23 | Pending | -- | -- | -- |
| 05/04/2023 05/04/23 | For Sale | $270,000 | 0.0% | $235 / Sq Ft |
| 09/09/2013 09/09/13 | Rented | $1,095 | 0.0% | -- |
| 09/09/2013 09/09/13 | For Rent | $1,095 | -- | -- |
Tax History Compared to Growth
Tax History
| Year | Tax Paid | Tax Assessment Tax Assessment Total Assessment is a certain percentage of the fair market value that is determined by local assessors to be the total taxable value of land and additions on the property. | Land | Improvement |
|---|---|---|---|---|
| 2024 | $5,455 | $290,748 | $66,250 | $224,498 |
| 2023 | $3,550 | $259,557 | $66,250 | $213,533 |
| 2022 | $4,150 | $235,961 | $50,000 | $185,961 |
| 2021 | $4,952 | $219,525 | $37,500 | $182,025 |
| 2020 | $4,719 | $207,866 | $37,500 | $170,366 |
| 2019 | $4,616 | $194,597 | $37,500 | $157,097 |
| 2018 | $4,248 | $177,055 | $37,500 | $139,555 |
| 2017 | $3,986 | $164,402 | $31,500 | $132,902 |
| 2016 | $3,479 | $143,485 | $31,500 | $111,985 |
| 2015 | $2,689 | $120,471 | $31,500 | $88,971 |
| 2014 | $2,689 | $113,342 | $31,500 | $81,842 |
| 2013 | -- | $107,755 | $31,500 | $76,255 |
Agents Affiliated with this Home
-
Tamara Mahoney
T
Seller's Agent in 2025
Tamara Mahoney
Repeat Realty, LLC
-
Issamar Vargas Aguilera
I
Seller's Agent in 2023
Issamar Vargas Aguilera
Worth Clark Realty
(469) 912-4219
1 in this area
24 Total Sales
-
Blake Lamb
B
Buyer's Agent in 2023
Blake Lamb
Briggs Freeman Sotheby's Int'l
(713) 208-4833
1 in this area
38 Total Sales
-
Tonia Ray
T
Seller's Agent in 2013
Tonia Ray
C21 Judge Fite Property Mgmt.
-
Becca Hausmann
B
Buyer's Agent in 2013
Becca Hausmann
Fathom Realty
(972) 689-5205
98 Total Sales
Map
Source: North Texas Real Estate Information Systems (NTREIS)
MLS Number: 20304591
APN: R79960
- 2778 Harbinger Ln
- 2971 Harbinger Ln
- 2720 Daybreak Dr
- 2931 Courtland Dr
- 3055 Renaissance Ct
- 3062 Harbinger Ln
- 17857 Mary Margaret St
- 2616 Appledale Ln
- 17607 Seedling Ct
- 2504 Kingsridge Dr
- 17931 Brent Dr
- 2424 Ridgestone Dr
- 17911 Meadowchase Way
- 2507 Seedling Ln
- 2622 Briar Hill Dr
- 17958 Brent Dr
- 2435 Old Mill Rd
- 3448 Lark Meadow Way
- 2519 Sundance Ln
- 17712 Meadow Grove Ln

