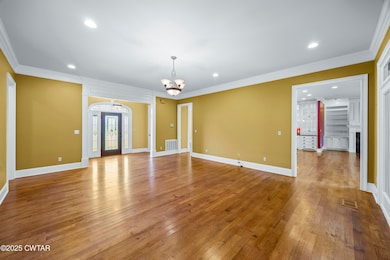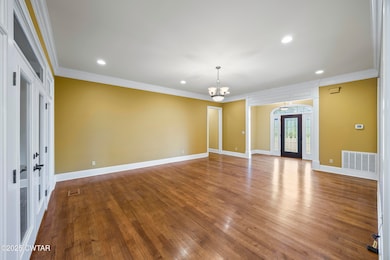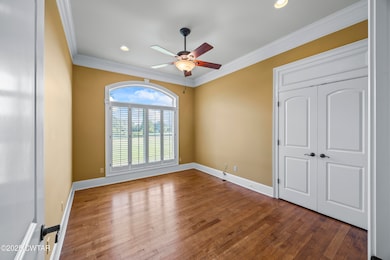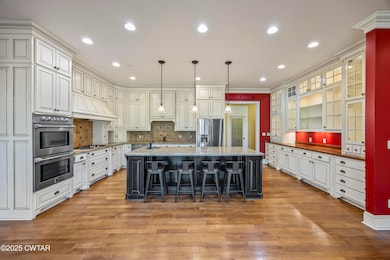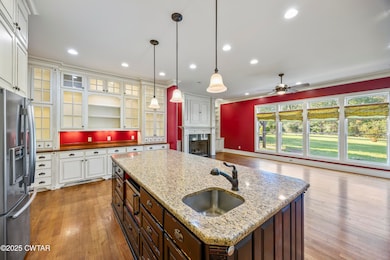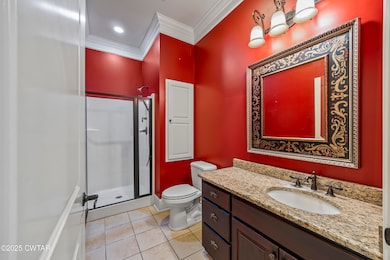2755 Hornsby Loop Bolivar, TN 38008
Estimated payment $4,714/month
Highlights
- Second Garage
- Wood Flooring
- Finished Attic
- Pasture Views
- Main Floor Primary Bedroom
- High Ceiling
About This Home
Peaceful Country Living - No City Taxes, Spacious Lot, and Modern Comforts! Enjoy the perfect blend of privacy and convenience with this stunning 4-bedroom brick home set on a large open lot, Where you'll never feel like you're right on top of your neighbors. Surrounded by rolling countryside and mature trees, this property offers the tranquility of rural living while being just minutes away from the new hospital currently under construction and other local amenities. Step inside to discover a thoughtfully designed interior with elegant details and exceptional functionality. The chef's kitchen is the heart of the home, boasting a massive granite island, double ovens, and custom cabinetry with a walk-in pantry for abundant storage. The master suite offers a peaceful retreat, complete with a hidden safe, a walk-in closet, and a luxurious ensuite bath. Upstairs, the finished attic provides flexible space ideal for an office, playroom, or guest area. Relax and unwind in the sunroom, which features central heat and air, allowing you to enjoy the beautiful views year-round. The spacious laundry room includes extensive cabinetry, granite countertops, and a convenient sink. For those who enjoy working with their hands, the heated and cooled workshop is perfect for projects, hobbies, or additional storage. In addition to the large 3 car attached garage. Outside, you'll love the sense of space and seclusion, with plenty of room for outdoor entertaining, gardening, or simply soaking up the peace of country life. All without the burden of city taxes. Key Features: 4 Bedrooms Finished attic for extra living or storage space Huge kitchen island with granite countertops Double ovens and custom cabinetry Walk-in pantry with built-in shelving Sunroom with heat and air Oversized laundry room with sink and storage Heated & cooled workshop Hidden safe in master bedroom Large lot offering privacy, not right on top of your neighbors No city taxes Conveniently located minutes from the new hospital under construction None
Home Details
Home Type
- Single Family
Est. Annual Taxes
- $3,146
Year Built
- Built in 2007
Lot Details
- 6.27 Acre Lot
Parking
- 4 Car Attached Garage
- Second Garage
- Parking Pad
- Workshop in Garage
- Side Facing Garage
- Garage Door Opener
Home Design
- Brick Exterior Construction
- Shingle Roof
Interior Spaces
- 4,672 Sq Ft Home
- 2-Story Property
- Bookcases
- High Ceiling
- Ceiling Fan
- Fireplace With Gas Starter
- Window Treatments
- Entrance Foyer
- Pasture Views
Kitchen
- Eat-In Kitchen
- Walk-In Pantry
- Double Oven
- Gas Range
- Microwave
- Ice Maker
- Dishwasher
- Stainless Steel Appliances
- Kitchen Island
Flooring
- Wood
- Carpet
Bedrooms and Bathrooms
- 4 Bedrooms | 3 Main Level Bedrooms
- Primary Bedroom on Main
- Walk-In Closet
- 3 Full Bathrooms
- Double Vanity
- Bathtub with Shower
Laundry
- Laundry Room
- Laundry on main level
- Sink Near Laundry
Attic
- Walk-In Attic
- Finished Attic
Outdoor Features
- Gazebo
- Separate Outdoor Workshop
- Outdoor Storage
- Rain Gutters
Utilities
- Multiple cooling system units
- Forced Air Heating and Cooling System
- Vented Exhaust Fan
- Septic Tank
- Fiber Optics Available
- Cable TV Available
Listing and Financial Details
- Assessor Parcel Number 004.06
Map
Home Values in the Area
Average Home Value in this Area
Tax History
| Year | Tax Paid | Tax Assessment Tax Assessment Total Assessment is a certain percentage of the fair market value that is determined by local assessors to be the total taxable value of land and additions on the property. | Land | Improvement |
|---|---|---|---|---|
| 2025 | $3,146 | $173,800 | $0 | $0 |
| 2024 | $3,146 | $173,800 | $5,675 | $168,125 |
| 2023 | $3,254 | $173,800 | $5,675 | $168,125 |
| 2022 | $3,717 | $141,525 | $3,550 | $137,975 |
| 2021 | $3,717 | $141,525 | $3,550 | $137,975 |
| 2020 | $3,717 | $141,525 | $3,550 | $137,975 |
| 2019 | $3,717 | $141,525 | $3,550 | $137,975 |
| 2018 | $3,717 | $141,525 | $3,550 | $137,975 |
| 2017 | $3,662 | $139,375 | $3,550 | $135,825 |
| 2016 | $3,662 | $139,375 | $3,550 | $135,825 |
| 2015 | $3,554 | $139,375 | $3,550 | $135,825 |
| 2014 | $3,554 | $139,375 | $3,550 | $135,825 |
Property History
| Date | Event | Price | List to Sale | Price per Sq Ft | Prior Sale |
|---|---|---|---|---|---|
| 10/06/2025 10/06/25 | For Sale | $849,000 | +21.5% | $182 / Sq Ft | |
| 03/29/2022 03/29/22 | Sold | $699,000 | 0.0% | $155 / Sq Ft | View Prior Sale |
| 01/17/2022 01/17/22 | Pending | -- | -- | -- | |
| 06/02/2021 06/02/21 | For Sale | $699,000 | -- | $155 / Sq Ft |
Purchase History
| Date | Type | Sale Price | Title Company |
|---|---|---|---|
| Warranty Deed | $15,700 | -- |
Source: Central West Tennessee Association of REALTORS®
MLS Number: 2504815
APN: 092-004.06
- 0 Walnut Grove Rd
- Fire Tower Ln
- 20835 Highway 64
- 0 Sipes Way
- Forrest Hill Rd
- 0 Parker St
- 0 Tennessee 125
- 0 Harris Rd
- 0 Hornsby Deberry Ln
- 210 Gainey Way
- 12670 Tennessee 125
- 525 Middleton Loop
- 0 Breeden Ln
- 0 Meadow Oaks Ln Unit 10182550
- 23835 Tn-125
- 24170 Tn-125
- 23995 Tn-125
- 15555 64 Hwy
- 24335 Us Highway 64
- 2385 Serles Rd

