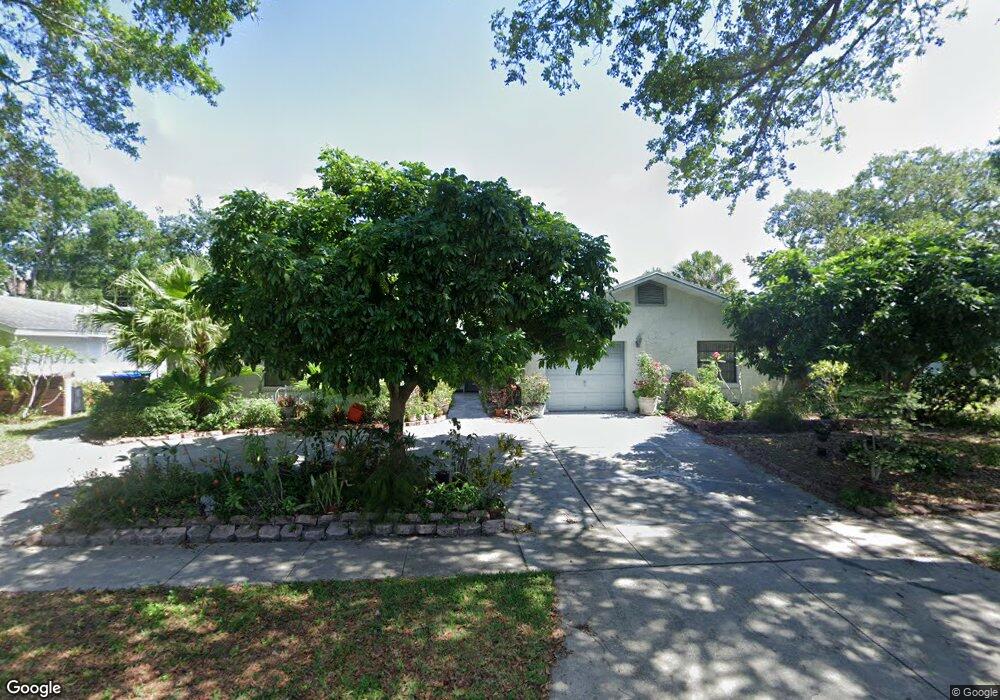2755 Lion Heart Rd Winter Park, FL 32792
Estimated Value: $510,000 - $696,000
3
Beds
3
Baths
2,433
Sq Ft
$243/Sq Ft
Est. Value
About This Home
This home is located at 2755 Lion Heart Rd, Winter Park, FL 32792 and is currently estimated at $591,456, approximately $243 per square foot. 2755 Lion Heart Rd is a home located in Orange County with nearby schools including Aloma Elementary School, Glenridge Middle, and Winter Park High.
Ownership History
Date
Name
Owned For
Owner Type
Purchase Details
Closed on
Jan 2, 2024
Sold by
Bui Nam and Bui Bich
Bought by
Vanle Bich and Bui Daniel Le
Current Estimated Value
Purchase Details
Closed on
Jan 30, 2003
Sold by
Sargent Dennis Michael and Sargent Rebecca L
Bought by
Bui Nam and Vanle Thi Bich
Purchase Details
Closed on
Mar 3, 1998
Sold by
Jones Andy
Bought by
Postell Gregory D and Jones Andy
Home Financials for this Owner
Home Financials are based on the most recent Mortgage that was taken out on this home.
Original Mortgage
$24,000
Interest Rate
6.86%
Mortgage Type
Credit Line Revolving
Purchase Details
Closed on
Mar 4, 1996
Sold by
Sargent Dennis M and Sargent Rebecca L
Bought by
Sargent Dennis M and Sargent Rebecca L
Home Financials for this Owner
Home Financials are based on the most recent Mortgage that was taken out on this home.
Original Mortgage
$108,000
Interest Rate
6.97%
Mortgage Type
New Conventional
Create a Home Valuation Report for This Property
The Home Valuation Report is an in-depth analysis detailing your home's value as well as a comparison with similar homes in the area
Home Values in the Area
Average Home Value in this Area
Purchase History
| Date | Buyer | Sale Price | Title Company |
|---|---|---|---|
| Vanle Bich | $100 | None Listed On Document | |
| Bui Nam | $185,000 | Fidelity National Title Insu | |
| Postell Gregory D | $5,700 | -- | |
| Sargent Dennis M | $100 | -- |
Source: Public Records
Mortgage History
| Date | Status | Borrower | Loan Amount |
|---|---|---|---|
| Previous Owner | Sargent Dennis M | $14,500 | |
| Previous Owner | Sargent Dennis M | $58,000 | |
| Previous Owner | Sargent Dennis M | $24,000 | |
| Previous Owner | Sargent Dennis M | $108,000 |
Source: Public Records
Tax History Compared to Growth
Tax History
| Year | Tax Paid | Tax Assessment Tax Assessment Total Assessment is a certain percentage of the fair market value that is determined by local assessors to be the total taxable value of land and additions on the property. | Land | Improvement |
|---|---|---|---|---|
| 2025 | $2,699 | $190,942 | -- | -- |
| 2024 | $2,511 | $190,942 | -- | -- |
| 2023 | $2,511 | $180,156 | $0 | $0 |
| 2022 | $2,400 | $174,909 | $0 | $0 |
| 2021 | $2,347 | $169,815 | $0 | $0 |
| 2020 | $2,230 | $167,470 | $0 | $0 |
| 2019 | $2,284 | $163,705 | $0 | $0 |
| 2018 | $2,262 | $160,653 | $0 | $0 |
| 2017 | $2,218 | $260,131 | $145,000 | $115,131 |
| 2016 | $2,190 | $233,161 | $130,000 | $103,161 |
| 2015 | $2,225 | $217,468 | $90,000 | $127,468 |
| 2014 | $2,270 | $185,516 | $75,000 | $110,516 |
Source: Public Records
Map
Nearby Homes
- 2831 Lion Heart Rd
- 2708 Lion Heart Rd
- 2860 Sheriff Way
- 346 Elkhorn Ct
- 346 S Ranger Blvd
- 200 Saint Andrews Blvd Unit 101
- 200 Saint Andrews Blvd Unit 2306
- 2948 Antique Oaks Cir Unit 94
- 2920 Abbey Ct
- 2648 Amsden Rd
- 2923 Antique Oaks Cir Unit 39
- 2923 Antique Oaks Cir Unit 37
- 3019 Antique Oaks Cir Unit 124
- 3038 Antique Oaks Cir Unit 166
- 2905 Antique Oaks Cir Unit 6
- 2774 Banchory Rd
- 2758 Banchory Rd
- 2330 Coldstream Dr
- 2627 Ambergate Rd
- 2260 Hawick Ln
- 2747 Lion Heart Rd
- 2763 Lion Heart Rd
- 2750 Scarlet Rd
- 2758 Scarlet Rd Unit 1
- 2742 Scarlet Rd
- 2771 Lion Heart Rd
- 2739 Lion Heart Rd
- 2764 Lion Heart Rd
- 2766 Scarlet Rd
- 2734 Scarlet Rd
- 2748 Lion Heart Rd
- 2772 Lion Heart Rd
- 2807 Lion Heart Rd
- 2740 Lion Heart Rd
- 2804 Scarlet Rd
- 2806 Lion Heart Rd
- 2718 Scarlet Rd
- 2763 Prince John Rd
- 2771 Prince John Rd
- 2755 Prince John Rd
