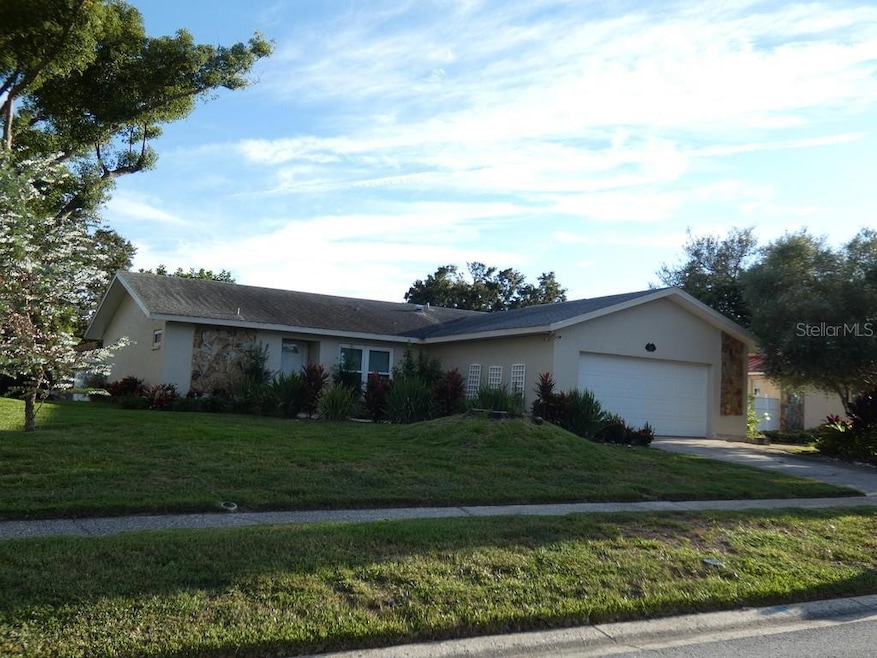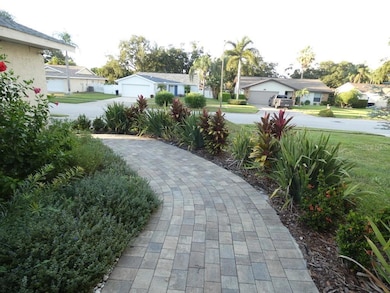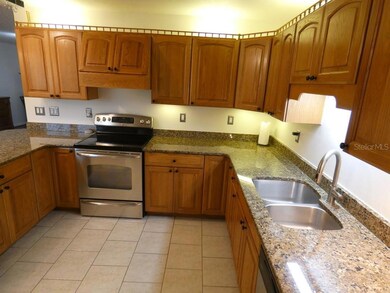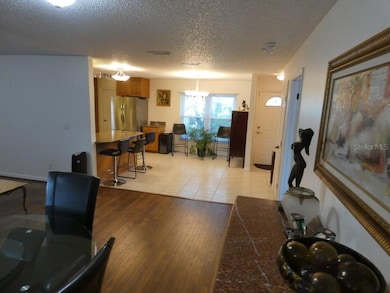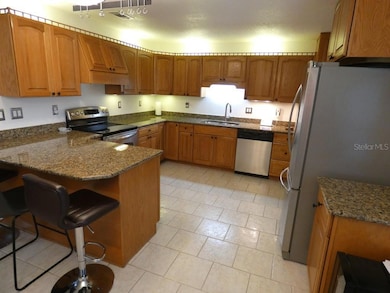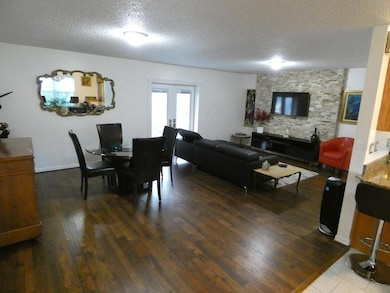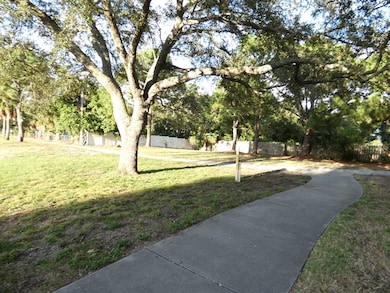2755 Merlin Way Clearwater, FL 33761
Countryside Northridge NeighborhoodEstimated payment $2,973/month
Highlights
- RV Access or Parking
- End Unit
- No HOA
- Open Floorplan
- Stone Countertops
- 3-minute walk to Country Hollow Park
About This Home
Discover this beautifully maintained block home in Clearwater’s highly desirable Countryside area. Nestled on a corner lot in a charming, established neighborhood, this property offers a fully fenced backyard perfect for pets, play, or weekend gatherings. Just steps away from a public park, the location is ideal for outdoor enthusiasts. Inside, a split-bedroom floor plan provides both privacy and comfort, while the screened lanai invites seamless indoor-outdoor living. Thoughtful updates include hurricane-impact windows (2021) and refreshed laminate flooring, making the home move-in ready. With no HOA or CDD fees, situated in a non-flood zone, and only 22 miles from award-winning St. Pete Beach, this home combines everyday convenience with Florida lifestyle charm. Please view two videos: Tour 1 & Tour 2
Listing Agent
KELLER WILLIAMS REALTY- PALM H Brokerage Phone: 727-772-0772 License #3352576 Listed on: 09/24/2025

Home Details
Home Type
- Single Family
Est. Annual Taxes
- $6,406
Year Built
- Built in 1982
Lot Details
- 8,403 Sq Ft Lot
- Lot Dimensions are 85x100
- East Facing Home
- Vinyl Fence
- Irrigation Equipment
Parking
- 2 Car Attached Garage
- Parking Pad
- Oversized Parking
- Ground Level Parking
- Garage Door Opener
- Driveway
- Guest Parking
- On-Street Parking
- Open Parking
- RV Access or Parking
Home Design
- Slab Foundation
- Shingle Roof
- Block Exterior
- Stone Siding
- Stucco
Interior Spaces
- 1,442 Sq Ft Home
- 1-Story Property
- Open Floorplan
- Ceiling Fan
- French Doors
- Family Room Off Kitchen
- Combination Dining and Living Room
Kitchen
- Eat-In Kitchen
- Cooktop with Range Hood
- Microwave
- Freezer
- Ice Maker
- Dishwasher
- Stone Countertops
- Solid Wood Cabinet
- Disposal
Flooring
- Laminate
- Ceramic Tile
Bedrooms and Bathrooms
- 3 Bedrooms
- Split Bedroom Floorplan
- Walk-In Closet
- 2 Full Bathrooms
Laundry
- Laundry in Garage
- Dryer
- Washer
Outdoor Features
- Exterior Lighting
- Rain Gutters
- Private Mailbox
Utilities
- Central Heating and Cooling System
- Thermostat
- Underground Utilities
- Electric Water Heater
- Cable TV Available
Community Details
- No Home Owners Association
- Countryside Tr 90 Ph 1 Subdivision
Listing and Financial Details
- Visit Down Payment Resource Website
- Legal Lot and Block 39 / 18683
- Assessor Parcel Number 17-28-16-18683-000-0390
Map
Home Values in the Area
Average Home Value in this Area
Tax History
| Year | Tax Paid | Tax Assessment Tax Assessment Total Assessment is a certain percentage of the fair market value that is determined by local assessors to be the total taxable value of land and additions on the property. | Land | Improvement |
|---|---|---|---|---|
| 2025 | $6,406 | $385,903 | $179,647 | $206,256 |
| 2024 | $1,605 | $380,389 | -- | -- |
| 2023 | $1,605 | $125,544 | $0 | $0 |
| 2022 | $1,543 | $121,887 | $0 | $0 |
| 2021 | $1,547 | $118,337 | $0 | $0 |
| 2020 | $1,534 | $116,703 | $0 | $0 |
| 2019 | $1,495 | $114,079 | $0 | $0 |
| 2018 | $1,464 | $111,952 | $0 | $0 |
| 2017 | $1,393 | $109,649 | $0 | $0 |
| 2016 | $1,372 | $107,394 | $0 | $0 |
| 2015 | $1,394 | $106,647 | $0 | $0 |
| 2014 | $1,382 | $105,801 | $0 | $0 |
Property History
| Date | Event | Price | List to Sale | Price per Sq Ft | Prior Sale |
|---|---|---|---|---|---|
| 09/24/2025 09/24/25 | For Sale | $465,000 | +5.7% | $322 / Sq Ft | |
| 04/12/2023 04/12/23 | Sold | $440,000 | +2.3% | $305 / Sq Ft | View Prior Sale |
| 03/11/2023 03/11/23 | Pending | -- | -- | -- | |
| 03/08/2023 03/08/23 | For Sale | $430,000 | -- | $298 / Sq Ft |
Purchase History
| Date | Type | Sale Price | Title Company |
|---|---|---|---|
| Warranty Deed | $440,000 | Total Title Solutions | |
| Warranty Deed | $83,000 | -- |
Mortgage History
| Date | Status | Loan Amount | Loan Type |
|---|---|---|---|
| Open | $345,600 | New Conventional | |
| Previous Owner | $83,790 | FHA |
Source: Stellar MLS
MLS Number: W7879226
APN: 17-28-16-18683-000-0390
- 3366 Fox Hill Dr
- 2704 Montague Ct E
- 3424 Annette Ct Unit 64
- 2831 Rampart Cir
- 2847 Rampart Cir
- 3438 Veronica Ct Unit 27
- 90 Red Oak Dr
- 2637 Westview Ct
- 218 Red Maple Dr
- 215 Red Maple Dr
- 203 Red Maple Dr
- 7 Mountain Laurel Dr
- 161 Hickory Gate Dr
- 2850 Countrybrook Dr Unit F13
- 3455 Countryside Blvd Unit 1
- 3455 Countryside Blvd Unit 34
- 3455 Countryside Blvd Unit 96
- 2866 Countrybrook Dr Unit 15
- 2670 Red Oak Ct
- 29741 66th Way N
- 2826 Rampart Cir
- 3455 Countryside Blvd Unit 95
- 3455 Countryside Blvd Unit 15
- 3276 Buckhorn Dr
- 3268 Buckhorn Dr
- 3583 Whispering Oaks Ln
- 2652 Concorde Ct
- 3590 Magnolia Ridge Cir Unit 1121
- 3662 Chatham Dr
- 2897 Thaxton Dr Unit 63
- 29734 69th St N
- 29944 69th St N
- 2641 Gleneagles Dr
- 6910 297th Ave N
- 2485 Highland Acres Dr Unit B
- 2460 Northside Dr Unit 1406
- 2860 Denmarsh Ct
- 3095 Landmark Blvd Unit 2005
- 29081 US Hwy 19 N
- 31177 Us Hwy 19 N
