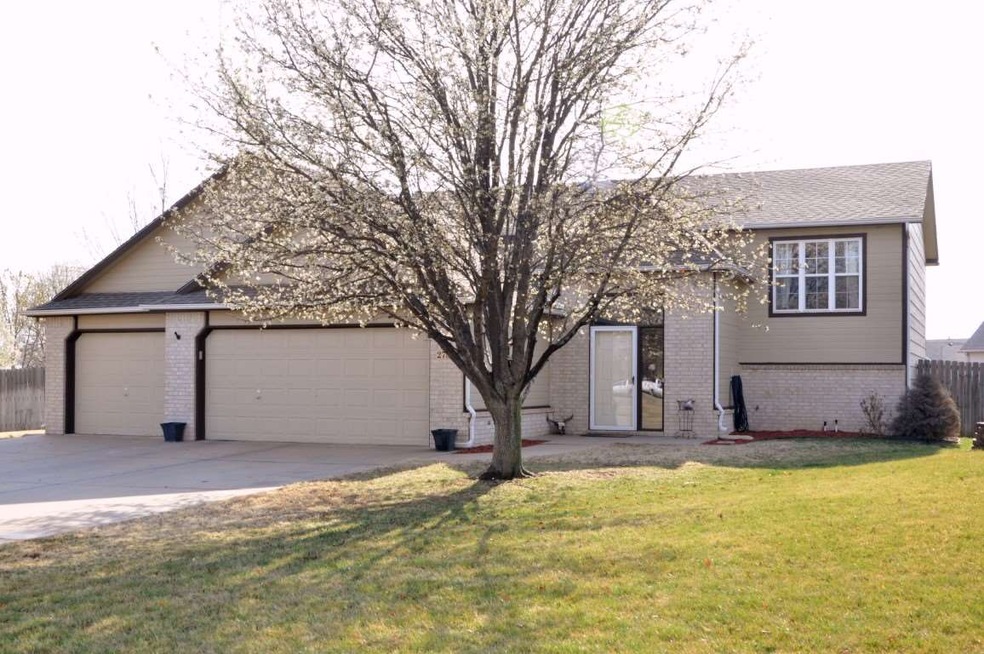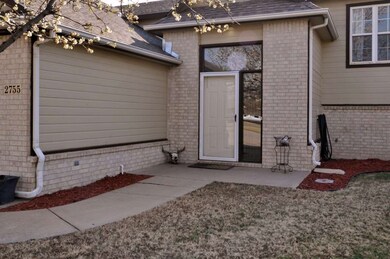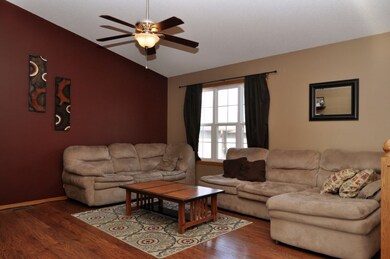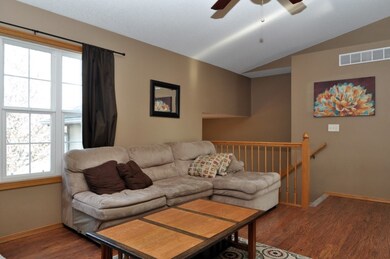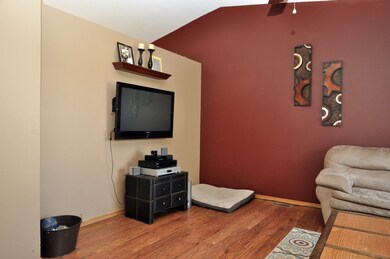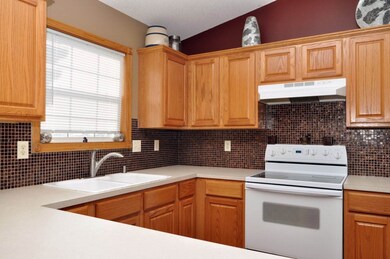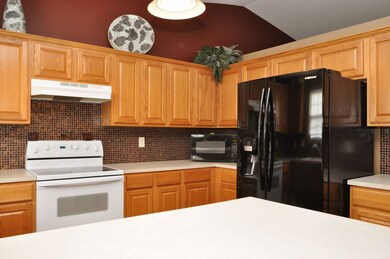
2755 N Bellwood Ct Wichita, KS 67205
Bradford-Sterling Farms NeighborhoodHighlights
- Waterfront
- Community Lake
- Pond
- Maize South Elementary School Rated A-
- Covered Deck
- Vaulted Ceiling
About This Home
As of November 2020LOCATION, LOCATION, LOCATION!! Come home to this 4 bedroom, 3 bath, 3 car garage CUL-DE SAC lot home located in a secluded and very popular northwest Wichita neighborhood (MAIZE SCHOOL DISTRICT). This home features newer neutral paint, newer wood laminate floors, newer exterior paint, and a great finished view-out basement. On the main level you will find a large living room with many windows, vaulted ceilings, and an open floor plan! The main level is also home to the dining, a full bath for guests, and an awesome kitchen. The kitchen features hardwood floors (the wood floors are throughout the main floor), tile backsplash, lots of cabinets, an eating bar, and updated appliances! The master features a walk-in closet and a nice master bathroom with his and her sinks, tile backsplash, tile floors, and tub/shower. In the finished view-out basement find a HUGE family room with a fireplace and a projector that stays with the home. The basement also offers lots of storage space, another bathroom, and 2 additional bedrooms! Outside enjoy the patio, large deck (with pergola), the gorgeous views of the pond, and the mature privacy fenced lawn. This home offers a ton of square footage for the money!! This one is priced to sell – and is truly a must see!
Last Agent to Sell the Property
LPT Realty, LLC License #00229200 Listed on: 03/14/2017

Home Details
Home Type
- Single Family
Est. Annual Taxes
- $2,305
Year Built
- Built in 1999
Lot Details
- 0.29 Acre Lot
- Waterfront
- Cul-De-Sac
- Wood Fence
- Sprinkler System
HOA Fees
- $27 Monthly HOA Fees
Home Design
- Bi-Level Home
- Frame Construction
- Composition Roof
Interior Spaces
- Vaulted Ceiling
- Ceiling Fan
- Attached Fireplace Door
- Electric Fireplace
- Gas Fireplace
- Window Treatments
- Family Room with Fireplace
- Combination Kitchen and Dining Room
- Laminate Flooring
Kitchen
- Breakfast Bar
- Oven or Range
- Plumbed For Gas In Kitchen
- Range Hood
- Dishwasher
- Disposal
Bedrooms and Bathrooms
- 4 Bedrooms
- Primary Bedroom on Main
- Walk-In Closet
- 3 Full Bathrooms
- Dual Vanity Sinks in Primary Bathroom
- Bathtub and Shower Combination in Primary Bathroom
Laundry
- Laundry Room
- 220 Volts In Laundry
Finished Basement
- Basement Fills Entire Space Under The House
- Bedroom in Basement
- Finished Basement Bathroom
- Laundry in Basement
- Basement Storage
Home Security
- Storm Windows
- Storm Doors
Parking
- 3 Car Attached Garage
- Garage Door Opener
Outdoor Features
- Pond
- Covered Deck
- Patio
- Rain Gutters
Schools
- Maize
Utilities
- Forced Air Heating and Cooling System
- Heating System Uses Gas
- Satellite Dish
Listing and Financial Details
- Assessor Parcel Number 20173-133-05-0-12-04-049.00
Community Details
Overview
- Association fees include recreation facility
- Bradford Subdivision
- Community Lake
- Greenbelt
Recreation
- Community Playground
- Community Pool
- Jogging Path
Ownership History
Purchase Details
Home Financials for this Owner
Home Financials are based on the most recent Mortgage that was taken out on this home.Purchase Details
Home Financials for this Owner
Home Financials are based on the most recent Mortgage that was taken out on this home.Purchase Details
Home Financials for this Owner
Home Financials are based on the most recent Mortgage that was taken out on this home.Purchase Details
Home Financials for this Owner
Home Financials are based on the most recent Mortgage that was taken out on this home.Similar Homes in Wichita, KS
Home Values in the Area
Average Home Value in this Area
Purchase History
| Date | Type | Sale Price | Title Company |
|---|---|---|---|
| Warranty Deed | -- | Security 1St Title Llc | |
| Quit Claim Deed | -- | Security First Title | |
| Warranty Deed | -- | Security 1St Title | |
| Warranty Deed | -- | Security 1St Title | |
| Warranty Deed | -- | Orourke Title Company |
Mortgage History
| Date | Status | Loan Amount | Loan Type |
|---|---|---|---|
| Open | $184,500 | New Conventional | |
| Previous Owner | $195,000 | New Conventional | |
| Previous Owner | $169,491 | FHA | |
| Previous Owner | $28,477 | Unknown | |
| Previous Owner | $118,650 | No Value Available |
Property History
| Date | Event | Price | Change | Sq Ft Price |
|---|---|---|---|---|
| 11/20/2020 11/20/20 | Sold | -- | -- | -- |
| 10/20/2020 10/20/20 | Pending | -- | -- | -- |
| 10/16/2020 10/16/20 | For Sale | $250,000 | +25.1% | $110 / Sq Ft |
| 06/30/2017 06/30/17 | Sold | -- | -- | -- |
| 05/25/2017 05/25/17 | Pending | -- | -- | -- |
| 03/14/2017 03/14/17 | For Sale | $199,900 | -- | $85 / Sq Ft |
Tax History Compared to Growth
Tax History
| Year | Tax Paid | Tax Assessment Tax Assessment Total Assessment is a certain percentage of the fair market value that is determined by local assessors to be the total taxable value of land and additions on the property. | Land | Improvement |
|---|---|---|---|---|
| 2025 | $3,585 | $33,258 | $6,256 | $27,002 |
| 2024 | $3,585 | $30,234 | $3,807 | $26,427 |
| 2023 | $3,671 | $30,234 | $3,807 | $26,427 |
| 2022 | $3,210 | $26,393 | $3,588 | $22,805 |
| 2021 | $2,951 | $24,208 | $3,588 | $20,620 |
| 2020 | $2,835 | $23,276 | $3,588 | $19,688 |
| 2019 | $2,540 | $20,884 | $3,588 | $17,296 |
| 2018 | $2,437 | $20,080 | $3,554 | $16,526 |
| 2017 | $2,311 | $0 | $0 | $0 |
| 2016 | $2,309 | $0 | $0 | $0 |
| 2015 | $2,353 | $0 | $0 | $0 |
| 2014 | $2,320 | $0 | $0 | $0 |
Agents Affiliated with this Home
-

Seller's Agent in 2020
Josh Roy
Keller Williams Hometown Partners
(316) 799-8615
7 in this area
1,918 Total Sales
-

Buyer's Agent in 2020
Jennifer Peterson
Berkshire Hathaway PenFed Realty
(316) 214-7807
1 in this area
12 Total Sales
-

Seller's Agent in 2017
Brian Brundage
LPT Realty, LLC
(316) 684-0000
2 Total Sales
-
G
Seller Co-Listing Agent in 2017
Grant H. Farha
LPT Realty, LLC
(316) 263-7653
95 Total Sales
-

Buyer's Agent in 2017
Tobie Andrews
Berkshire Hathaway PenFed Realty
(316) 516-7460
34 Total Sales
Map
Source: South Central Kansas MLS
MLS Number: 532442
APN: 133-05-0-12-04-049.00
- 9422 W Sterling St
- 2534 N Amarado St
- 9701 W Chartwell St
- 2425 N Baytree St
- 8613 W Oak Ridge Cir
- 9706 W Greenspoint St
- 2717 N Lake Ridge St
- 9701 W Greenspoint St
- 2206 N Chadsworth St
- 9416 W Wyncroft St
- 3345 N Wild Thicket Ct
- 2212 N Chadsworth St
- 3308 N Flat Creek St
- 2511 N Lake Ridge Cir
- 3106 N Judith St
- 3141 N Judith St
- 3338 N Grey Meadow Ct
- 10010 W Britton St
- 3163 N Lake Ridge Ct
- 7926 W Meadow Pass Cir
