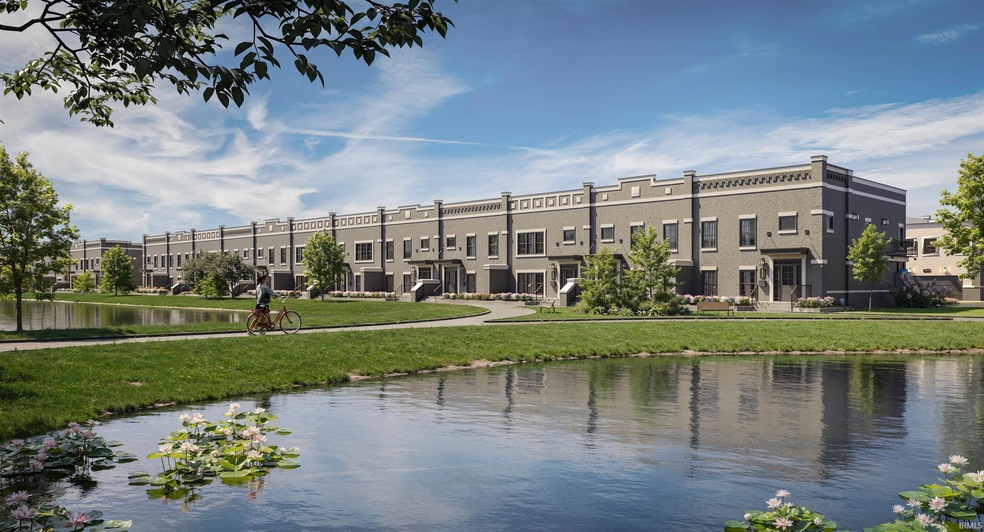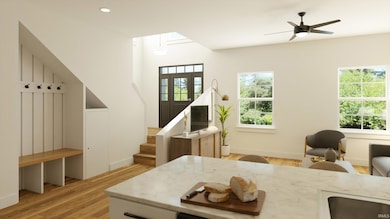
2755 Prosperity Way West Lafayette, IN 47906
Estimated payment $3,469/month
Highlights
- 2 Car Attached Garage
- Klondike Middle School Rated A-
- Forced Air Heating and Cooling System
About This Home
This beautifully designed 3-bedroom condo offers the perfect balance of modern luxury and everyday convenience, located just minutes from Purdue University. Inside, you'll find an open, airy layout with light wood LVP floors and 9-foot ceilings throughout. The kitchen is equipped with sleek stainless steel appliances, quartz countertops, and custom cabinetry — perfect for creating gourmet meals or entertaining guests. The spacious bedrooms feature walk-in closets for ample storage, while custom storage solutions throughout keep everything neatly organized. Enjoy the outdoors on your private balcony or take advantage of the nearby walking trail for a refreshing stroll. Additional highlights include an attached 2-car garage and easy access to the community dog park. Whether you’re commuting to Purdue or simply enjoying the nearby amenities, this home offers the ideal combination of comfort, convenience, and style. 10% deposit due at the time of signed the contract. No customizations or selections. Landscaping & snow removal, private trash dumpsters and pond maintenance included in association dues ($250/Month) Occupancy on or after May 2025.
Property Details
Home Type
- Condominium
Year Built
- Built in 2025
HOA Fees
- $250 Monthly HOA Fees
Parking
- 2 Car Attached Garage
Home Design
- Brick Exterior Construction
- Slab Foundation
Interior Spaces
- 1,690 Sq Ft Home
- 2-Story Property
Bedrooms and Bathrooms
- 3 Bedrooms
Schools
- Klondike Elementary And Middle School
- William Henry Harrison High School
Utilities
- Forced Air Heating and Cooling System
- Heat Pump System
Community Details
- West Heights Subdivision
Map
Home Values in the Area
Average Home Value in this Area
Property History
| Date | Event | Price | Change | Sq Ft Price |
|---|---|---|---|---|
| 04/03/2025 04/03/25 | For Sale | $489,900 | -- | $290 / Sq Ft |
Similar Homes in West Lafayette, IN
Source: Indiana Regional MLS
MLS Number: 202511347
- 2708 Prosperity Way
- 2855 Needletail Dr
- 2846 Grackle Ln
- 2183 Ringneck Rd
- 2196 Ringneck Rd
- 2706 Grosbeak Ln
- 2211 Wake Robin Dr
- 1984 Petit Dr
- 1970 Petit Dr
- 1985 Mud Creek Ct
- 1948 Mud Creek Ct
- 1990 Klondike Rd
- 1936 Mud Creek Ct
- 2533 Yeoman Ln
- 2210 Robinhood Ln
- 1844 Petit Dr
- 2895 Poinciana Dr
- 3025 Greenbrier Ave
- 3447 Marlton Ct
- 1736 Klondike Rd





