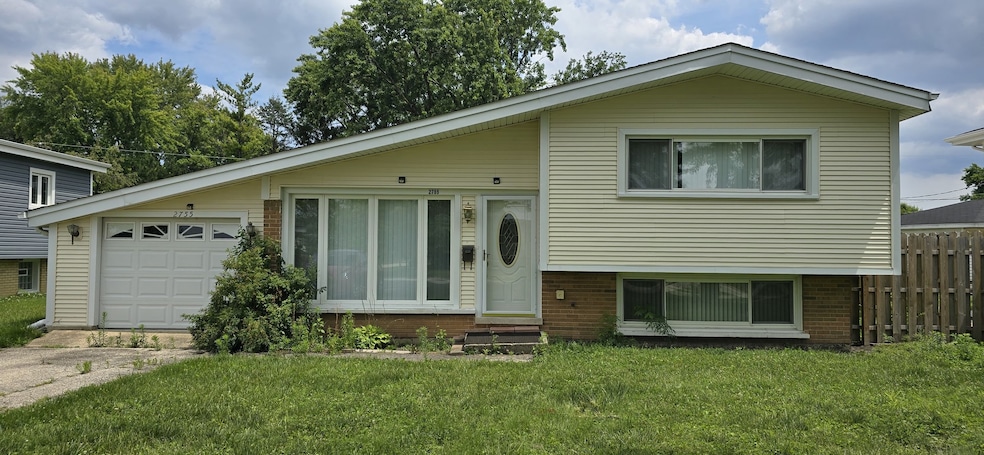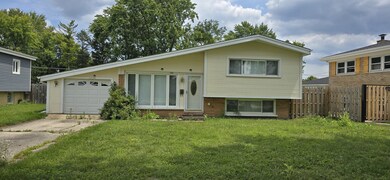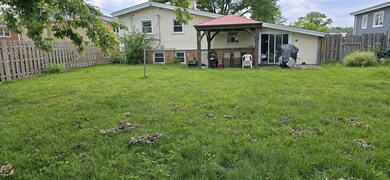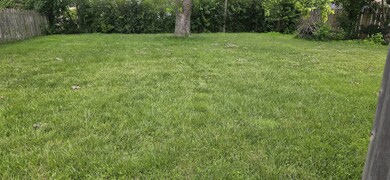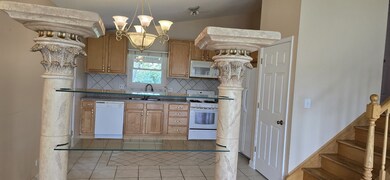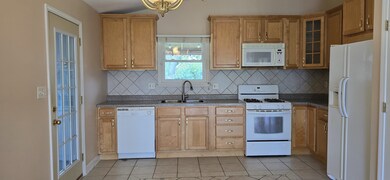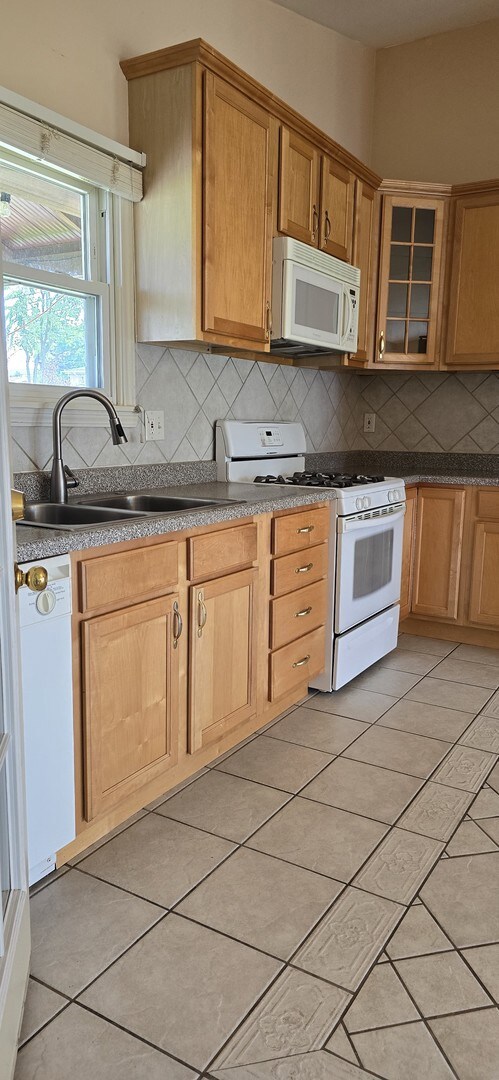
2755 S Craig Dr Des Plaines, IL 60018
Highlights
- 1 Car Attached Garage
- Algonquin Middle School Rated A-
- Forced Air Heating and Cooling System
About This Home
As of August 2024Spacious Tri-Level home, remodeled with hardwood floors throughout the house. Attached garage, very nice and big back yard. Open floor plan with newer kitchen cabinets, vaulted ceilings in all 3 bedrooms, two updated baths with jacuzzi, cozy family room, well lighten living room. Roof is 2 years old, newer water heater. House is approved for free window replacement. Great location, walking distance to park. As-Is
Last Agent to Sell the Property
Home Realty Group, Inc License #475147783 Listed on: 07/21/2024
Home Details
Home Type
- Single Family
Est. Annual Taxes
- $6,772
Year Built
- Built in 1969 | Remodeled in 2015
Lot Details
- Lot Dimensions are 161x63x174x64
Parking
- 1 Car Attached Garage
- Parking Space is Owned
Home Design
- Split Level Home
- Vinyl Siding
Bedrooms and Bathrooms
- 3 Bedrooms
- 3 Potential Bedrooms
- 2 Full Bathrooms
Utilities
- Forced Air Heating and Cooling System
- Heating System Uses Natural Gas
Community Details
- Bi Level
Listing and Financial Details
- Homeowner Tax Exemptions
Ownership History
Purchase Details
Home Financials for this Owner
Home Financials are based on the most recent Mortgage that was taken out on this home.Purchase Details
Home Financials for this Owner
Home Financials are based on the most recent Mortgage that was taken out on this home.Purchase Details
Home Financials for this Owner
Home Financials are based on the most recent Mortgage that was taken out on this home.Purchase Details
Home Financials for this Owner
Home Financials are based on the most recent Mortgage that was taken out on this home.Similar Homes in Des Plaines, IL
Home Values in the Area
Average Home Value in this Area
Purchase History
| Date | Type | Sale Price | Title Company |
|---|---|---|---|
| Administrators Deed | $365,000 | None Listed On Document | |
| Warranty Deed | $330,000 | Multiple | |
| Interfamily Deed Transfer | -- | Chicago Title Insurance Comp | |
| Warranty Deed | $175,000 | -- |
Mortgage History
| Date | Status | Loan Amount | Loan Type |
|---|---|---|---|
| Open | $328,500 | New Conventional | |
| Closed | $264,000 | New Conventional | |
| Previous Owner | $56,700 | Credit Line Revolving | |
| Previous Owner | $191,500 | New Conventional | |
| Previous Owner | $70,000 | Credit Line Revolving | |
| Previous Owner | $157,500 | No Value Available | |
| Closed | $49,500 | No Value Available |
Property History
| Date | Event | Price | Change | Sq Ft Price |
|---|---|---|---|---|
| 08/29/2024 08/29/24 | Sold | $365,000 | 0.0% | $356 / Sq Ft |
| 08/05/2024 08/05/24 | Pending | -- | -- | -- |
| 07/21/2024 07/21/24 | For Sale | $365,000 | -- | $356 / Sq Ft |
Tax History Compared to Growth
Tax History
| Year | Tax Paid | Tax Assessment Tax Assessment Total Assessment is a certain percentage of the fair market value that is determined by local assessors to be the total taxable value of land and additions on the property. | Land | Improvement |
|---|---|---|---|---|
| 2024 | $6,582 | $29,000 | $7,938 | $21,062 |
| 2023 | $6,582 | $29,000 | $7,938 | $21,062 |
| 2022 | $6,582 | $29,000 | $7,938 | $21,062 |
| 2021 | $5,189 | $20,212 | $6,615 | $13,597 |
| 2020 | $5,170 | $20,212 | $6,615 | $13,597 |
| 2019 | $5,189 | $22,711 | $6,615 | $16,096 |
| 2018 | $5,475 | $21,743 | $5,821 | $15,922 |
| 2017 | $5,396 | $21,743 | $5,821 | $15,922 |
| 2016 | $5,348 | $21,743 | $5,821 | $15,922 |
| 2015 | $5,208 | $19,849 | $5,027 | $14,822 |
| 2014 | $5,114 | $19,849 | $5,027 | $14,822 |
| 2013 | $4,969 | $19,849 | $5,027 | $14,822 |
Agents Affiliated with this Home
-
Dessislava Gochkarian
D
Seller's Agent in 2024
Dessislava Gochkarian
Home Realty Group, Inc
1 in this area
3 Total Sales
-
Monica Deanda

Buyer's Agent in 2024
Monica Deanda
PROSALES REALTY
(312) 909-2863
1 in this area
144 Total Sales
Map
Source: Midwest Real Estate Data (MRED)
MLS Number: 12117052
APN: 09-33-202-017-0000
- 2073 Fox Ln
- 2068 David Dr
- 2774 S Scott St
- 2876 S Scott St
- 2659 Eisenhower Dr
- 2609 Eisenhower Dr
- 3091 South Ln
- 2993 Curtis St Unit D-27
- 2993 Curtis St Unit A15
- 2993 Curtis St Unit 44
- 38 E Touhy Ave
- 2384 Magnolia St
- 2646 Maple St
- 2425 Birch St
- 2600 Windsor Mall Unit 2E
- 1678 Farwell Ave
- 2500 Windsor Mall Unit 1H
- 600 Thames Pkwy Unit 2E
- 400 Ascot Dr Unit 2K
- 2400 Archbury Ln Unit 3E
