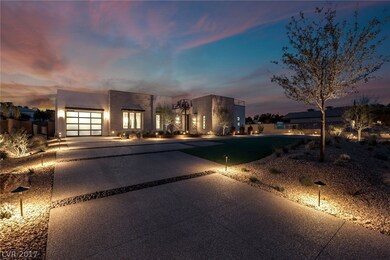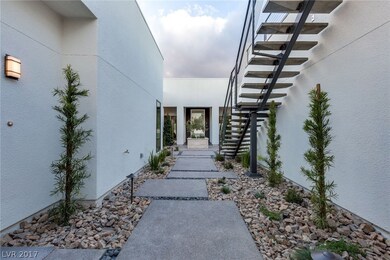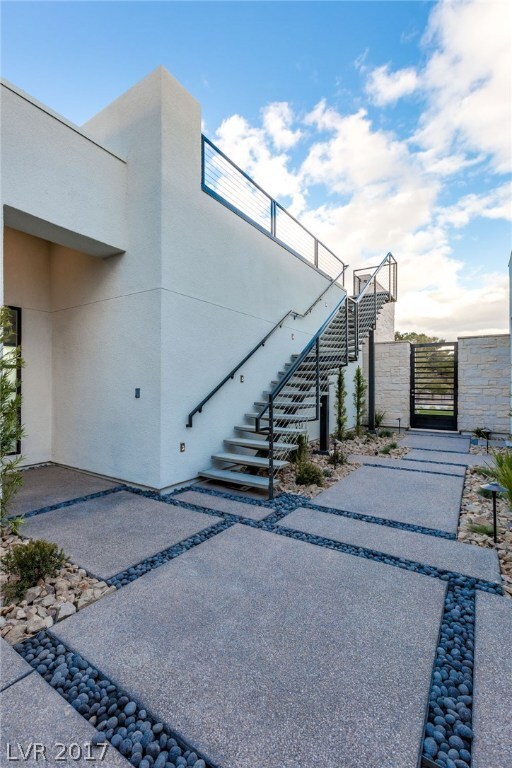
$2,710,150
- 6 Beds
- 6.5 Baths
- 6,252 Sq Ft
- 2655 Juniper Branch St
- Las Vegas, NV
*TO BE BUILT* Eldora Blue Heron Nexus community, is tucked away in the highly desirable neighborhood of West Las Vegas. This location harmonizes a peaceful sanctum w/convenient city connections. Minutes away from the hustle of the Las Vegas Strip & Summerlin urban hub, you’ll find yourself enamored w/the architectural brilliance of your sanctuary. Don't miss this opportunity to build your own
Yvette Tirado Vegas Modern Realty LLC





