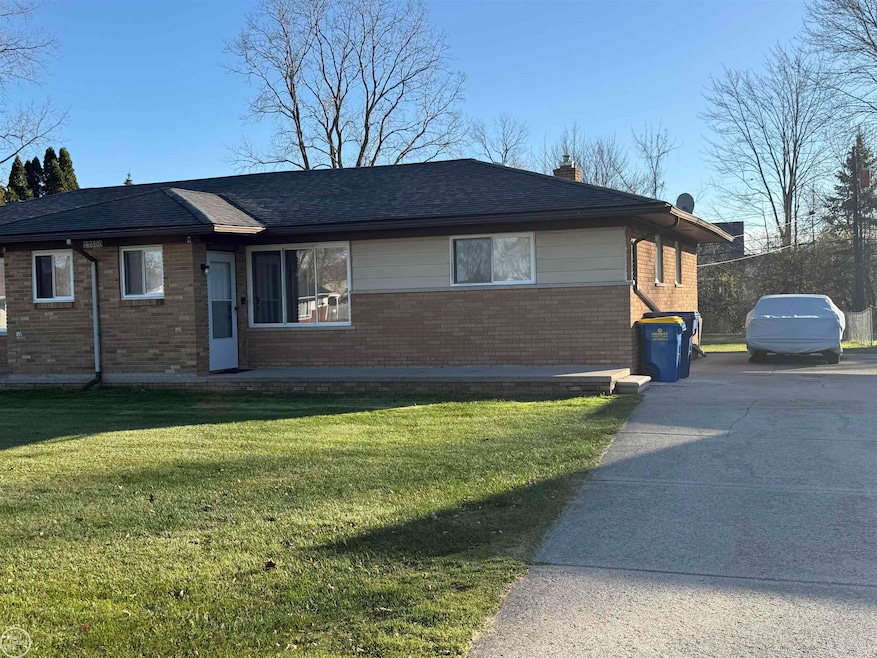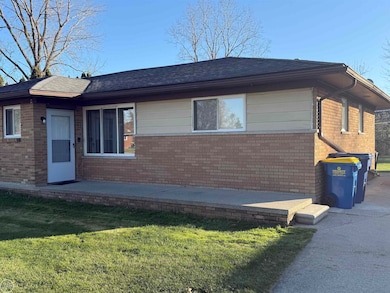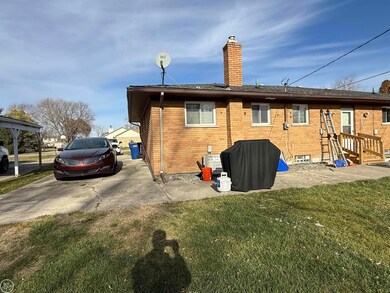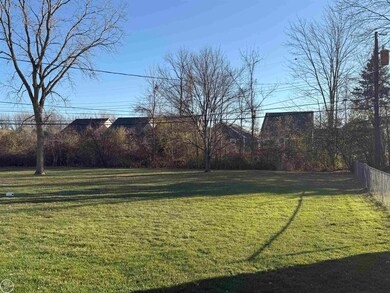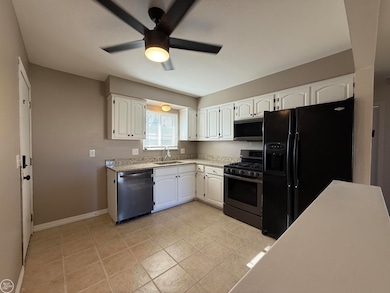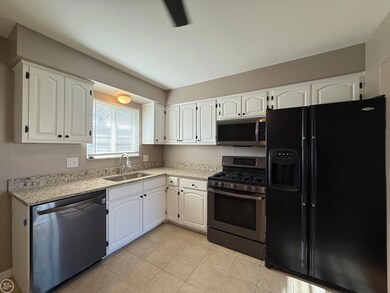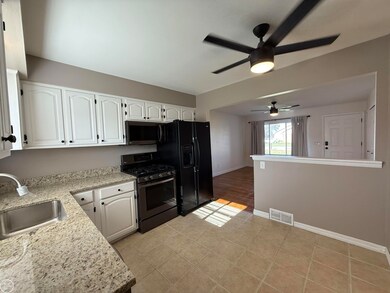27550 Schiller St Unit W Chesterfield, MI 48047
Highlights
- 0.52 Acre Lot
- Ranch Style House
- Porch
- L'Anse Creuse High School - North Rated 9+
- Wood Flooring
- Eat-In Kitchen
About This Home
Recently remodeled & painted, nice 2 bedroom, 1 bath (Duplex) in a nice neighborhood, Ideal location just off of I-94/21 Mile Road, close to shopping, only 1 Mile to Lake St. Clair, remodeled white "euro" style kitchen w/granite counters, stainless steel sink, stove, fridge, dishwasher & microwave, ceramic floor & new paddle fan, large open living room & 2 good sized bedrooms all w/hardwood floors, vinyl windows throughout, updated electrical fixtures, remodeled ceramic tiled bath w/newer vanity, sink, 6 panel doors, vestibule entry area with private entryway, designated long driveway, large front porch, full basement w/laundry hookups, immediate occupancy, e/z access.
Listing Agent
Real Estate One Chesterfield License #MISPE-6501204890 Listed on: 11/24/2025

Home Details
Home Type
- Single Family
Est. Annual Taxes
- $4,256
Year Built
- Built in 1967
Lot Details
- 0.52 Acre Lot
- 70 Ft Wide Lot
Home Design
- Ranch Style House
- Brick Exterior Construction
- Poured Concrete
Interior Spaces
- 783 Sq Ft Home
- Ceiling Fan
- Entryway
- Living Room
- Unfinished Basement
- Sump Pump
- Laundry on lower level
Kitchen
- Eat-In Kitchen
- Oven or Range
- Microwave
- Dishwasher
- Disposal
Flooring
- Wood
- Ceramic Tile
Bedrooms and Bathrooms
- 2 Bedrooms
- Bathroom on Main Level
- 1 Full Bathroom
Outdoor Features
- Porch
Utilities
- Forced Air Heating and Cooling System
- Heating System Uses Natural Gas
- Gas Water Heater
Community Details
- Klumpp # 01 Subdivision
Listing and Financial Details
- Security Deposit $2,025
- Assessor Parcel Number 15-09-29-353-012
Map
Source: Michigan Multiple Listing Service
MLS Number: 50195017
APN: 15-09-29-353-012
- 27621 Maryjane Ln
- 27633 Maryjane Ln
- 27651 Maryjane Ln
- 27327 Wyly St
- 47608 Ramblewood Dr
- 26607 Birchcrest Dr
- 47302 Joanne Smith Ln
- 26331 Wacker Dr
- 26323 Rosebriar Dr
- 00000 21 Mile Rd
- 26207 Fairwood Dr
- 53283 Woodland Dr
- 53179 Woodland Dr
- 46686 Heather Ln Unit 123
- 26123 Joanne Smith Ln
- 46651 Heather Ln
- 26224 Jackgrove Ln
- 29050 Farwell St
- 000 Farwell St
- 26112 Birchcrest Dr
- 29179 Cotton Rd
- 47110 Jefferson Ave Unit 1
- 29721 Francesca Ln Unit 3
- 29126 Timber Woods Dr
- 45313 Marketplace Blvd
- 50014 S Jimmy Ct Unit 174
- 29366 Apple Garden Blvd Unit 150
- 50440 Oakview Dr
- 50105 N Jimmy Ct Unit 159
- 50451 Bay Run N
- 29408 Maurice Ct Unit 50
- 28185 Raleigh Crescent Dr Unit 106
- 51419 Tides Dr Unit Building 1 Unit 7G
- 51419 Tides Dr Unit 7G
- 28438 Raleigh Crescent Dr
- 28167 Loews Dr
- 51420 Marlin Dr
- 51420 Marlin Dr Unit Bldg 10 Unit 3C
- 28287 Loews Dr
- 28255 Loews Dr
