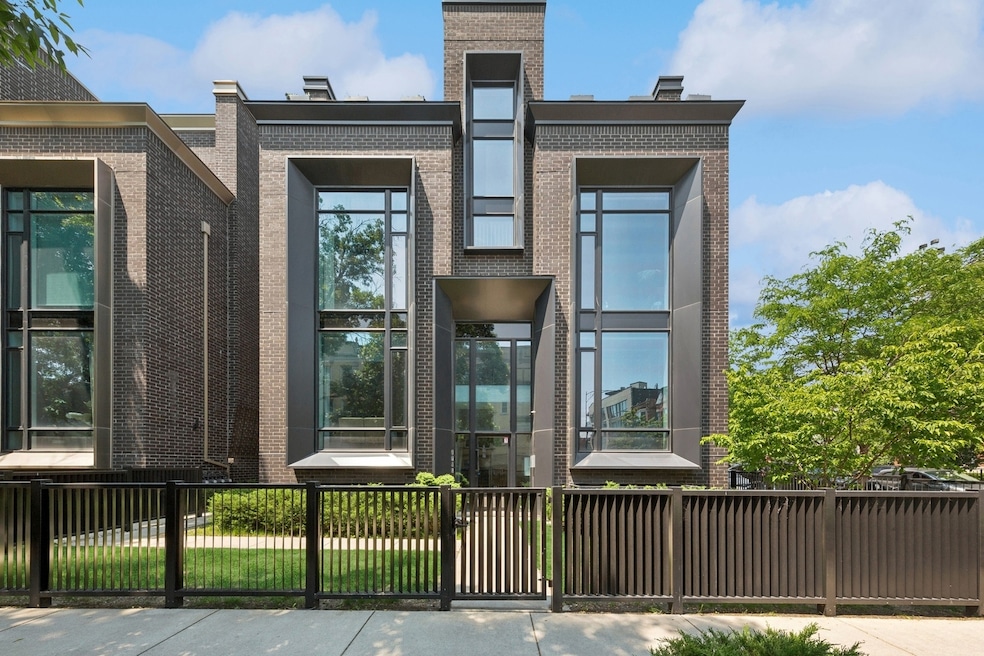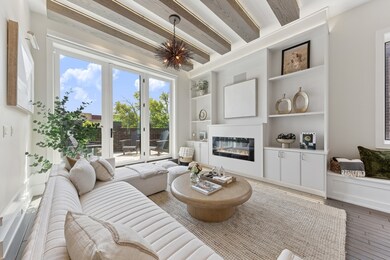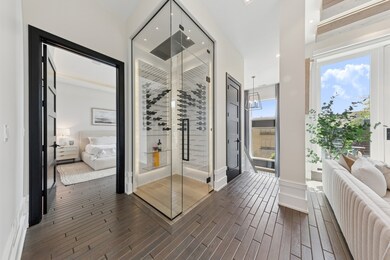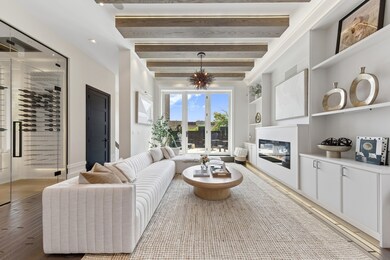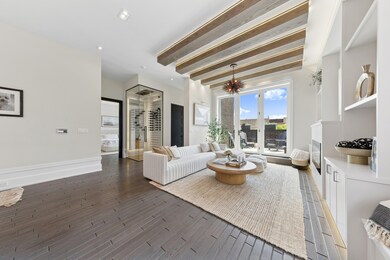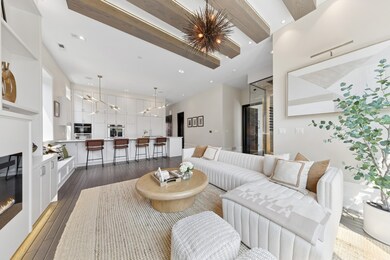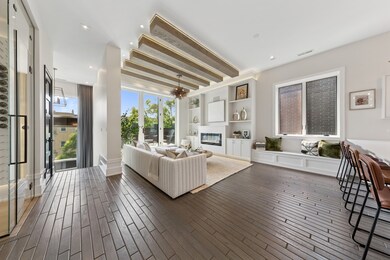2756 N Magnolia Ave Unit PH Chicago, IL 60614
West DePaul NeighborhoodHighlights
- Penthouse
- Deck
- Bonus Room
- Lincoln Park High School Rated A
- Wood Flooring
- 3-minute walk to South Lakeview Park
About This Home
**PARTIALLY FURNISHED SHORT TERM RENTAL** This Penthouse represents the pinnacle of refined Lincoln Park living a full-floor residence spanning over 2,600 square feet in an exclusive Noah-built boutique building. Every detail reflects sophistication and design excellence, from the soaring 12-foot ceilings and floor-to-ceiling windows to the seamless open layout. The chef's kitchen impresses with custom cabinetry, quartz countertops, high-end Thermador appliances, and a striking glass-enclosed, temperature-controlled wine room. The elegant living and dining area features sleek built-ins, tray lighting, and a hidden retractable TV, while French doors open to one of five private outdoor spaces, including a rooftop deck with a built-in fireplace perfect for evening gatherings. The primary suite is a serene retreat with a custom-lit walk-in closet and a spa-inspired bath offering a steam shower, soaking tub, double vanity, and an invisible mirror TV. Smart home automation with Control4, integrated sound throughout, two heated garage spaces complete this exceptional offering. Perfectly positioned in the heart of Lincoln Park near premier dining, shopping, and parks, this one-of-a-kind residence redefines contemporary luxury living in Chicago. Schedule your private tour today!!
Listing Agent
Fulton Grace Realty Brokerage Email: neilturk@fultongrace.com License #475193589 Listed on: 11/11/2025

Condo Details
Home Type
- Condominium
Year Built
- Built in 2017
Parking
- 2 Car Garage
- Parking Included in Price
Home Design
- Penthouse
- Entry on the 3rd floor
- Brick Exterior Construction
Interior Spaces
- 2,600 Sq Ft Home
- 3-Story Property
- Entrance Foyer
- Family Room
- Living Room
- Dining Room
- Bonus Room
- Wood Flooring
- Intercom
Kitchen
- Range
- Microwave
- High End Refrigerator
- Dishwasher
- Stainless Steel Appliances
- Disposal
Bedrooms and Bathrooms
- 3 Bedrooms
- 3 Potential Bedrooms
- Walk-In Closet
- Dual Sinks
- Separate Shower
Laundry
- Laundry Room
- Dryer
- Washer
Outdoor Features
- Balcony
- Deck
- Terrace
Schools
- Agassiz Elementary School
- Lincoln Park High School
Utilities
- Central Air
- Heating System Uses Natural Gas
Listing and Financial Details
- Property Available on 11/11/25
- Rent includes water
Community Details
Pet Policy
- No Pets Allowed
Additional Features
- 5 Units
- Carbon Monoxide Detectors
Map
Source: Midwest Real Estate Data (MRED)
MLS Number: 12515865
- 2835 N Lakewood Ave Unit P10P19
- 2832 N Racine Ave Unit 2W
- 2832 N Racine Ave Unit 1W
- 2832 N Racine Ave Unit 2E
- 2832 N Racine Ave Unit 1E
- 2700 N Wayne Ave Unit 3N
- 2622 N Racine Ave Unit 3
- 1132 W Wolfram St Unit 3
- 1344 W Wrightwood Ave Unit 1
- 1313 W Wrightwood Ave Unit 1
- 1313 W Wrightwood Ave Unit 3
- 2918 N Racine Ave
- 1437 W Diversey Pkwy Unit 1E
- 2936 N Lincoln Ave Unit 3N
- 2541 N Racine Ave Unit 2
- 2654 N Lincoln Ave
- 2923 N Southport Ave Unit 3
- 2923 N Southport Ave Unit 4
- 2773 N Kenmore Ave Unit 1
- 2735 N Kenmore Ave Unit 2S
- 2756 N Magnolia Ave
- 2725 N Magnolia Ave Unit 1
- 2725 N Magnolia Ave
- 2733 N Wayne Ave Unit 1S
- 2717 N Wayne Ave Unit 2N
- 1320 W Diversey Pkwy Unit 1C
- 2730 N Wayne Ave Unit 2D
- 2714 N Wayne Ave Unit 2D
- 2639 N Wayne Ave Unit 3
- 2743 N Southport Ave Unit 1N
- 1337 W Wolfram St Unit 2R
- 1217 W George St Unit 2F
- 1214 W Wrightwood Ave
- 2849 N Southport Ave Unit b
- 1110 W Wolfram St Unit G
- 1205 W Oakdale Ave Unit ID1319107P
- 2744 N Janssen Ave
- 1101 W George St Unit M03B
- 1104 W George St Unit M05B
- 1102 W George St Unit M04B
