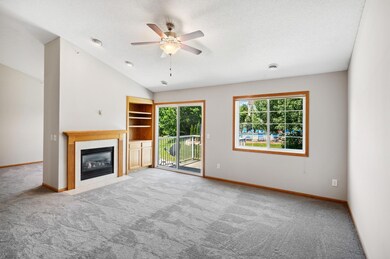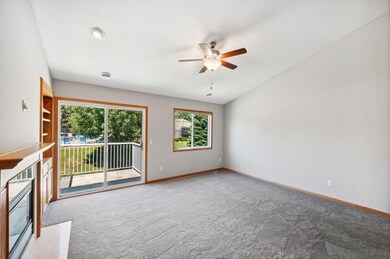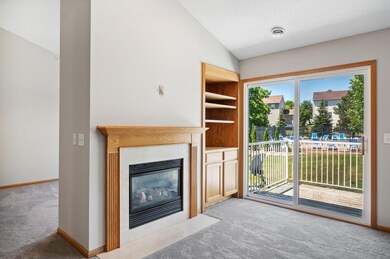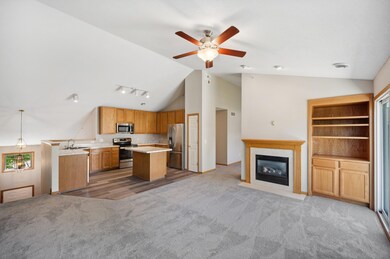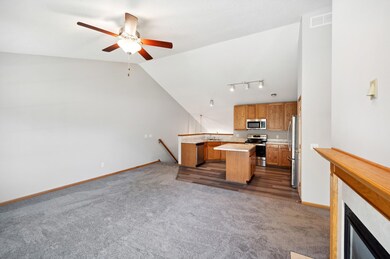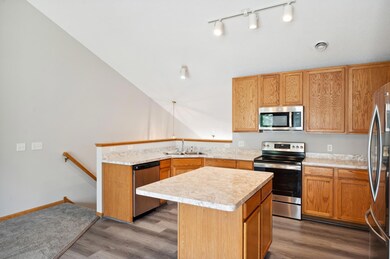
2756 Spy Glass Dr Chaska, MN 55318
Estimated Value: $300,289 - $396,000
Highlights
- In Ground Pool
- 2 Car Attached Garage
- Forced Air Heating and Cooling System
- Jonathan Elementary School Rated A-
- 1-Story Property
About This Home
As of August 2022Great townhome with 3 nice size bedrooms on same floor. Center island kitchen, stainless steel appliances, and living area with gas fireplace. Formal dining area would also make great office area. Newly painted and carpet throughout. A must see.
Townhouse Details
Home Type
- Townhome
Est. Annual Taxes
- $2,494
Year Built
- Built in 2002
Lot Details
- 2,091
HOA Fees
- $309 Monthly HOA Fees
Parking
- 2 Car Attached Garage
- Tuck Under Garage
- Garage Door Opener
Interior Spaces
- 1,776 Sq Ft Home
- 1-Story Property
- Living Room with Fireplace
Kitchen
- Range
- Microwave
- Dishwasher
- Disposal
Bedrooms and Bathrooms
- 3 Bedrooms
- 2 Full Bathrooms
Laundry
- Dryer
- Washer
Home Security
Utilities
- Forced Air Heating and Cooling System
- 100 Amp Service
- Cable TV Available
Additional Features
- In Ground Pool
- 2,091 Sq Ft Lot
Listing and Financial Details
- Assessor Parcel Number 306601412
Community Details
Overview
- Association fees include hazard insurance, lawn care, ground maintenance, professional mgmt, trash, snow removal
- Gassen Association, Phone Number (952) 922-5575
Recreation
- Community Pool
Security
- Fire Sprinkler System
Ownership History
Purchase Details
Home Financials for this Owner
Home Financials are based on the most recent Mortgage that was taken out on this home.Purchase Details
Home Financials for this Owner
Home Financials are based on the most recent Mortgage that was taken out on this home.Purchase Details
Purchase Details
Similar Homes in Chaska, MN
Home Values in the Area
Average Home Value in this Area
Purchase History
| Date | Buyer | Sale Price | Title Company |
|---|---|---|---|
| Hawkinson Andrew | $285,000 | All American Title Company | |
| Moody Jeffrey W | $112,000 | Signature Title Midwest Serv | |
| West Angie R | $224,000 | -- | |
| Fair Seth | $187,508 | -- |
Mortgage History
| Date | Status | Borrower | Loan Amount |
|---|---|---|---|
| Open | Hawkinson Andrew | $270,000 | |
| Previous Owner | West Angie R | $180,000 | |
| Previous Owner | West Angie R | $40,000 |
Property History
| Date | Event | Price | Change | Sq Ft Price |
|---|---|---|---|---|
| 08/03/2022 08/03/22 | Sold | $285,000 | -5.0% | $160 / Sq Ft |
| 06/20/2022 06/20/22 | Pending | -- | -- | -- |
| 06/20/2022 06/20/22 | For Sale | $300,000 | +167.9% | $169 / Sq Ft |
| 05/09/2012 05/09/12 | Sold | $112,000 | -5.5% | $67 / Sq Ft |
| 04/17/2012 04/17/12 | Pending | -- | -- | -- |
| 01/24/2012 01/24/12 | For Sale | $118,500 | -- | $71 / Sq Ft |
Tax History Compared to Growth
Tax History
| Year | Tax Paid | Tax Assessment Tax Assessment Total Assessment is a certain percentage of the fair market value that is determined by local assessors to be the total taxable value of land and additions on the property. | Land | Improvement |
|---|---|---|---|---|
| 2025 | $2,672 | $244,300 | $74,800 | $169,500 |
| 2024 | $2,648 | $242,100 | $74,800 | $167,300 |
| 2023 | $2,548 | $237,800 | $74,800 | $163,000 |
| 2022 | $2,494 | $238,300 | $53,800 | $184,500 |
| 2021 | $2,260 | $185,100 | $44,800 | $140,300 |
| 2020 | $2,278 | $185,100 | $44,800 | $140,300 |
| 2019 | $2,216 | $171,900 | $42,700 | $129,200 |
| 2018 | $2,186 | $171,900 | $42,700 | $129,200 |
| 2017 | $2,348 | $167,900 | $38,800 | $129,100 |
| 2016 | $2,394 | $172,800 | $0 | $0 |
| 2015 | $2,136 | $156,500 | $0 | $0 |
| 2014 | $2,136 | $147,200 | $0 | $0 |
Agents Affiliated with this Home
-
Dave Dahl

Seller's Agent in 2022
Dave Dahl
Edina Realty, Inc.
(612) 270-2265
4 in this area
59 Total Sales
-
Stacy Elmquist

Seller Co-Listing Agent in 2022
Stacy Elmquist
Edina Realty, Inc.
(952) 457-7946
5 in this area
138 Total Sales
-
Shannon Brooks

Buyer's Agent in 2022
Shannon Brooks
Compass
(612) 310-8122
3 in this area
191 Total Sales
-
D
Seller's Agent in 2012
Deborah Hanuman
Edina Realty, Inc.
-
C
Buyer's Agent in 2012
Connie Schiffert
Keller Williams Realty Integrity-Edina
Map
Source: NorthstarMLS
MLS Number: 6217856
APN: 30.6601412
- 2919 Hilltop Dr
- 2816 Spy Glass Dr Unit 1713
- 2910 Spy Glass Dr
- 3049 Fairway Dr
- 1656 Isabella Pkwy
- 1715 Emerson Ct
- 1366 Romeo Ct
- 3141 Clover Ridge Dr
- 3068 Walden Dr
- 114200 Hundertmark Rd Unit 404
- 9328 Rhoy Ave
- 2908 Mark Twain Dr
- 1691 Oak Creek Ct
- 1484 Sophia Dr
- 1488 Sophia Dr
- 10072 Corral Ct
- 1687 Oak Creek Ct
- 1683 Oak Creek Ct
- 1492 Sophia Dr
- 1634 Oak Creek Dr
- 2756 Spy Glass Dr
- 2754 Spy Glass Dr
- 2758 Spy Glass Dr Unit 1443
- 2760 Spy Glass Dr Unit 1414
- 2748 Spy Glass Dr
- 2750 Spy Glass Dr
- 2764 Spy Glass Dr
- 2762 Spy Glass Dr Unit 1415
- 2746 Spy Glass Dr
- 2744 Spy Glass Dr
- 2757 Spy Glass Dr
- 2755 Spy Glass Dr
- 2761 Spy Glass Dr
- 2753 Spy Glass Dr
- 2763 Spy Glass Dr
- 2742 Spy Glass Dr
- 2740 Spy Glass Dr
- 2782 Spy Glass Dr
- 2780 Spy Glass Dr Unit 1511
- 2749 Spy Glass Dr

