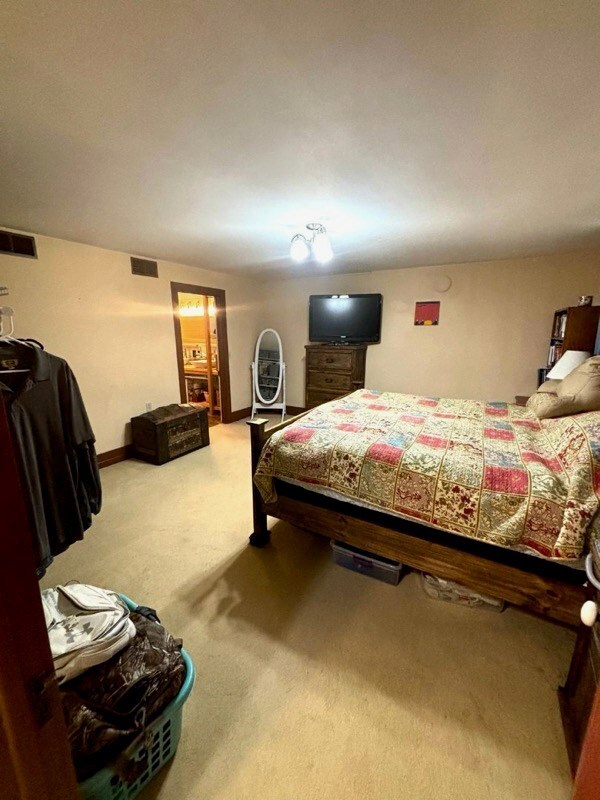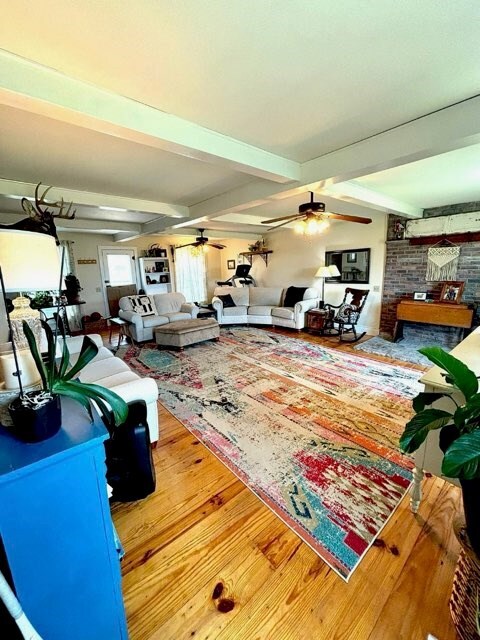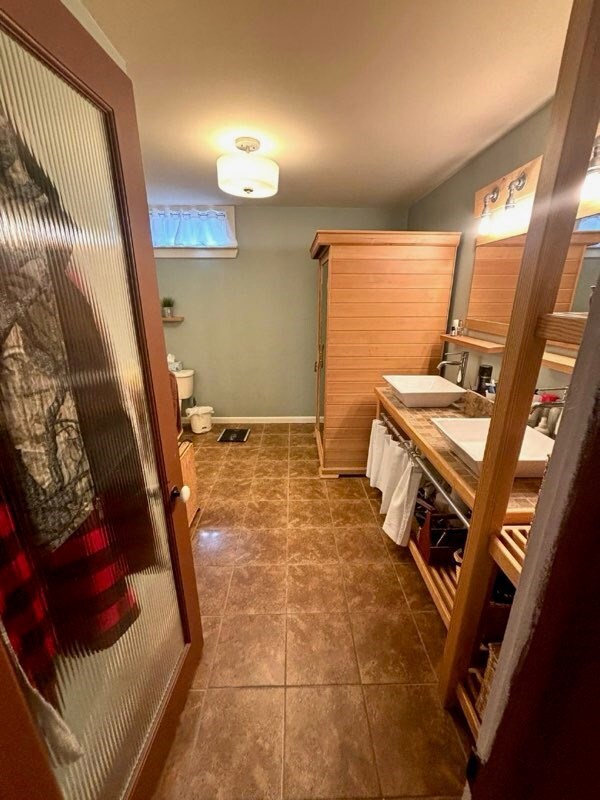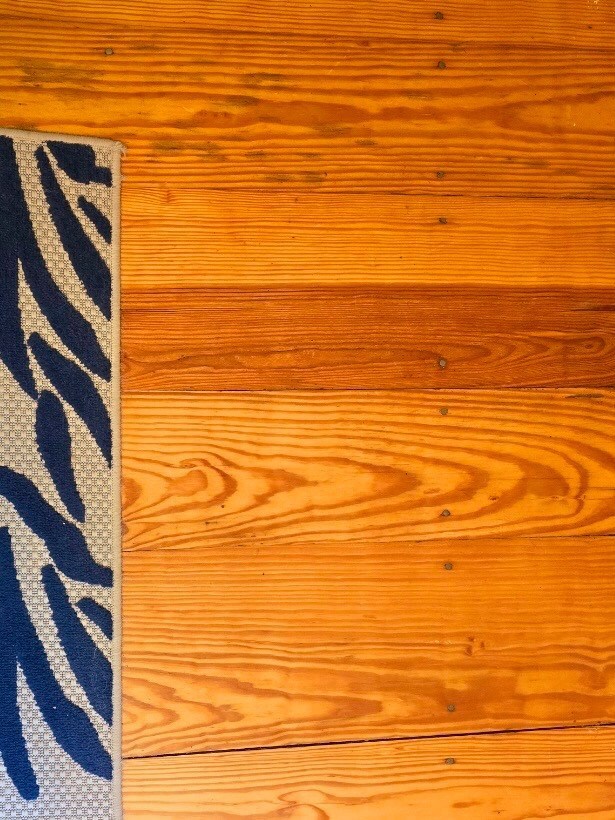
27568 Morgan Way Greentop, MO 63546
Highlights
- 35 Acre Lot
- No HOA
- Detached Garage
- Wood Flooring
- Home Office
- Enclosed patio or porch
About This Home
As of October 2024Absolutely stunning 3 bed, 2.5 bath home sits on 35 acres of some of the best whitetail and turkey hunting in Northern MO; a nature & hunting lover's dream. The large alfalfa field makes the property income bearing as well. Enjoy your evenings watching the abundant wildlife enjoy your property. Country living at its best! This beautiful, historic home, built in 1841, has seen extensive renovations including tuck pointing the brick, new HVAC, electrical service updates, family room added, roof/windows replaced, the list continues. Sellers discovered and restored period yellow pine floors set with square nails! Check out the period staircase as well. Kitchen features stainless steel appliances w/ a Wolf gas range, wine fridge and more! Storage space is plentiful!
Last Agent to Sell the Property
CENTURY 21 Lifetime Realty License #2024012575 Listed on: 06/18/2024
Last Buyer's Agent
Non MLS Agent
Non-MLS Agency
Home Details
Home Type
- Single Family
Est. Annual Taxes
- $1,338
Lot Details
- 35 Acre Lot
- Partially Fenced Property
- Property is in excellent condition
Parking
- Detached Garage
Home Design
- Updated or Remodeled
- Brick or Stone Mason
- Fire Rated Drywall
- Asphalt Roof
Interior Spaces
- 3,220 Sq Ft Home
- 2-Story Property
- Vinyl Clad Windows
- Window Treatments
- Family Room
- Living Room
- Dining Room
- Home Office
- Storm Doors
- Laundry Room
Kitchen
- Gas Oven or Range
- Dishwasher
- Disposal
Flooring
- Wood
- Carpet
Bedrooms and Bathrooms
- 3 Bedrooms
Basement
- Basement Fills Entire Space Under The House
- Laundry in Basement
Outdoor Features
- Enclosed patio or porch
Utilities
- Forced Air Heating and Cooling System
- Vented Exhaust Fan
- Propane
- Rural Water
- Electric Water Heater
- Septic Tank
Community Details
- No Home Owners Association
Ownership History
Purchase Details
Home Financials for this Owner
Home Financials are based on the most recent Mortgage that was taken out on this home.Similar Homes in Greentop, MO
Home Values in the Area
Average Home Value in this Area
Purchase History
| Date | Type | Sale Price | Title Company |
|---|---|---|---|
| Warranty Deed | -- | Adair County Title & Escrow |
Mortgage History
| Date | Status | Loan Amount | Loan Type |
|---|---|---|---|
| Closed | $25,000 | No Value Available | |
| Open | $176,000 | Unknown |
Property History
| Date | Event | Price | Change | Sq Ft Price |
|---|---|---|---|---|
| 10/01/2024 10/01/24 | Sold | -- | -- | -- |
| 07/31/2024 07/31/24 | Pending | -- | -- | -- |
| 07/22/2024 07/22/24 | Price Changed | $459,000 | -3.2% | $143 / Sq Ft |
| 06/28/2024 06/28/24 | For Sale | $474,000 | -- | $147 / Sq Ft |
Tax History Compared to Growth
Tax History
| Year | Tax Paid | Tax Assessment Tax Assessment Total Assessment is a certain percentage of the fair market value that is determined by local assessors to be the total taxable value of land and additions on the property. | Land | Improvement |
|---|---|---|---|---|
| 2024 | $1,343 | $24,070 | $3,470 | $20,600 |
| 2023 | $1,338 | $24,710 | $4,110 | $20,600 |
| 2022 | $1,338 | $24,710 | $4,110 | $20,600 |
| 2021 | $1,320 | $24,710 | $4,110 | $20,600 |
| 2020 | $1,847 | $38,790 | $1,990 | $36,800 |
| 2019 | $1,772 | $33,800 | $1,140 | $32,660 |
| 2018 | $1,762 | $33,850 | $1,190 | $32,660 |
| 2017 | $1,750 | $33,850 | $1,190 | $32,660 |
| 2016 | -- | $33,850 | $1,190 | $32,660 |
| 2015 | -- | $33,850 | $1,190 | $32,660 |
| 2011 | -- | $0 | $0 | $0 |
Agents Affiliated with this Home
-
Lance Eads
L
Seller's Agent in 2024
Lance Eads
CENTURY 21 Lifetime Realty
(573) 356-9591
7 Total Sales
-
N
Buyer's Agent in 2024
Non MLS Agent
Non-MLS Agency
Map
Source: Northeast Central Association of REALTORS®
MLS Number: 38167
APN: 03-07.0-36-000-00-06.000000
- 10344 Lantern Rd
- 10344 Lantern Rd
- 14159 Hungry Hollow Rd
- 26462 Haven Way
- 16234 Us Highway 63
- 22918 Buck Creek Rd
- 10 Bob White Dr
- 302 Park Plaza
- 1 Fairlane Dr
- 2801 N Lincoln St
- 2508 Woodwind Ct
- 23572 Fairview Dr
- 102 Woodwind Ct
- 2514 N New St
- 2304 James St
- 29400 Lake Way
- 2206 N Lincoln St
- 2101 N New St
- 2801 Gasperi St
- 1003 E Dear St






