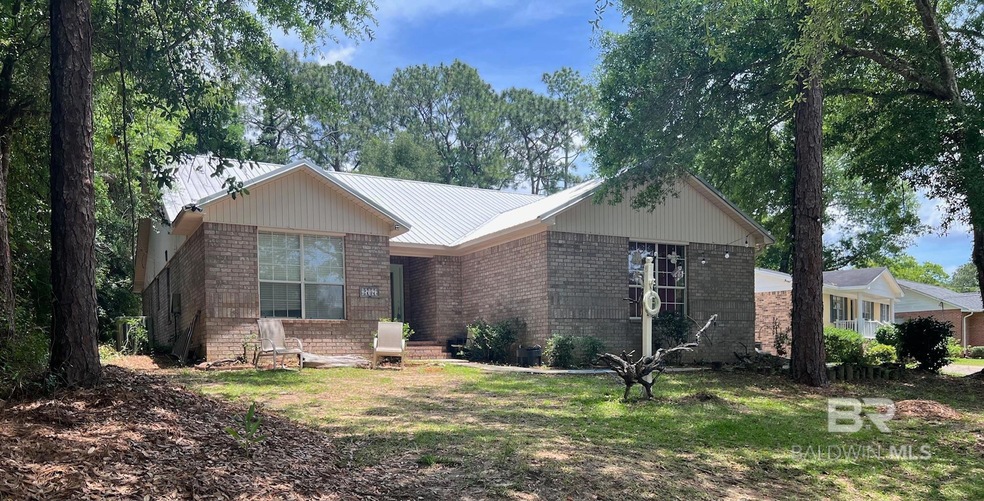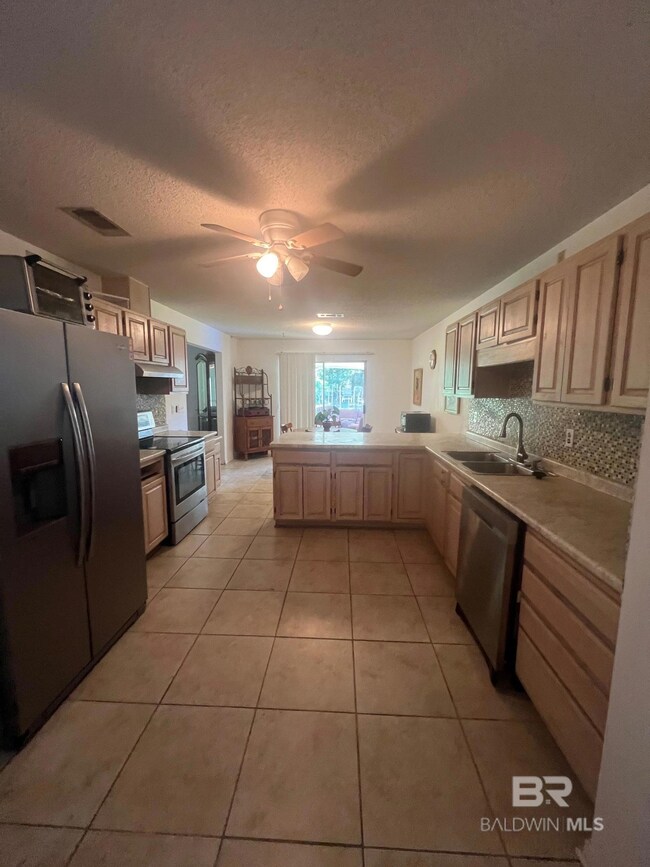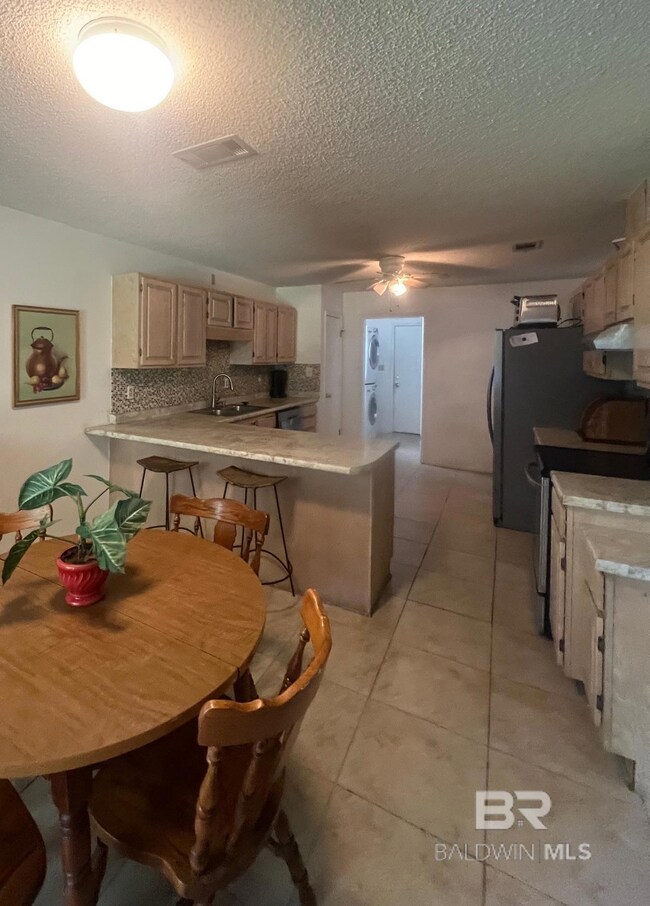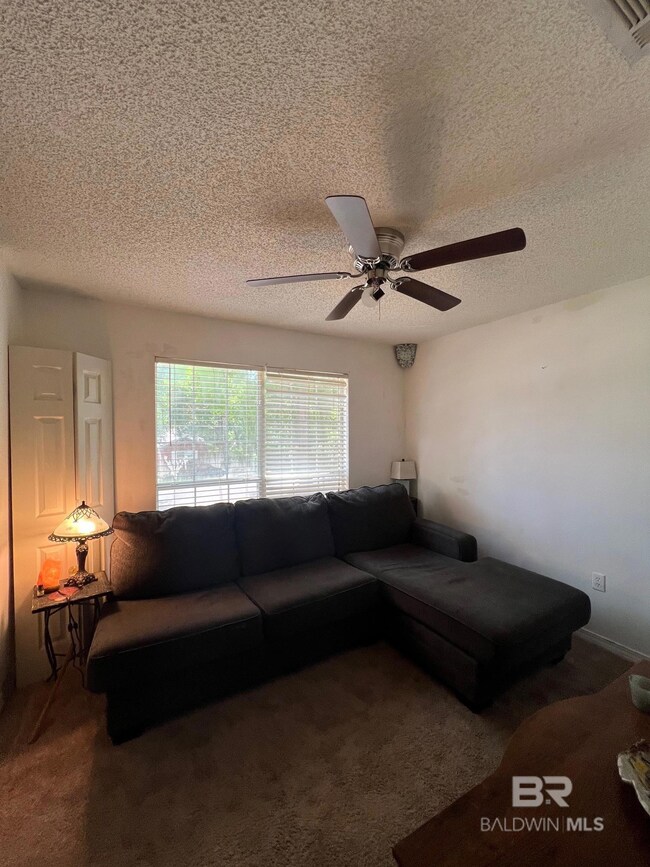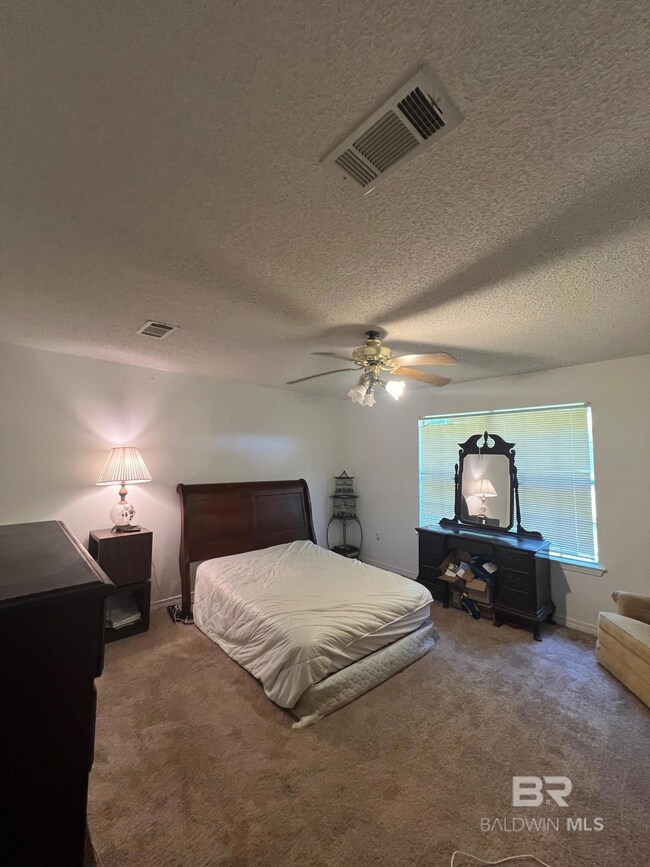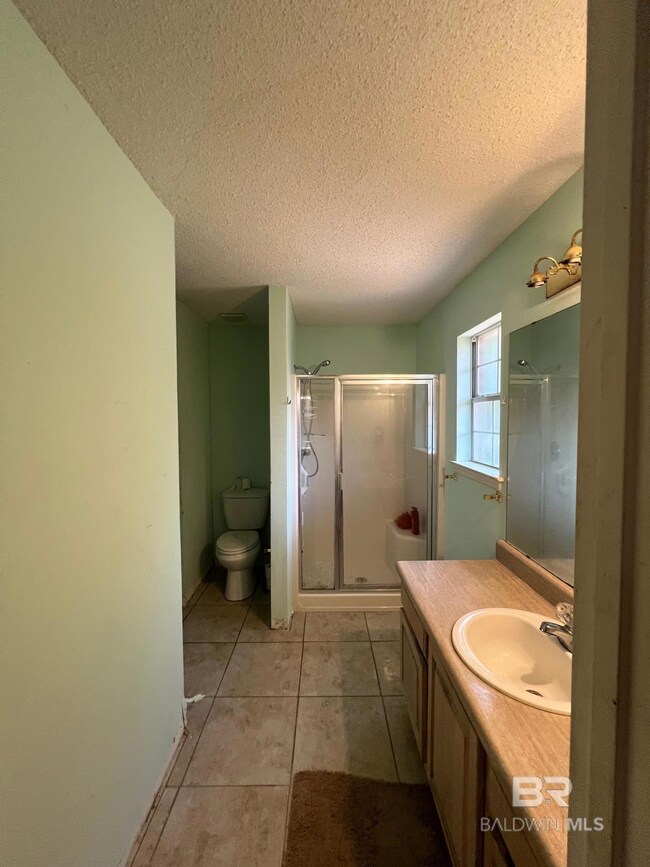
2757 Manuel Dr Lillian, AL 36549
Spanish Cove NeighborhoodHighlights
- Fitness Center
- Fishing
- Community Pool
- Elberta Elementary School Rated A-
- Clubhouse
- Tennis Courts
About This Home
As of December 2024Welcome to this charming Coastal brick home nestled into a private setting in the highly desired community of Spanish Cove. Boasting recent kitchen updates and a convenient location, this property offers comfortable living spaces and endless potential. While the house could benefit from some tender loving care (TLC), it makes it an excellent opportunity to personalize and make it your own. It has a convenient central location between Pensacola, Foley, Gulf Shores, and Orange Beach. This home features a newer metal roof, replaced just 5 years ago, ensuring durability and longevity. With a two-car garage, there's ample space for parking and storage. Step inside to discover a spacious living room that seamlessly opens into a heated and cooled sunroom, providing a versatile space for relaxation or entertainment. Additionally, a covered back patio overlooks the partially fenced backyard, perfect for outdoor gatherings. Enjoy the convenience of a water heater replaced 5 years ago. The property also includes an irrigation system operating on well water, though it requires maintenance before use. Situated in Spanish Cove, this home backs up to green space, providing privacy and a serene atmosphere. This property is in the highly desired, safe, pet friendly, beach neighborhood of Spanish Cove, a coastal paradise gracing the shores of Perdido Bay, just 5 minutes from the Lillian boat launch and only 15 minutes from the sugar white beaches of the Gulf of Mexico. There is something for everyone in this coastal golf cart community that sits on the Alabama/Florida line. Owners enjoy membership with a lifestyle full of amenities and remarkably affordable POA Dues of only $74/Mo (dues paid quarterly) and includes trash pick-up, 24 hours security, and key FOB entry into all facilities. Don't miss the opportunity to make this bright and airy home your own! Schedule your viewing today! Buyer to verify all information during due diligence.
Last Agent to Sell the Property
Gwen Vigon Realty LLC Brokerage Phone: 310-795-1389 Listed on: 05/20/2024
Home Details
Home Type
- Single Family
Est. Annual Taxes
- $656
Year Built
- Built in 1994
Lot Details
- 0.26 Acre Lot
- Lot Dimensions are 100 x 170.3
- Partially Fenced Property
- Landscaped
HOA Fees
- $74 Monthly HOA Fees
Parking
- Garage
Home Design
- Brick or Stone Mason
- Slab Foundation
- Metal Roof
Interior Spaces
- 1,966 Sq Ft Home
- 1-Story Property
- Ceiling Fan
Kitchen
- Electric Range
- Dishwasher
Flooring
- Carpet
- Tile
- Vinyl
Bedrooms and Bathrooms
- 3 Bedrooms
- En-Suite Bathroom
- 2 Full Bathrooms
Laundry
- Laundry on main level
- Dryer
- Washer
Home Security
- Home Security System
- Fire Sprinkler System
Schools
- Elberta Elementary School
- Elberta Middle School
- Elberta High School
Utilities
- Central Heating and Cooling System
Listing and Financial Details
- Legal Lot and Block 2757 / 2757
- Assessor Parcel Number 5208252004088.000
Community Details
Overview
- Association fees include management, common area insurance, ground maintenance, custodial services, pest control, recreational facilities, reserve funds, security, taxes-common area, trash, clubhouse, pool
Amenities
- Community Barbecue Grill
- Clubhouse
- Meeting Room
- Laundry Facilities
- Lobby
Recreation
- Tennis Courts
- Community Playground
- Fitness Center
- Community Pool
- Fishing
Security
- Security Service
- Resident Manager or Management On Site
- Card or Code Access
Ownership History
Purchase Details
Home Financials for this Owner
Home Financials are based on the most recent Mortgage that was taken out on this home.Purchase Details
Home Financials for this Owner
Home Financials are based on the most recent Mortgage that was taken out on this home.Similar Homes in Lillian, AL
Home Values in the Area
Average Home Value in this Area
Purchase History
| Date | Type | Sale Price | Title Company |
|---|---|---|---|
| Warranty Deed | $237,000 | None Listed On Document | |
| Warranty Deed | $100,000 | Slt |
Mortgage History
| Date | Status | Loan Amount | Loan Type |
|---|---|---|---|
| Open | $216,000 | Construction |
Property History
| Date | Event | Price | Change | Sq Ft Price |
|---|---|---|---|---|
| 07/16/2025 07/16/25 | For Sale | $369,900 | +56.1% | $188 / Sq Ft |
| 12/23/2024 12/23/24 | Sold | $237,000 | -8.3% | $121 / Sq Ft |
| 12/05/2024 12/05/24 | Pending | -- | -- | -- |
| 08/23/2024 08/23/24 | Price Changed | $258,400 | -3.7% | $131 / Sq Ft |
| 07/31/2024 07/31/24 | Price Changed | $268,400 | -3.9% | $137 / Sq Ft |
| 06/11/2024 06/11/24 | For Sale | $279,400 | 0.0% | $142 / Sq Ft |
| 06/09/2024 06/09/24 | Pending | -- | -- | -- |
| 05/20/2024 05/20/24 | For Sale | $279,400 | +179.4% | $142 / Sq Ft |
| 01/15/2014 01/15/14 | Sold | $100,000 | 0.0% | $50 / Sq Ft |
| 12/16/2013 12/16/13 | Pending | -- | -- | -- |
| 11/18/2013 11/18/13 | For Sale | $100,000 | -- | $50 / Sq Ft |
Tax History Compared to Growth
Tax History
| Year | Tax Paid | Tax Assessment Tax Assessment Total Assessment is a certain percentage of the fair market value that is determined by local assessors to be the total taxable value of land and additions on the property. | Land | Improvement |
|---|---|---|---|---|
| 2024 | -- | $24,400 | $4,780 | $19,620 |
| 2023 | $611 | $23,420 | $3,540 | $19,880 |
| 2022 | $0 | $20,660 | $0 | $0 |
| 2021 | $0 | $19,100 | $0 | $0 |
| 2020 | $0 | $17,280 | $0 | $0 |
| 2019 | $0 | $14,800 | $0 | $0 |
| 2018 | $0 | $13,700 | $0 | $0 |
| 2017 | $0 | $13,700 | $0 | $0 |
| 2016 | $0 | $14,020 | $0 | $0 |
| 2015 | -- | $13,340 | $0 | $0 |
| 2014 | -- | $12,700 | $0 | $0 |
| 2013 | -- | $12,820 | $0 | $0 |
Agents Affiliated with this Home
-
Shari Rabon

Seller's Agent in 2025
Shari Rabon
ERIC GLEATON REALTY, INC
(850) 291-3543
2 in this area
43 Total Sales
-
Gwen Vigon

Seller's Agent in 2024
Gwen Vigon
Gwen Vigon Realty LLC
(310) 795-1389
298 in this area
366 Total Sales
-
Leigh Dillon McPherson

Seller's Agent in 2014
Leigh Dillon McPherson
RE/MAX
(251) 609-9994
140 Total Sales
-
David Egbert

Buyer's Agent in 2014
David Egbert
Alabama Beach Realty LLC
(251) 752-4224
55 Total Sales
Map
Source: Baldwin REALTORS®
MLS Number: 362642
APN: 52-08-25-2-004-088.000
- 2564 Manuel Dr
- 2711 Manuel Dr
- 2565 Manuel Dr
- 2721 Manuel Dr
- 1766 Cristo Loop
- 2777 Santa Rosa Cir
- 2553 Santa Rosa Dr
- 3244 Spanish Cove Dr N
- 1714 Spanish Cove Dr S
- 3090 Camino Real Loop
- 1703 Santa Cruz Dr
- 2800 Pine Ridge Dr
- 3149 Pinewood Cir
- 2126 Club House Dr
- 1697 Santa Cruz Dr
- 1692 Santa Cruz Dr
- 1854 Suavez Dr
- 1347 Ridgewood Dr
- 1563 Valencia Dr
- 1861 Suavez Dr
