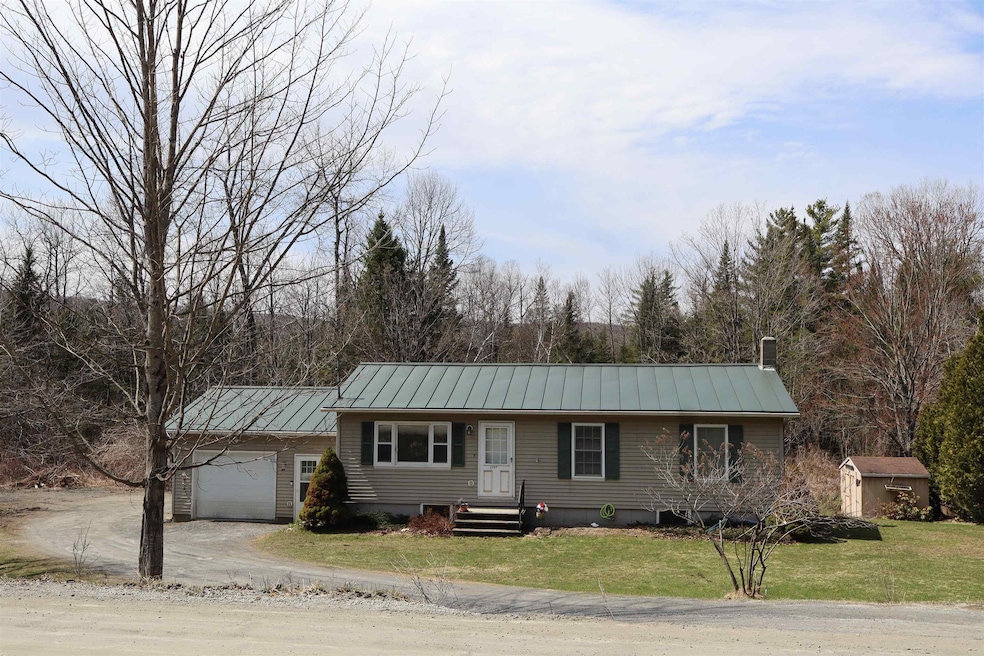
2757 Paine Turnpike S Berlin, VT 05602
Highlights
- Wooded Lot
- Natural Light
- Living Room
- Attic
- Woodwork
- Laundry Room
About This Home
As of July 2025Imagine stepping out your front door and into nature’s playground. Tucked along scenic Berlin Pond Road, this charming home places you just moments from the pristine waters of Berlin Pond—offering easy access to kayaking, canoeing, biking, birdwatching, and quiet evening strolls. Whether you're an avid outdoor enthusiast or someone who simply enjoys the peaceful presence of nature, this location is truly special.
Set on a serene one-acre lot, the home has been tastefully refreshed with new paint throughout, from ceilings to closets, and updated with modern lighting fixtures, electrical outlets, and switches for a fresh, move-in-ready feel. With three bedrooms and a full bath, it offers the ease and comfort of one-level living, while a partially finished basement provides space for a home office, rec room, or studio—ready for your personal touch.
The attached one-car garage adds convenience, and the lot offers space for gardens, play, or simply soaking in the surrounding beauty. Despite its peaceful setting, you're only minutes from Central Vermont Hospital, shopping, dining, and I-89—making daily errands and commutes effortless.
This is more than a home—it’s a lifestyle. Come experience the unique blend of tranquility, recreation, and accessibility that makes this Berlin location so coveted. Move in and start living the Vermont life you’ve dreamed of.
Last Agent to Sell the Property
BCK Real Estate License #082.0135067 Listed on: 04/29/2025

Home Details
Home Type
- Single Family
Est. Annual Taxes
- $4,937
Year Built
- Built in 1980
Lot Details
- 1 Acre Lot
- Property fronts a private road
- Wooded Lot
Parking
- 1 Car Garage
- Stone Driveway
- Gravel Driveway
- Dirt Driveway
- Off-Street Parking
- 1 to 5 Parking Spaces
Home Design
- Concrete Foundation
- Wood Frame Construction
- Vinyl Siding
Interior Spaces
- Property has 1 Level
- Woodwork
- Ceiling Fan
- Natural Light
- Double Pane Windows
- Window Screens
- Living Room
- Combination Kitchen and Dining Room
- Fire and Smoke Detector
- Attic
Kitchen
- Stove
- Microwave
- Dishwasher
Flooring
- Carpet
- Laminate
- Vinyl
Bedrooms and Bathrooms
- 3 Bedrooms
- 1 Full Bathroom
Laundry
- Laundry Room
- Dryer
- Washer
Basement
- Interior Basement Entry
- Laundry in Basement
Outdoor Features
- Shed
Schools
- Berlin Elementary School
- U-32 Middle School
- U32 High School
Utilities
- Window Unit Cooling System
- Dehumidifier
- Vented Exhaust Fan
- Baseboard Heating
- Hot Water Heating System
- Spring water is a source of water for the property
- Private Water Source
- Septic Design Available
- Satellite Dish
Community Details
- Trails
Ownership History
Purchase Details
Home Financials for this Owner
Home Financials are based on the most recent Mortgage that was taken out on this home.Purchase Details
Purchase Details
Similar Homes in the area
Home Values in the Area
Average Home Value in this Area
Purchase History
| Date | Type | Sale Price | Title Company |
|---|---|---|---|
| Deed | $335,000 | -- | |
| Interfamily Deed Transfer | -- | -- | |
| Interfamily Deed Transfer | -- | -- | |
| Interfamily Deed Transfer | -- | -- |
Property History
| Date | Event | Price | Change | Sq Ft Price |
|---|---|---|---|---|
| 07/10/2025 07/10/25 | Sold | $335,000 | -4.0% | $349 / Sq Ft |
| 05/25/2025 05/25/25 | Price Changed | $348,888 | -7.0% | $363 / Sq Ft |
| 05/15/2025 05/15/25 | Price Changed | $375,000 | -6.3% | $391 / Sq Ft |
| 04/29/2025 04/29/25 | For Sale | $400,000 | -- | $417 / Sq Ft |
Tax History Compared to Growth
Tax History
| Year | Tax Paid | Tax Assessment Tax Assessment Total Assessment is a certain percentage of the fair market value that is determined by local assessors to be the total taxable value of land and additions on the property. | Land | Improvement |
|---|---|---|---|---|
| 2024 | $4,778 | $177,700 | $45,000 | $132,700 |
| 2023 | $3,082 | $177,700 | $45,000 | $132,700 |
| 2022 | $3,994 | $177,700 | $45,000 | $132,700 |
| 2021 | $3,858 | $177,700 | $45,000 | $132,700 |
| 2020 | $4,123 | $177,700 | $45,000 | $132,700 |
| 2019 | $4,057 | $177,700 | $45,000 | $132,700 |
| 2018 | $3,946 | $177,700 | $45,000 | $132,700 |
| 2017 | $3,407 | $177,700 | $45,000 | $132,700 |
| 2016 | $3,661 | $177,700 | $45,000 | $132,700 |
Agents Affiliated with this Home
-

Seller's Agent in 2025
Linda Willett
BCK Real Estate
(802) 249-0087
2 in this area
19 Total Sales
-

Buyer's Agent in 2025
Flex Realty Group
Flex Realty
(802) 399-2860
11 in this area
1,770 Total Sales
Map
Source: PrimeMLS
MLS Number: 5038401
APN: 060-018-11004
- 1830 Scott Hill Rd
- 0 Pond View Cir
- 2102 Paine Turnpike S
- 33 Turner Hill Rd
- 61 Turner Hill Rd
- 1824 Paine Turnpike S
- 1134 Crosstown Rd
- 58 Warner Rd
- 81 American Chestnut Way
- 134 Peach St
- 10 Evergreen Dr
- 39 Evergreen Dr
- 403 Us Route 302
- 31 Bennington Dr
- 46 Bennington Dr
- 54 Bennington Dr
- 95 Addison Dr
- 10 Addison Dr
- 34 Addison Dr
- 66 Addison Dr






