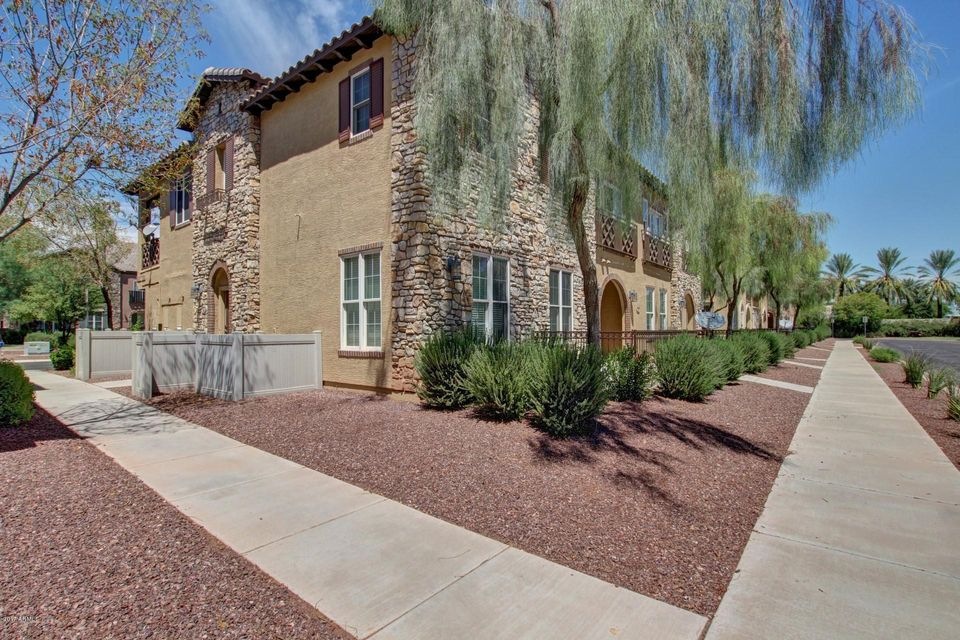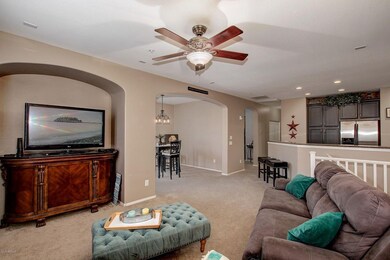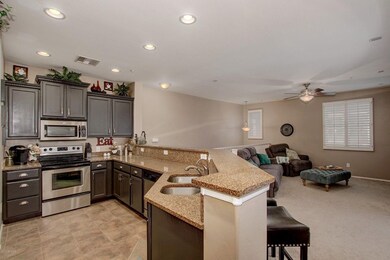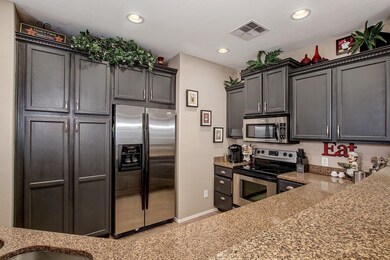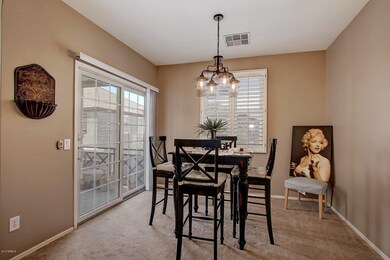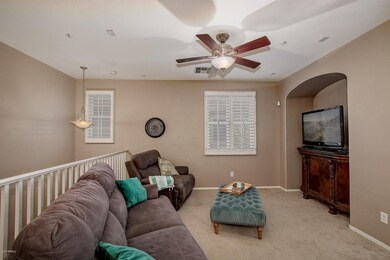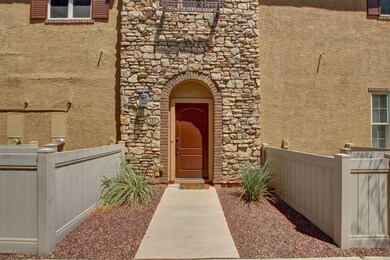
2757 S Pewter Dr Unit 101 Gilbert, AZ 85295
San Tan Village NeighborhoodHighlights
- Gated Community
- Community Lake
- Granite Countertops
- Spectrum Elementary School Rated A
- Clubhouse
- Community Pool
About This Home
As of June 2022Fantastic Location! Your dream home awaits! Beautiful 2 bed + den townhome in the gated community of Annecy in Gilbert! Meticulously kept interior offers an open floor plan with designer paint, plush carpeting, and tile flooring. Upgraded kitchen boasts rich espresso cabinetry, stainless steel appliances, granite counters, and a raised breakfast bar. Formal dining room has private balcony access. Both spacious bedrooms have ceiling fans and plush carpeting. Wonderful community amenities include pool, spa, playground, and more! Don't miss this stunning townhome and all the community has to offer!Amenities include 2 pools w/spas, parks, basketball court and 5 lakes! Close to SanTan Village for your shopping and entertainment.
Last Agent to Sell the Property
RE/MAX Excalibur License #SA539590000 Listed on: 08/12/2017

Townhouse Details
Home Type
- Townhome
Est. Annual Taxes
- $1,016
Year Built
- Built in 2008
Lot Details
- 504 Sq Ft Lot
- Desert faces the front and back of the property
HOA Fees
Parking
- 2 Car Garage
- Garage Door Opener
- Unassigned Parking
Home Design
- Wood Frame Construction
- Tile Roof
- Stucco
Interior Spaces
- 1,368 Sq Ft Home
- 2-Story Property
- Ceiling Fan
Kitchen
- Breakfast Bar
- Built-In Microwave
- Granite Countertops
Flooring
- Carpet
- Tile
Bedrooms and Bathrooms
- 2 Bedrooms
- Primary Bathroom is a Full Bathroom
- 2 Bathrooms
- Dual Vanity Sinks in Primary Bathroom
Outdoor Features
- Balcony
Schools
- Spectrum Elementary School
- South Valley Jr. High Middle School
- Gilbert High School
Utilities
- Refrigerated Cooling System
- Heating Available
- High Speed Internet
- Cable TV Available
Listing and Financial Details
- Tax Lot 598
- Assessor Parcel Number 304-80-854
Community Details
Overview
- Association fees include ground maintenance, front yard maint, roof replacement, maintenance exterior
- Aam Parcel 2 Association, Phone Number (602) 957-9191
- Val Vista Classics Association, Phone Number (602) 957-9191
- Association Phone (602) 957-9191
- Built by TREND HOMES
- Val Vista Classic Parcel 2 Condominium Amd Subdivision
- FHA/VA Approved Complex
- Community Lake
Amenities
- Clubhouse
- Recreation Room
Recreation
- Community Playground
- Community Pool
- Community Spa
- Bike Trail
Security
- Gated Community
Ownership History
Purchase Details
Home Financials for this Owner
Home Financials are based on the most recent Mortgage that was taken out on this home.Purchase Details
Home Financials for this Owner
Home Financials are based on the most recent Mortgage that was taken out on this home.Purchase Details
Home Financials for this Owner
Home Financials are based on the most recent Mortgage that was taken out on this home.Purchase Details
Purchase Details
Home Financials for this Owner
Home Financials are based on the most recent Mortgage that was taken out on this home.Similar Homes in the area
Home Values in the Area
Average Home Value in this Area
Purchase History
| Date | Type | Sale Price | Title Company |
|---|---|---|---|
| Warranty Deed | $480,000 | Security Title | |
| Warranty Deed | $217,000 | First American Title Insuran | |
| Warranty Deed | $176,000 | First American Title Ins Co | |
| Cash Sale Deed | $93,500 | First American Title Ins Co | |
| Joint Tenancy Deed | $199,950 | Chicago Title Insurance Comp |
Mortgage History
| Date | Status | Loan Amount | Loan Type |
|---|---|---|---|
| Open | $384,000 | New Conventional | |
| Previous Owner | $206,000 | New Conventional | |
| Previous Owner | $213,069 | FHA | |
| Previous Owner | $116,000 | New Conventional | |
| Previous Owner | $199,950 | New Conventional |
Property History
| Date | Event | Price | Change | Sq Ft Price |
|---|---|---|---|---|
| 06/07/2022 06/07/22 | Sold | $480,000 | +6.7% | $351 / Sq Ft |
| 05/04/2022 05/04/22 | Pending | -- | -- | -- |
| 04/23/2022 04/23/22 | For Sale | $450,000 | +107.4% | $329 / Sq Ft |
| 10/11/2017 10/11/17 | Sold | $217,000 | 0.0% | $159 / Sq Ft |
| 08/18/2017 08/18/17 | Pending | -- | -- | -- |
| 08/12/2017 08/12/17 | For Sale | $217,000 | +23.3% | $159 / Sq Ft |
| 06/22/2015 06/22/15 | Sold | $176,000 | -7.0% | $129 / Sq Ft |
| 03/28/2015 03/28/15 | Price Changed | $189,300 | -0.1% | $138 / Sq Ft |
| 03/05/2015 03/05/15 | Price Changed | $189,400 | -0.1% | $138 / Sq Ft |
| 01/13/2015 01/13/15 | Price Changed | $189,500 | -34.6% | $139 / Sq Ft |
| 01/08/2015 01/08/15 | For Sale | $289,900 | -- | $212 / Sq Ft |
Tax History Compared to Growth
Tax History
| Year | Tax Paid | Tax Assessment Tax Assessment Total Assessment is a certain percentage of the fair market value that is determined by local assessors to be the total taxable value of land and additions on the property. | Land | Improvement |
|---|---|---|---|---|
| 2025 | $1,124 | $15,521 | -- | -- |
| 2024 | $1,133 | $14,782 | -- | -- |
| 2023 | $1,133 | $27,570 | $5,510 | $22,060 |
| 2022 | $1,099 | $21,750 | $4,350 | $17,400 |
| 2021 | $1,161 | $20,020 | $4,000 | $16,020 |
| 2020 | $1,143 | $18,550 | $3,710 | $14,840 |
| 2019 | $1,050 | $17,080 | $3,410 | $13,670 |
| 2018 | $1,018 | $16,670 | $3,330 | $13,340 |
| 2017 | $982 | $15,180 | $3,030 | $12,150 |
| 2016 | $1,016 | $15,110 | $3,020 | $12,090 |
| 2015 | $1,106 | $13,310 | $2,660 | $10,650 |
Agents Affiliated with this Home
-
Lindsay Wait

Seller's Agent in 2022
Lindsay Wait
Real Broker
(928) 925-8573
1 in this area
18 Total Sales
-
Mickey Galbraith

Seller Co-Listing Agent in 2022
Mickey Galbraith
Real Broker
(480) 695-6918
1 in this area
38 Total Sales
-
Stephanie Morales

Buyer's Agent in 2022
Stephanie Morales
Realty One Group
(480) 518-5523
1 in this area
55 Total Sales
-
John Kloc

Seller's Agent in 2017
John Kloc
RE/MAX
(480) 223-3400
141 Total Sales
-
Joanna Kloc

Seller Co-Listing Agent in 2017
Joanna Kloc
RE/MAX
(602) 881-1900
77 Total Sales
-
John Gluch

Buyer's Agent in 2017
John Gluch
eXp Realty
(480) 405-5625
2 in this area
572 Total Sales
Map
Source: Arizona Regional Multiple Listing Service (ARMLS)
MLS Number: 5646046
APN: 304-80-854
- 2742 S Sulley Dr Unit 102
- 2752 S Equestrian Dr Unit 101
- 1959 E Hampton Ln Unit 102
- 2660 S Equestrian Dr Unit 103
- 2625 S Peppertree Dr Unit 101
- 2631 S Sulley Dr Unit 106
- 1838 E Bridgeport Pkwy Unit 102
- 1825 E Hampton Ln Unit 108
- 1849 E Chelsea Ln Unit 103
- 1849 E Chelsea Ln Unit 107
- 1852 E Chelsea Ln Unit 103
- 1823 E Chelsea Ln Unit 106
- 1741 E Chelsea Ln
- 2628 S Balsam Dr Unit 53
- 1713 E Bridgeport Pkwy
- 1725 E Chelsea Ln
- 1717 E Joseph Way
- 2771 S Bahama Dr
- 1679 E Hampton Ln
- 1661 E Hampton Ln
