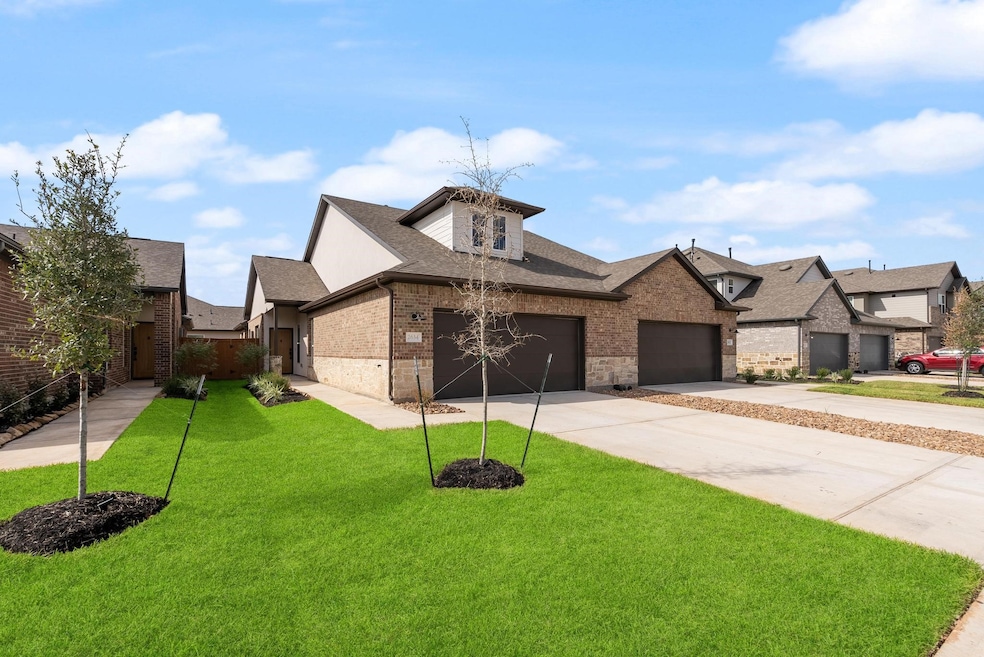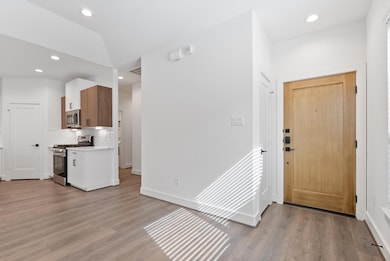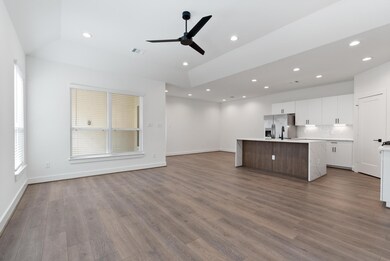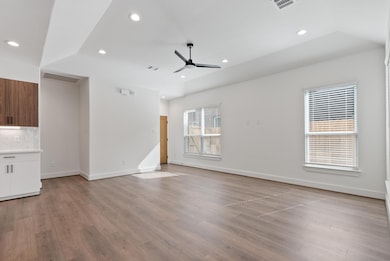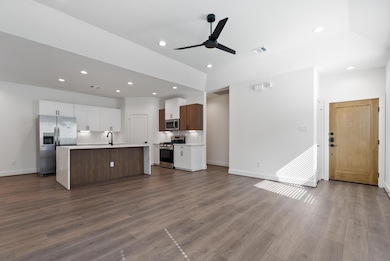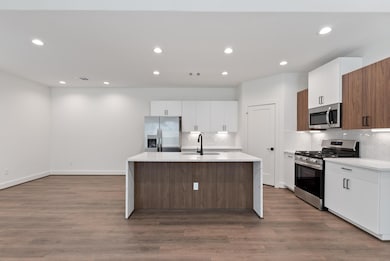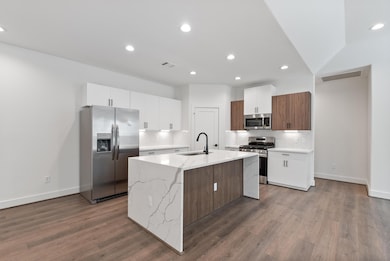Highlights
- Fitness Center
- New Construction
- Contemporary Architecture
- Katy High School Rated A
- Clubhouse
- Community Pool
About This Home
This new construction home is now available in a master-planned community in Katy, zoned to a highly sought after and prestigious school district! This home is thoughtfully designed with no carpet and is move-in ready with a refrigerator, washer and dryer. Enjoy exceptional community amenities such as a gym, dog park, tennis and pickleball courts, playgrounds, swimming pools, and more. Coming summer 2025: a resort-style lagoon! Lastly, with professional maintenance and landscaping provided, you can simply relax and enjoy a hassle-free lifestyle in your new home. *SECTION 8 NOT ACCEPTED* *PRICING & AVAILABILITY IS SUBJECT TO CHANGE DAILY WITHOUT NOTICE* *PHOTOS MAY NOT BE OF ACTUAL HOME*
Townhouse Details
Home Type
- Townhome
Year Built
- Built in 2024 | New Construction
Lot Details
- 8,211 Sq Ft Lot
- Back Yard Fenced
Parking
- 2 Car Attached Garage
Home Design
- Contemporary Architecture
Interior Spaces
- 1,604 Sq Ft Home
- 1-Story Property
- Ceiling Fan
- Family Room Off Kitchen
- Combination Dining and Living Room
- Utility Room
- Home Gym
Kitchen
- Walk-In Pantry
- Electric Oven
- Gas Range
- Microwave
- Dishwasher
- Kitchen Island
- Disposal
Flooring
- Tile
- Vinyl Plank
- Vinyl
Bedrooms and Bathrooms
- 4 Bedrooms
- 2 Full Bathrooms
- Double Vanity
- Bathtub with Shower
Laundry
- Dryer
- Washer
Home Security
Schools
- Cross Elementary School
- Haskett Junior High School
- Freeman High School
Utilities
- Central Heating and Cooling System
- Programmable Thermostat
Additional Features
- Energy-Efficient Thermostat
- Play Equipment
Listing and Financial Details
- Property Available on 11/8/25
- Long Term Lease
Community Details
Overview
- Greystar Association
- Sunterra Subdivision
Amenities
- Picnic Area
- Clubhouse
- Meeting Room
- Party Room
Recreation
- Tennis Courts
- Pickleball Courts
- Sport Court
- Community Playground
- Fitness Center
- Community Pool
- Park
- Dog Park
- Trails
Pet Policy
- Pet Deposit Required
- The building has rules on how big a pet can be within a unit
Security
- Fire and Smoke Detector
Map
Source: Houston Association of REALTORS®
MLS Number: 93262992
- 1357 Grass Bend Dr
- 29129 Stockdick Rd
- 2836 Grand Anse Dr
- 2148 Mule Ridge Dr
- 2873 Shimmer Edge Dr
- 2813 Grand Anse Dr
- 29315 Stockdick Rd
- 2816 Shimmer Edge Dr
- 1220 Gable Breeze Dr
- 2588 Newport Breeze Dr
- 1229 Woodflower Dr
- 2532 Allegretto Sea Dr
- 2916 Apple Rose Ln
- 2513 Malibu Glen Dr
- 2991 Tantara Dr
- 2956 Tantara Dr
- 2904 Apple Rose Ln
- 4343 Schlipf Rd
- 2905 Apple Rose Ln
- 2445 Whisper Forest Dr
- 2759 Sunny Briar Dr
- 2761 Sunny Briar Dr
- 2753 Sunny Briar Dr
- 1325 Grass Bend Dr
- 1321 Grass Bend Dr
- 1380 Grass Bend Dr
- 2877 Grand Anse Dr
- 1308 Tan Gable Ln
- 1309 Grass Bend Dr
- 1328 Bright Hill Dr
- 1332 Tan Gable Ln
- 2654 Aruba Bend Dr
- 2800 Cordova Hill Dr
- 1220 Gable Breeze Dr
- 1200 Jasmine View Ln
- 27003 Golden Isle Ln
- 2445 Whisper Forest Dr
- 3029 Merganser Ridge Dr
- 3041 Merganser Ridge Dr
- 3012 Merganser Ridge Dr
