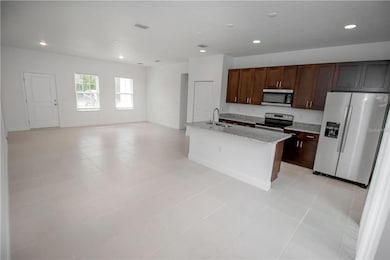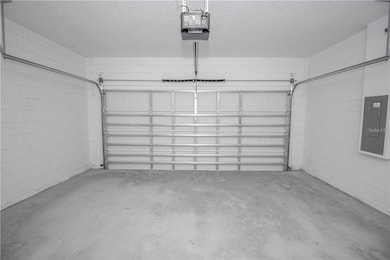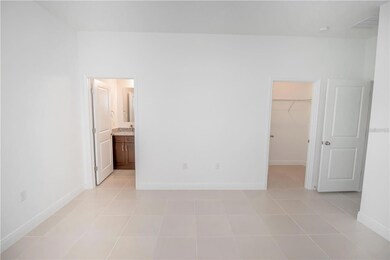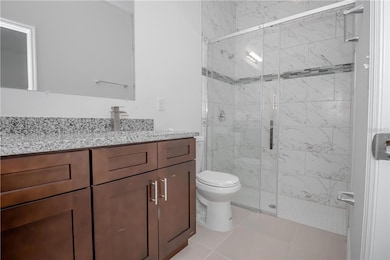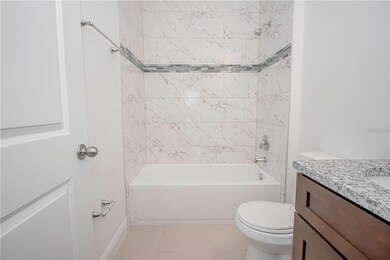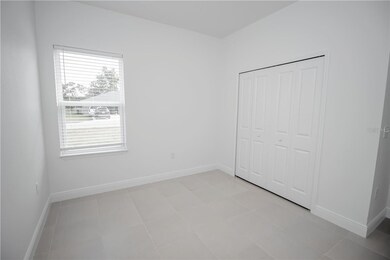Highlights
- Open Floorplan
- No HOA
- 2 Car Attached Garage
- Stone Countertops
- Family Room Off Kitchen
- Solid Wood Cabinet
About This Home
Discover the charm and elegance of this beautiful 4-bedroom, 2-bathroom home, ideally situated in a sought-after neighborhood in Ocala, FL. Boasting an open floor plan and tasteful finishes throughout, this residence offers both style and functionality, making it the perfect choice for those seeking comfort, convenience, and a touch of sophistication. At the heart of this home is the expansive open-concept living area, which seamlessly connects the living room, dining area, and kitchen. The flowing layout creates an inviting space for both casual living and formal entertaining, making it an ideal setting for gatherings with friends and family.Renter's Insurance REQUIRED. Please inform your clients
Listing Agent
WRA BUSINESS & REAL ESTATE Brokerage Phone: 407-512-1008 License #3624095

Home Details
Home Type
- Single Family
Est. Annual Taxes
- $4,355
Year Built
- Built in 2023
Lot Details
- 10,019 Sq Ft Lot
- Lot Dimensions are 80x125
Parking
- 2 Car Attached Garage
Interior Spaces
- 1,578 Sq Ft Home
- 1-Story Property
- Open Floorplan
- Window Treatments
- Family Room Off Kitchen
- Combination Dining and Living Room
Kitchen
- Range
- Microwave
- Dishwasher
- Stone Countertops
- Solid Wood Cabinet
- Disposal
Bedrooms and Bathrooms
- 4 Bedrooms
- Walk-In Closet
- 2 Full Bathrooms
Laundry
- Laundry Room
- Dryer
Utilities
- Central Heating and Cooling System
- Thermostat
Listing and Financial Details
- Residential Lease
- Property Available on 5/20/25
- $80 Application Fee
- Assessor Parcel Number 8003-0346-13
Community Details
Overview
- No Home Owners Association
- Marion Oaks 03 Subdivision
Pet Policy
- Pets Allowed
- $250 Pet Fee
Map
Source: Stellar MLS
MLS Number: O6310742
APN: 8003-0346-13
- 2609 SW 154th Ln
- 2647 SW 154th Ln
- 2627 SW 154th Place Rd
- 2690 SW 154th Ln
- 15324 SW 28th Avenue Rd
- 6275 SW 153rd Ln
- 6257 SW 153rd Ln
- 0 SW 153rd Ln Unit MFRS5120770
- 2571 SW 153rd Ln
- 2593 SW 153rd Ln
- 2701 SW 153rd Ln
- 2568 SW 154th Place Rd
- 2756 SW 154th Ln
- 2662 SW 152nd Ln
- 2555 SW 154th Place Rd
- 2539 SW 154th Place Rd
- 2620 SW 152nd Ln
- 2722 SW 151st Place
- 3490 SW 155th Ln
- 2436 SW 155th Ln

