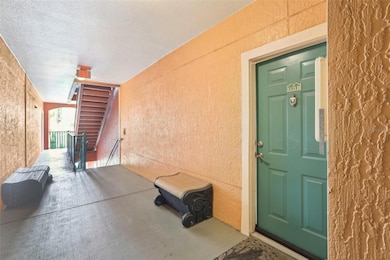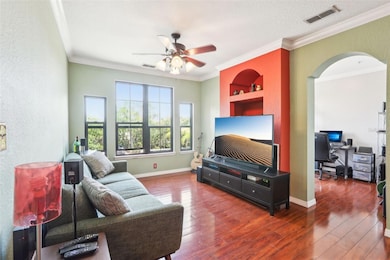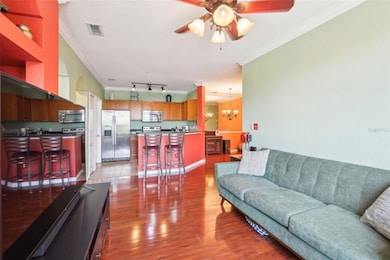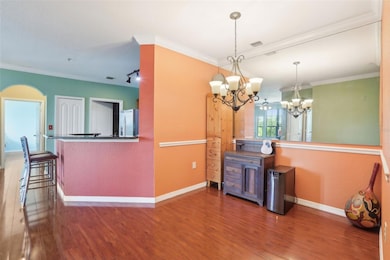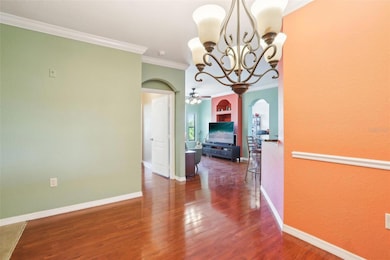
2757 Via Cipriani Unit 1121B Clearwater, FL 33764
Bay Aristocrat Village NeighborhoodEstimated payment $2,600/month
Highlights
- Fitness Center
- Clubhouse
- Community Pool
- 36.64 Acre Lot
- Engineered Wood Flooring
- Home Office
About This Home
Your dream Florida condo at the Grand Bellagio! This 2-bedroom, 2-bath condo features a desirable split floor plan, a versatile den perfect for a home office or guest space, and impact windows for peace of mind. Located on the second floor, this light and bright unit is ready for its new owner to bring their personal touch and make it home. Grand Bellagio is a prestigious, guard-gated, resort-style waterfront community nestled along Tampa Bay. Enjoy a wide array of amenities including a resort style pool with private cabanas, modern fitness center, beach volleyball courts, decks along the water with available grills for enjoying an amazing evening outside with family and friends, and a resident-only car wash station. Outdoor lovers will appreciate the direct access to Tampa Bay for kayaking, paddle boarding, and fishing. All this, conveniently located just off US-19 with easy access to shopping, dining, and both Tampa and Clearwater beaches. Don't miss your opportunity to live the Florida lifestyle to the fullest!
Listing Agent
SMITH & ASSOCIATES REAL ESTATE Brokerage Phone: 813-839-3800 License #3353207 Listed on: 05/02/2025

Co-Listing Agent
SMITH & ASSOCIATES REAL ESTATE Brokerage Phone: 813-839-3800 License #3084665
Property Details
Home Type
- Condominium
Est. Annual Taxes
- $2,609
Year Built
- Built in 2002
HOA Fees
- $1,199 Monthly HOA Fees
Home Design
- Entry on the 2nd floor
- Block Foundation
- Tile Roof
- Stucco
Interior Spaces
- 1,309 Sq Ft Home
- 1-Story Property
- Electric Fireplace
- Living Room
- Home Office
Kitchen
- Range
- Microwave
- Dishwasher
Flooring
- Engineered Wood
- Carpet
- Laminate
- Ceramic Tile
Bedrooms and Bathrooms
- 2 Bedrooms
- Split Bedroom Floorplan
- Walk-In Closet
- 2 Full Bathrooms
Laundry
- Laundry Room
- Dryer
- Washer
Schools
- Belcher Elementary School
- Oak Grove Middle School
- Clearwater High School
Utilities
- Central Heating and Cooling System
- Thermostat
- High Speed Internet
- Cable TV Available
Additional Features
- Access to Saltwater Canal
- North Facing Home
Listing and Financial Details
- Visit Down Payment Resource Website
- Assessor Parcel Number 20-29-16-32691-011-0212
Community Details
Overview
- Association fees include pool, escrow reserves fund, insurance, maintenance structure, ground maintenance, maintenance, recreational facilities, trash
- Association Phone (954) 792-6000
- Visit Association Website
- Grand Bellagio At Baywatch Condo The Subdivision
- The community has rules related to deed restrictions
Amenities
- Clubhouse
- Community Mailbox
Recreation
- Tennis Courts
- Fitness Center
- Community Pool
- Park
Pet Policy
- Dogs and Cats Allowed
Security
- Security Guard
Map
Home Values in the Area
Average Home Value in this Area
Tax History
| Year | Tax Paid | Tax Assessment Tax Assessment Total Assessment is a certain percentage of the fair market value that is determined by local assessors to be the total taxable value of land and additions on the property. | Land | Improvement |
|---|---|---|---|---|
| 2024 | $2,553 | $179,997 | -- | -- |
| 2023 | $2,553 | $174,754 | $0 | $0 |
| 2022 | $2,470 | $169,664 | $0 | $0 |
| 2021 | $2,489 | $164,722 | $0 | $0 |
| 2020 | $2,476 | $162,448 | $0 | $0 |
| 2019 | $2,427 | $158,983 | $0 | $158,983 |
| 2018 | $3,354 | $160,347 | $0 | $0 |
| 2017 | $2,175 | $147,971 | $0 | $0 |
| 2016 | $2,887 | $139,322 | $0 | $0 |
| 2015 | $1,156 | $95,412 | $0 | $0 |
| 2014 | $1,145 | $94,655 | $0 | $0 |
Property History
| Date | Event | Price | List to Sale | Price per Sq Ft | Prior Sale |
|---|---|---|---|---|---|
| 09/02/2025 09/02/25 | Price Changed | $225,000 | -6.3% | $172 / Sq Ft | |
| 07/07/2025 07/07/25 | Price Changed | $240,000 | -3.6% | $183 / Sq Ft | |
| 06/12/2025 06/12/25 | Price Changed | $249,000 | -4.2% | $190 / Sq Ft | |
| 05/02/2025 05/02/25 | For Sale | $260,000 | +40.5% | $199 / Sq Ft | |
| 08/17/2018 08/17/18 | Off Market | $185,000 | -- | -- | |
| 09/22/2017 09/22/17 | Sold | $185,000 | -4.9% | $141 / Sq Ft | View Prior Sale |
| 08/11/2017 08/11/17 | Pending | -- | -- | -- | |
| 07/11/2017 07/11/17 | For Sale | $194,500 | -- | $149 / Sq Ft |
Purchase History
| Date | Type | Sale Price | Title Company |
|---|---|---|---|
| Warranty Deed | $185,000 | Sunbelt Title Co | |
| Quit Claim Deed | -- | None Available | |
| Warranty Deed | $145,000 | Integrity Title & Guaranty A | |
| Corporate Deed | $194,000 | Alday Donalson Title Agencie |
Mortgage History
| Date | Status | Loan Amount | Loan Type |
|---|---|---|---|
| Previous Owner | $50,000 | Purchase Money Mortgage | |
| Previous Owner | $155,200 | Purchase Money Mortgage |
About the Listing Agent

Born in Puerto Rico, Jonathan Rivera moved to Tampa with his family in 1984. Growing up in Tampa Bay, Jonathan has lived in various neighborhoods throughout the area and has a deep knowledge of the communities that make up Tampa Bay. Jonathan brings over 25 years of experience, with 16 years working through the downturn of the market in the lending industry with large Wall Street firms including HSBC and Goldman Sachs. Deciding on altering his career path, but using the experience he had gained
Jonathan's Other Listings
Source: Stellar MLS
MLS Number: TB8379324
APN: 20-29-16-32691-011-0212
- 2757 Via Cipriani Unit 1114A
- 2749 Via Cipriani Unit 1010B
- 2765 Via Cipriani Unit 1231B
- 2765 Via Cipriani Unit 1232B
- 2741 Via Cipriani Unit 29
- 2741 Via Cipriani Unit 931A
- 2741 Via Cipriani Unit 916A
- 2741 Via Cipriani Unit 934b
- 2741 Via Cipriani Unit 935A
- 2773 Via Cipriani Unit 1310A
- 2773 Via Cipriani Unit 1330B
- 2755 Via Capri Unit 1223
- 9546 Marina Condo Unit 14
- 2746 Via Tivoli Unit 132B
- 2733 Via Cipriani Unit 830A
- 18675 US Highway 19 N Unit 303
- 18675 US Highway 19 N Unit 397
- 18675 US Highway 19 N Unit 320
- 18675 US Highway 19 N Unit 128
- 18675 US Highway 19 N Unit 415
- 2765 Via Cipriani Unit 1231B
- 2755 Via Capri Unit 1238
- 2755 Via Capri Unit 1226
- 2746 Via Tivoli Unit 120B
- 2730 Via Tivoli Unit 320B
- 2730 Via Tivoli Unit 321B
- 2731 Via Capri Unit 934
- 2731 Via Capri Unit 928
- 2717 Via Cipriani Unit 622A
- 2715 Via Capri Unit 732
- 2732 Via Murano Unit 531
- 2732 Via Murano Unit 529
- 2709 Via Cipriani Unit 530B
- 2724 Via Murano Unit 630
- 2721 Via Murano Unit 311
- 1551 Flournoy Cir W
- 19029 US Highway 19 N Unit 9-301
- 19029 US Highway 19 N Unit 8-31
- 19029 US Highway 19 N Unit 9-404
- 2622 Flournoy Cir S Unit ID1050964P


