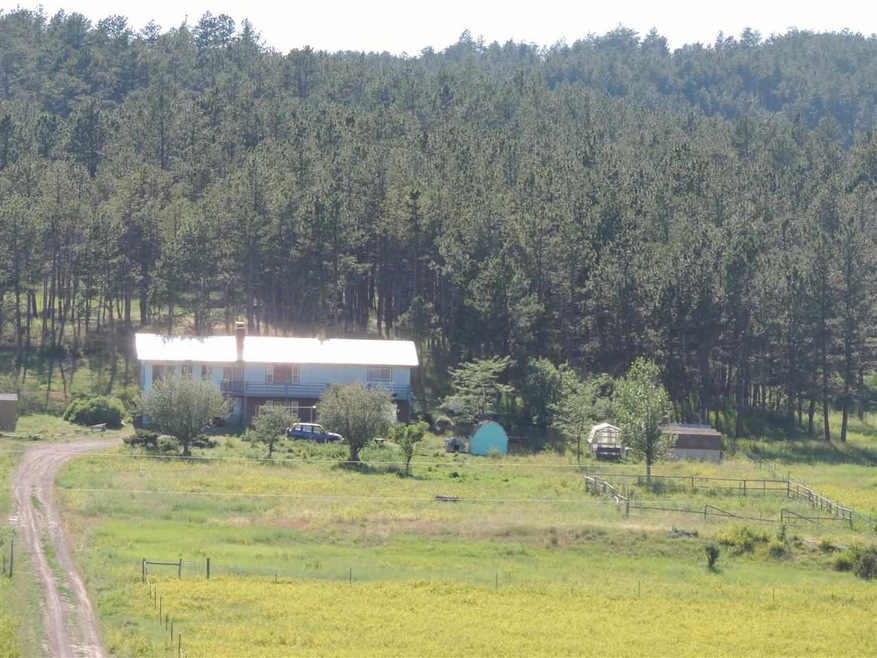
27573 Cascade Rd Hot Springs, SD 57747
Estimated Value: $467,733 - $486,000
Highlights
- Horses Allowed On Property
- Covered Deck
- Ranch Style House
- RV Parking in Community
- Living Room with Fireplace
- Lawn
About This Home
As of September 2014Well constructed 3 bedroom, 2 bath with as much living space outside as in! This beautiful home features an enclosed, all season, deck with unobstructed views, remodeled kitchen, spacious rooms with wonderful views from every window, and family room in the walk-out basement. There are established perennial gardens, fruit trees and so much more! Enjoy privacy yet the conveniences of town only 2 miles away!
Last Agent to Sell the Property
The Real Estate Group, Hot Springs Properties License #12728 Listed on: 09/09/2014

Last Buyer's Agent
The Real Estate Group, Hot Springs Properties License #12728 Listed on: 09/09/2014

Home Details
Home Type
- Single Family
Est. Annual Taxes
- $4,404
Year Built
- Built in 1978
Lot Details
- 2.5 Acre Lot
- Barbed Wire
- Landscaped with Trees
- Lawn
- Garden
Home Design
- Ranch Style House
- Brick Exterior Construction
- Frame Construction
- Metal Roof
- Wood Siding
Interior Spaces
- 2,456 Sq Ft Home
- Ceiling Fan
- Self Contained Fireplace Unit Or Insert
- Double Hung Windows
- Living Room with Fireplace
- 2 Fireplaces
- Game Room
- Basement
- Laundry in Basement
- Property Views
Kitchen
- Gas Oven or Range
- Range Hood
- Dishwasher
Flooring
- Carpet
- Laminate
- Vinyl
Bedrooms and Bathrooms
- 3 Bedrooms
- Bathroom on Main Level
- 2 Full Bathrooms
Laundry
- Dryer
- Washer
Parking
- 2 Car Attached Garage
- Tuck Under Garage
Outdoor Features
- Cove
- Covered Deck
- Covered patio or porch
- Exterior Lighting
- Shed
- Stoop
Utilities
- Refrigerated and Evaporative Cooling System
- Forced Air Heating System
- Heating System Uses Wood
- Propane
- Well
- Electric Water Heater
- On Site Septic
- Satellite Dish
- Cable TV Available
Additional Features
- Green Energy Fireplace or Wood Stove
- Horses Allowed On Property
Community Details
- RV Parking in Community
Ownership History
Purchase Details
Home Financials for this Owner
Home Financials are based on the most recent Mortgage that was taken out on this home.Similar Homes in Hot Springs, SD
Home Values in the Area
Average Home Value in this Area
Purchase History
| Date | Buyer | Sale Price | Title Company |
|---|---|---|---|
| Johnson Randy | -- | Southern Hills Title |
Mortgage History
| Date | Status | Borrower | Loan Amount |
|---|---|---|---|
| Open | Johnson Randy | $183,673 |
Property History
| Date | Event | Price | Change | Sq Ft Price |
|---|---|---|---|---|
| 09/12/2014 09/12/14 | Sold | $180,000 | 0.0% | $73 / Sq Ft |
| 09/09/2014 09/09/14 | For Sale | $180,000 | -- | $73 / Sq Ft |
| 07/19/2014 07/19/14 | Pending | -- | -- | -- |
Tax History Compared to Growth
Tax History
| Year | Tax Paid | Tax Assessment Tax Assessment Total Assessment is a certain percentage of the fair market value that is determined by local assessors to be the total taxable value of land and additions on the property. | Land | Improvement |
|---|---|---|---|---|
| 2024 | $4,404 | $375,872 | $63,275 | $312,597 |
| 2023 | $4,178 | $0 | $0 | $0 |
| 2022 | $3,530 | $385,820 | $63,000 | $322,820 |
| 2021 | $3,178 | $297,890 | $33,750 | $264,140 |
| 2020 | $3,096 | $266,180 | $31,250 | $234,930 |
| 2019 | $2,913 | $257,160 | $24,130 | $233,030 |
| 2018 | $2,883 | $235,300 | $23,750 | $211,550 |
| 2017 | $2,709 | $226,480 | $22,500 | $203,980 |
| 2016 | -- | $206,080 | $22,500 | $183,580 |
| 2015 | -- | $212,190 | $26,500 | $185,690 |
| 2011 | -- | $177,330 | $0 | $0 |
Agents Affiliated with this Home
-
Cathy Sotherland

Seller's Agent in 2014
Cathy Sotherland
The Real Estate Group, Hot Springs Properties
(605) 890-6225
29 Total Sales
Map
Source: Mount Rushmore Area Association of REALTORS®
MLS Number: 46114
APN: 11000-00705-273-20
- 12755 Merchen Rd
- Lot 7 Clubview Rd Unit Country Club Estates
- Lot 6 Clubview Rd Unit Country Club Estates
- Lots 6 & 7 Clubview Rd Unit Country Club Estates
- 12756 Clubview Rd Unit Lot 32
- 321 Cardinal Dr
- 525 Meadowlark Dr
- 102 Sandpiper Dr
- TBD Albatross Ln Unit Lot 11 - Country Clu
- TBD Albatross Ln Unit Lot 11 Blk A, Countr
- GC 116 Cardinal Dr
- 307 Meadowlark Dr
- 0 Meadowlark Dr
- LOT GC-41R Meadowlark Dr
- Lot GC-112 Meadowlark Dr
- Lot GC-75 Meadowlark Dr Unit Corner of Meadowlark
- Lot 16 TBD Meadowlark Dr Unit LOT GC-16
- TBD GC-127 Meadowlark Dr
- 27559 Wild Iris Trail
- Lot B9-8 Clubhouse Dr
- 27573 Cascade Rd
- 27575 Cascade Rd
- 27565 Cascade Rd
- 12743 Liberty Dr Unit 3
- Lots 9R & 10R Country View Rd
- 12729 Country View Rd
- 12746 Liberty Dr
- 12723 Country View Rd
- 27600 Cascade Rd
- 12750 Liberty Dr
- 12750 Merchen Rd
- 12750 S Merchant Rd Unit Lot 25
- Other Merchen Rd Unit Lot 14
- 12724 Green Acres Rd
- 12730 Green Acres Rd
- 12761 Country View Rd
- 12716 Green Acres Rd
- 12756 Hummingbird Rd
- 27620 Cascade Rd
- 12752 Country View Rd
