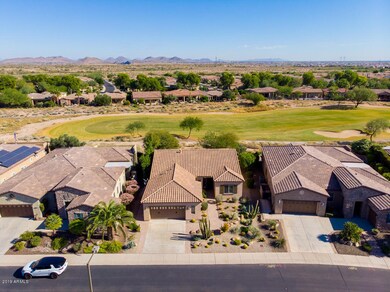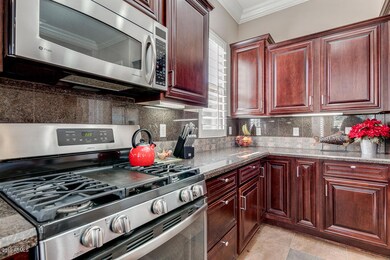
27573 N 125th Dr Peoria, AZ 85383
Vistancia NeighborhoodHighlights
- On Golf Course
- Fitness Center
- 1 Fireplace
- Lake Pleasant Elementary School Rated A-
- Gated with Attendant
- Granite Countertops
About This Home
As of December 2019Beautiful home located in the luxurious active adult community of Trilogy at Vistancia, situated on a GOLF COURSE lot and in close proximity to amenities including Kiva Club, Vs Taproom, and Pro Shop! This popular Libertas model has 2 bedrooms, 2 baths, separate office space and designer upgrades around every corner. Open to the Great Room, the gorgeous eat-in kitchen features stainless steel appliances, including built-in refrigerator, massive island with granite counter tops and pendant lighting above, gas stove, and upgraded staggered cabinetry. Indoor/outdoor space with large covered extended paver patio with outdoor speakers and ceiling fans, built-in gas BBQ island, and tranquil water feature making it an ideal location for an evening of entertaining while enjoying the golf course views! Split and spacious Owners Suite complete with bay window and master bath with dual sinks, glass enclosed shower with tile surround, and large master closet with custom cabinetry. Stunning crown molding and plantation shutters throughout, iron security door, luscious desert landscaping, and pride of ownership make this home an absolute MUST SEE!
Last Agent to Sell the Property
My Home Group Real Estate License #SA669801000 Listed on: 11/06/2019

Home Details
Home Type
- Single Family
Est. Annual Taxes
- $2,293
Year Built
- Built in 2005
Lot Details
- 6,982 Sq Ft Lot
- On Golf Course
- Desert faces the front and back of the property
- Front and Back Yard Sprinklers
- Sprinklers on Timer
HOA Fees
- $259 Monthly HOA Fees
Parking
- 2 Car Direct Access Garage
Home Design
- Wood Frame Construction
- Tile Roof
- Concrete Roof
- Stucco
Interior Spaces
- 1,885 Sq Ft Home
- 1-Story Property
- Ceiling height of 9 feet or more
- Ceiling Fan
- 1 Fireplace
- Double Pane Windows
- Low Emissivity Windows
- Vinyl Clad Windows
Kitchen
- Eat-In Kitchen
- Breakfast Bar
- Built-In Microwave
- Kitchen Island
- Granite Countertops
Flooring
- Carpet
- Tile
Bedrooms and Bathrooms
- 2 Bedrooms
- 2 Bathrooms
- Dual Vanity Sinks in Primary Bathroom
Schools
- Adult Elementary And Middle School
- Adult High School
Utilities
- Central Air
- Heating System Uses Natural Gas
- Water Purifier
- High Speed Internet
- Cable TV Available
Additional Features
- No Interior Steps
- Built-In Barbecue
Listing and Financial Details
- Tax Lot 733
- Assessor Parcel Number 510-02-817
Community Details
Overview
- Association fees include ground maintenance, street maintenance
- Trilogy At Vistancia Association, Phone Number (602) 906-4914
- Built by Shea Homes
- Trilogy At Vistancia Subdivision, Libertas Floorplan
Recreation
- Golf Course Community
- Tennis Courts
- Racquetball
- Community Playground
- Fitness Center
- Heated Community Pool
- Community Spa
- Bike Trail
Additional Features
- Recreation Room
- Gated with Attendant
Ownership History
Purchase Details
Home Financials for this Owner
Home Financials are based on the most recent Mortgage that was taken out on this home.Purchase Details
Home Financials for this Owner
Home Financials are based on the most recent Mortgage that was taken out on this home.Purchase Details
Home Financials for this Owner
Home Financials are based on the most recent Mortgage that was taken out on this home.Purchase Details
Home Financials for this Owner
Home Financials are based on the most recent Mortgage that was taken out on this home.Similar Homes in Peoria, AZ
Home Values in the Area
Average Home Value in this Area
Purchase History
| Date | Type | Sale Price | Title Company |
|---|---|---|---|
| Interfamily Deed Transfer | -- | Empire West Title Agency Llc | |
| Warranty Deed | $460,000 | First American Title Ins Co | |
| Cash Sale Deed | $410,000 | Lawyers Title Of Arizona Inc | |
| Special Warranty Deed | $448,146 | First American Title Ins Co | |
| Special Warranty Deed | -- | First American Title Ins Co |
Mortgage History
| Date | Status | Loan Amount | Loan Type |
|---|---|---|---|
| Open | $414,000 | New Conventional | |
| Closed | $412,897 | New Conventional | |
| Previous Owner | $12,500,000 | Credit Line Revolving | |
| Previous Owner | $228,519 | New Conventional | |
| Previous Owner | $340,000 | Stand Alone First | |
| Previous Owner | $358,516 | New Conventional |
Property History
| Date | Event | Price | Change | Sq Ft Price |
|---|---|---|---|---|
| 12/23/2019 12/23/19 | Sold | $460,000 | -3.2% | $244 / Sq Ft |
| 11/06/2019 11/06/19 | For Sale | $475,000 | +15.9% | $252 / Sq Ft |
| 03/17/2017 03/17/17 | Sold | $410,000 | -2.2% | $218 / Sq Ft |
| 02/09/2017 02/09/17 | Price Changed | $419,400 | -0.1% | $222 / Sq Ft |
| 01/18/2017 01/18/17 | For Sale | $419,900 | -- | $223 / Sq Ft |
Tax History Compared to Growth
Tax History
| Year | Tax Paid | Tax Assessment Tax Assessment Total Assessment is a certain percentage of the fair market value that is determined by local assessors to be the total taxable value of land and additions on the property. | Land | Improvement |
|---|---|---|---|---|
| 2025 | $3,696 | $42,587 | -- | -- |
| 2024 | $4,635 | $40,559 | -- | -- |
| 2023 | $4,635 | $49,420 | $9,880 | $39,540 |
| 2022 | $4,600 | $39,600 | $7,920 | $31,680 |
| 2021 | $4,744 | $38,670 | $7,730 | $30,940 |
| 2020 | $4,735 | $35,960 | $7,190 | $28,770 |
| 2019 | $4,579 | $34,610 | $6,920 | $27,690 |
| 2018 | $4,431 | $33,400 | $6,680 | $26,720 |
| 2017 | $3,839 | $32,650 | $6,530 | $26,120 |
| 2016 | $3,778 | $30,760 | $6,150 | $24,610 |
| 2015 | $3,536 | $30,300 | $6,060 | $24,240 |
Agents Affiliated with this Home
-
Mandi Lucidi

Seller's Agent in 2019
Mandi Lucidi
My Home Group Real Estate
(503) 504-2620
9 in this area
89 Total Sales
-
Susan Fitzpatrick

Buyer's Agent in 2019
Susan Fitzpatrick
Realty Executives
(917) 992-6002
44 Total Sales
-
Bruno Arapovic

Seller's Agent in 2017
Bruno Arapovic
HomeSmart
(602) 471-3952
14 in this area
1,354 Total Sales
-
Benjamin J. Katz

Buyer Co-Listing Agent in 2017
Benjamin J. Katz
Lake Pleasant Real Estate
(480) 272-5158
152 in this area
201 Total Sales
Map
Source: Arizona Regional Multiple Listing Service (ARMLS)
MLS Number: 6001219
APN: 510-02-817
- 12519 W Bajada Rd
- 12446 W Bajada Rd
- 12439 W Yellow Bird Ln
- 12335 W Rosewood Ln
- 12629 W Bajada Rd
- 12832 W Pinnacle Vista Dr
- 12972 W Kokopelli Dr
- 12945 W Yellow Bird Ln
- 27789 N 129th Ln
- 12976 W Plum Rd
- 27792 N 129th Ln
- 28107 N 123rd Ln
- 27614 N 129th Ln
- 27581 N 129th Ln
- 12986 W Kokopelli Dr
- 27380 N 128th Ln
- 12988 W Kokopelli Dr
- 26747 N 127th Dr
- 26735 N 127th Dr
- 26723 N 127th Dr






