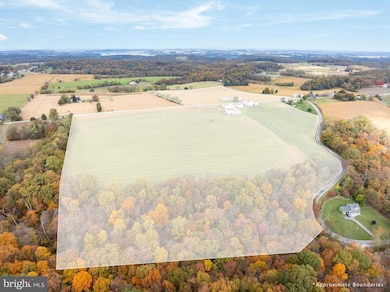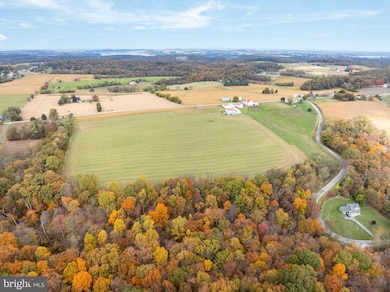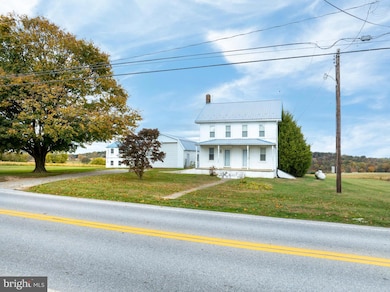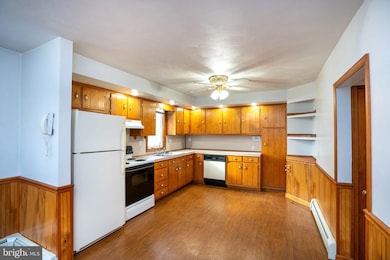
2758 Furnace Rd Felton, PA 17322
Estimated payment $8,304/month
Highlights
- Popular Property
- 68.9 Acre Lot
- Colonial Architecture
- Barn or Farm Building
- Open Floorplan
- Backs to Trees or Woods
About This Home
Welcome to your own slice of Pennsylvania countryside, over 68.9 acres of mostly cleared, crop-ready land with a beautiful tree line backdrop, all conveniently located right off a main road! This exceptional property offers endless opportunities for farming, recreation, or creating your ideal country retreat. The charming two-story home features a fully equipped kitchen complete with a refrigerator, gas range, ceiling fan, dishwasher, and double sink, providing all the essentials for comfortable living. The inviting family room offers cozy carpet underfoot and plenty of natural light, while the second floor includes three spacious carpeted bedrooms and a full bath with hardwood floors and a tub-shower combination. The third-floor bonus room adds even more versatility, perfect for an office or hobby room. Outside, a detached garage, a large barn with a metal garage door, a dedicated woodshop, and multiple barns and storage buildings ready to support all your agricultural needs. With over 68.9 acres of fields, this property is tailor-made for farming or simply enjoying wide-open country living. Offering both functionality and convenience, this rare find captures the very best of Pennsylvania rural life, space, productivity, and boundless potential. Schedule your private tour today and discover everything this extraordinary property has to offer!
Listing Agent
(717) 291-9101 anne.lusk@sothebysrealty.com Lusk & Associates Sotheby's International Realty License #RS210178L Listed on: 10/30/2025

Home Details
Home Type
- Single Family
Est. Annual Taxes
- $5,750
Year Built
- Built in 1900
Lot Details
- 68.9 Acre Lot
- Cleared Lot
- Backs to Trees or Woods
- Property is zoned FARM, Farm- Crops & General Farming
Parking
- 1 Car Detached Garage
- 10 Driveway Spaces
- Oversized Parking
- Gravel Driveway
Home Design
- Colonial Architecture
Interior Spaces
- 1,456 Sq Ft Home
- Property has 2 Levels
- Open Floorplan
- Built-In Features
- Ceiling Fan
- Family Room Off Kitchen
- Living Room
- Combination Kitchen and Dining Room
- Bonus Room
- Unfinished Basement
- Interior Basement Entry
- Attic
Kitchen
- Eat-In Country Kitchen
- Gas Oven or Range
- Dishwasher
Flooring
- Wood
- Carpet
Bedrooms and Bathrooms
- 3 Bedrooms
- En-Suite Primary Bedroom
- 1 Full Bathroom
- Bathtub with Shower
Outdoor Features
- Outbuilding
- Porch
Utilities
- Heating System Uses Oil
- Hot Water Baseboard Heater
- Well
- Electric Water Heater
- On Site Septic
Additional Features
- More Than Two Accessible Exits
- Barn or Farm Building
Community Details
- No Home Owners Association
Listing and Financial Details
- Tax Lot 0026
- Assessor Parcel Number 21-000-HM-0026-00-00000
Map
Home Values in the Area
Average Home Value in this Area
Tax History
| Year | Tax Paid | Tax Assessment Tax Assessment Total Assessment is a certain percentage of the fair market value that is determined by local assessors to be the total taxable value of land and additions on the property. | Land | Improvement |
|---|---|---|---|---|
| 2025 | $5,582 | $181,460 | $39,800 | $141,660 |
| 2024 | $5,404 | $181,460 | $39,800 | $141,660 |
| 2023 | $5,404 | $181,460 | $39,800 | $141,660 |
| 2022 | $5,404 | $181,460 | $39,800 | $141,660 |
| 2021 | $5,222 | $181,460 | $39,800 | $141,660 |
| 2020 | $5,222 | $181,460 | $39,800 | $141,660 |
| 2019 | $5,204 | $181,460 | $39,800 | $141,660 |
| 2018 | $5,150 | $181,460 | $39,800 | $141,660 |
| 2017 | $5,150 | $181,460 | $39,800 | $141,660 |
| 2016 | $0 | $181,460 | $39,800 | $141,660 |
| 2015 | -- | $177,870 | $36,210 | $141,660 |
| 2014 | -- | $174,690 | $33,030 | $141,660 |
Property History
| Date | Event | Price | List to Sale | Price per Sq Ft |
|---|---|---|---|---|
| 10/30/2025 10/30/25 | For Sale | $1,495,000 | -- | $1,027 / Sq Ft |
Purchase History
| Date | Type | Sale Price | Title Company |
|---|---|---|---|
| Deed | $1,000,000 | None Available | |
| Deed | $240,000 | -- |
About the Listing Agent

A native of Lancaster County, Anne has over 25 years of experience in real estate. A graduate of Penn State University, she launched her real estate career while living in Florida. She returned to Lancaster to be closer to family and went on to co-own a mid-size agency before venturing out on her own in 2006. In 2014, Anne found her greatest opportunity, which was to associate her boutique real estate agency with Sotheby's International Realty. Anne leaves no stone unturned when it comes to
Anne's Other Listings
Source: Bright MLS
MLS Number: PAYK2092756
APN: 21-000-HM-0026.00-00000
- 2659 Furnace Rd
- 9980 Douglas Rd
- 9981 Douglas Rd
- 2308 Burkholder Rd
- 10400 Enfield Rd
- 2385 Furnace Rd
- 4065 Shaws School Rd
- 12064 Lucky Rd
- 11119 Smith Hollow Rd
- 32 New Bridgeville Rd
- 674 Bull Run Rd
- 127 Halls Rd
- 935 Pleasant Grove Rd
- 1931 Main Street Extension
- 340 Graham Ln
- 2401 Craley Rd
- 2084 Long Level Rd
- 1864 Main Street Extension
- 16 Gable Hill Rd
- 333 Newcomer Rd
- 192 Boyd Rd
- 3530 Oscars Rd Unit ID1313858P
- 1961 Craley Rd
- 20 W Maple St Unit 5
- 185 Burkholder Rd
- 66 Cadbury Dr
- 70 Cadbury Dr
- 10 Cadbury Dr
- 155 W Main St Unit 17
- 58 High St
- 943 Felton Rd
- 736 Wise Ave
- 424 S Pine St Unit B
- 101 N Cheviot Way
- 14 Locust Ln
- 17 Locust Ln
- 8 Henrietta St Unit 1ST FLOOR
- 454 River Corner Rd
- 2520 Freysville Rd Unit C
- 31 E High St Unit 1/2






