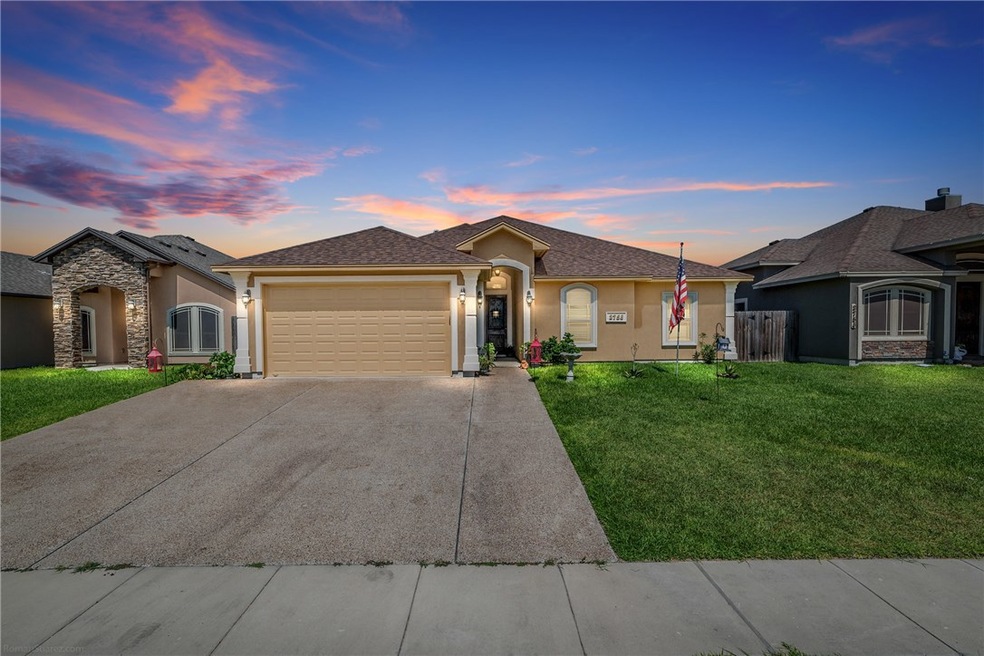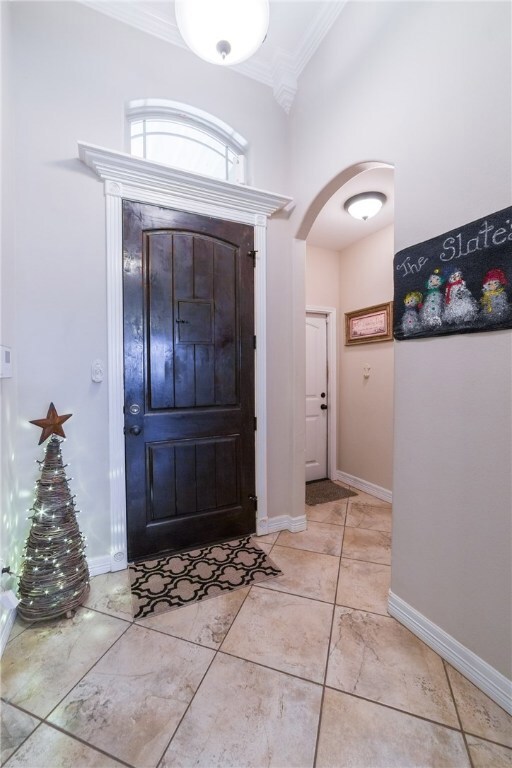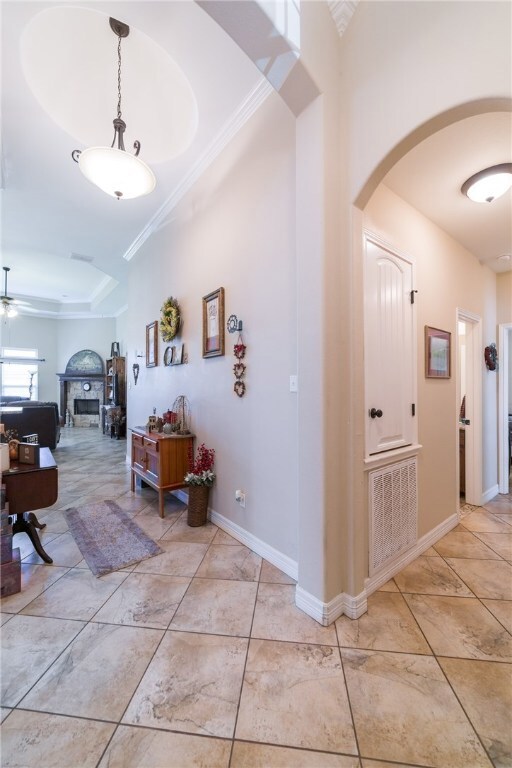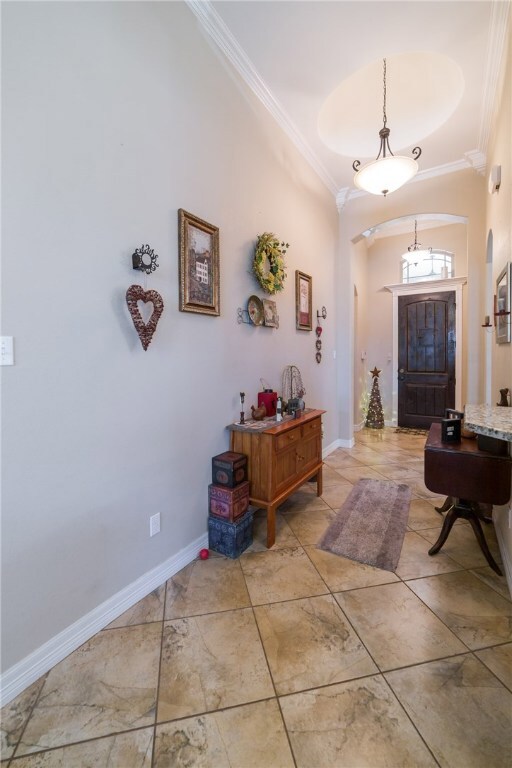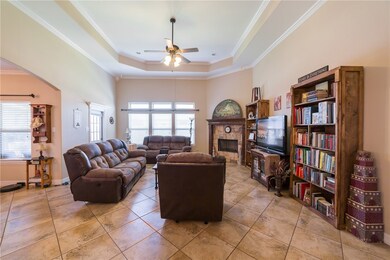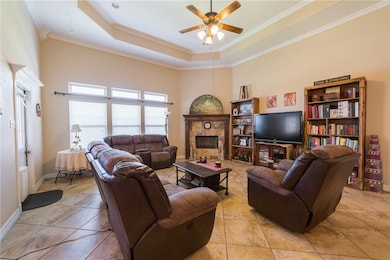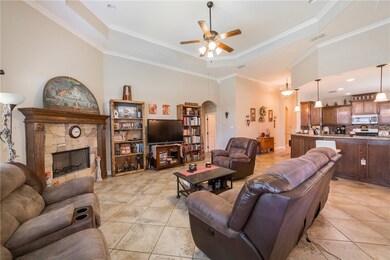
2758 Jesse Jaye Dr Corpus Christi, TX 78410
Northwest Corpus Christi NeighborhoodHighlights
- Jetted Tub in Primary Bathroom
- No HOA
- Cooling System Powered By Gas
- Tuloso-Midway Primary School Rated A
- Covered patio or porch
- Breakfast Bar
About This Home
As of July 2019LOOK NO FURTHER!! This one story home is adorned with beautiful architectural detail in a great neighborhood in the highly sought after school district of Tuloso Midway ISD. This home has a split floor plan with 4 bedrooms, 2 baths and 1 half bath. Living is open to a spacious kitchen that features granite counter tops, stainless appliances, designer back-splash, GAS stove, and custom cabinets. The large Master bedroom offers a luxurious master bathroom with double vanity, tiled showered, jetted tub and walk-in closet. All other bedrooms are good size as well with spacious closets. There is ample storage throughout this fabulous home. Wonderful covered patio is a great space for entertaining and overlooks the quaint yard. Come see this spectacular home and make it your own! Call today to schedule your showing, you won't be disappointed!
Last Agent to Sell the Property
Jason Mitchell Real Estate License #0583609 Listed on: 06/03/2019

Home Details
Home Type
- Single Family
Est. Annual Taxes
- $7,722
Year Built
- Built in 2014
Lot Details
- 6,382 Sq Ft Lot
- Private Entrance
- Wood Fence
- Irregular Lot
Parking
- 2 Car Garage
- On-Street Parking
Home Design
- Slab Foundation
- Shingle Roof
- Stucco
Interior Spaces
- 2,168 Sq Ft Home
- 1-Story Property
- Wood Burning Fireplace
- Tile Flooring
Kitchen
- Breakfast Bar
- Gas Oven or Range
- Gas Cooktop
- Range Hood
- <<microwave>>
- Dishwasher
- Kitchen Island
- Disposal
Bedrooms and Bathrooms
- 4 Bedrooms
- Jetted Tub in Primary Bathroom
Laundry
- Laundry Room
- Washer and Dryer Hookup
Outdoor Features
- Covered patio or porch
Schools
- Tuloso Midway Elementary And Middle School
- Tuloso Midway High School
Utilities
- Cooling System Powered By Gas
- Central Heating and Cooling System
- Heating System Uses Gas
- Cable TV Available
Community Details
- No Home Owners Association
- Overland Meadows #5 Subdivision
Listing and Financial Details
- Legal Lot and Block 14 / 4
Ownership History
Purchase Details
Home Financials for this Owner
Home Financials are based on the most recent Mortgage that was taken out on this home.Purchase Details
Home Financials for this Owner
Home Financials are based on the most recent Mortgage that was taken out on this home.Similar Homes in Corpus Christi, TX
Home Values in the Area
Average Home Value in this Area
Purchase History
| Date | Type | Sale Price | Title Company |
|---|---|---|---|
| Vendors Lien | -- | None Available | |
| Vendors Lien | -- | Stewart Title |
Mortgage History
| Date | Status | Loan Amount | Loan Type |
|---|---|---|---|
| Open | $252,052 | VA | |
| Previous Owner | $235,600 | New Conventional |
Property History
| Date | Event | Price | Change | Sq Ft Price |
|---|---|---|---|---|
| 07/11/2025 07/11/25 | Pending | -- | -- | -- |
| 04/10/2025 04/10/25 | For Sale | $359,900 | +45.7% | $166 / Sq Ft |
| 07/12/2019 07/12/19 | Sold | -- | -- | -- |
| 06/12/2019 06/12/19 | Pending | -- | -- | -- |
| 06/03/2019 06/03/19 | For Sale | $247,000 | -- | $114 / Sq Ft |
Tax History Compared to Growth
Tax History
| Year | Tax Paid | Tax Assessment Tax Assessment Total Assessment is a certain percentage of the fair market value that is determined by local assessors to be the total taxable value of land and additions on the property. | Land | Improvement |
|---|---|---|---|---|
| 2024 | $7,722 | $340,896 | $0 | $0 |
| 2023 | $4,819 | $309,905 | $0 | $0 |
| 2022 | $7,137 | $281,732 | $0 | $0 |
| 2021 | $6,745 | $256,120 | $28,965 | $227,155 |
| 2020 | $6,452 | $242,092 | $28,965 | $213,127 |
| 2019 | $6,867 | $244,288 | $28,965 | $215,323 |
| 2018 | $6,587 | $238,076 | $28,965 | $209,111 |
| 2017 | $6,717 | $240,211 | $28,965 | $211,246 |
| 2016 | $6,717 | $240,211 | $28,965 | $211,246 |
| 2015 | -- | $92,974 | $23,670 | $69,304 |
Agents Affiliated with this Home
-
Patsy Owens
P
Seller's Agent in 2025
Patsy Owens
LUCE PROPERTIES
(210) 771-0807
35 Total Sales
-
N
Buyer's Agent in 2025
Non MLS
NONMLS (NonMLS)
-
Denise Bernal
D
Seller's Agent in 2019
Denise Bernal
Jason Mitchell Real Estate
(361) 548-1461
1 in this area
63 Total Sales
-
Denise Bernal-Laurel

Buyer's Agent in 2019
Denise Bernal-Laurel
RE/MAX
30 Total Sales
Map
Source: South Texas MLS
MLS Number: 344508
APN: 529218
- 2718 Yeager Dr
- 2701 Gold Rush Ln
- 2729 Countiss Dr
- 10506 Saddle Ln
- 2600 Countiss Dr
- 2738 Wind Rock Dr
- 2718 Wind Rock Dr
- 2838 Bridle Ln
- 2742 Bramblebush Dr
- 10200 Shane Dr
- 2606 Mccain Dr
- 10614 Emmord Loop
- 10518 Heizer Dr
- 10639 Emmord Loop
- 10030 Leopard St
- 3002 Stone Creek Dr
- 10313 Stone Creek Dr
- 10317 Stone Creek Dr
- 10325 E Stone Creek Dr
- 10321 Stone Creek Dr
