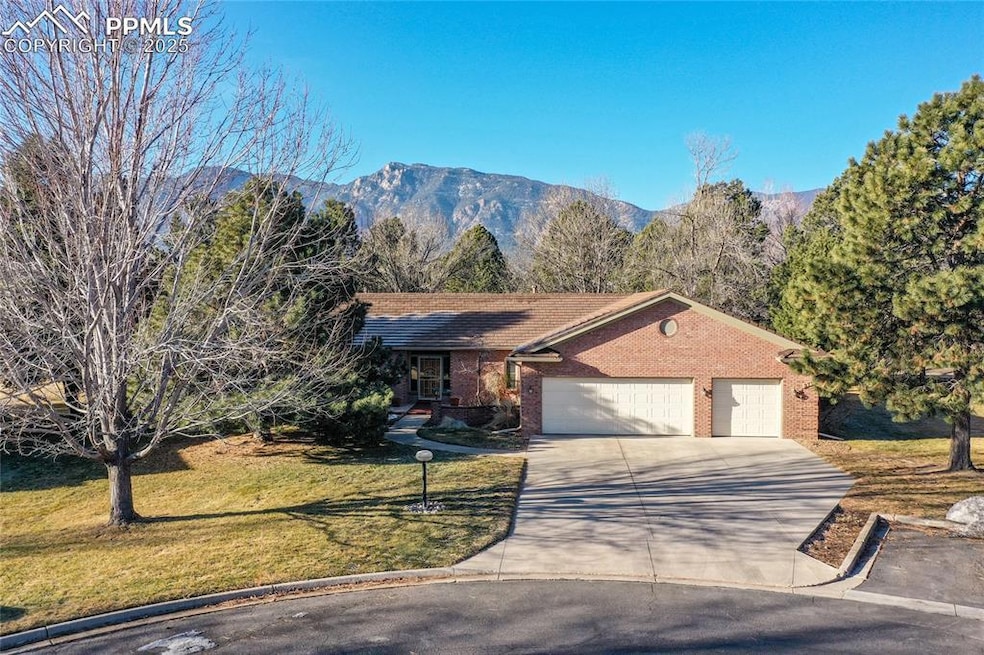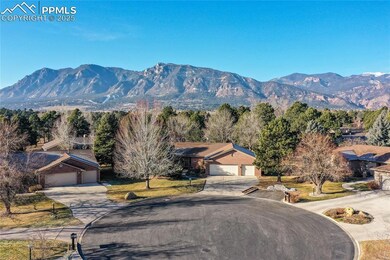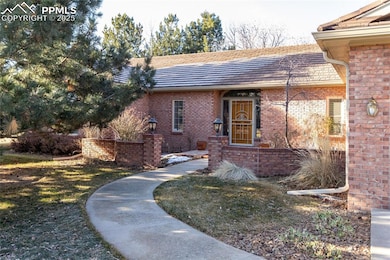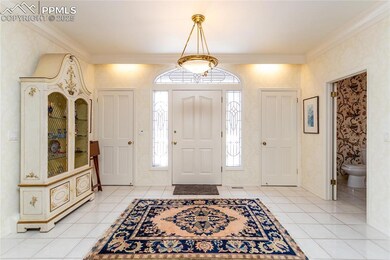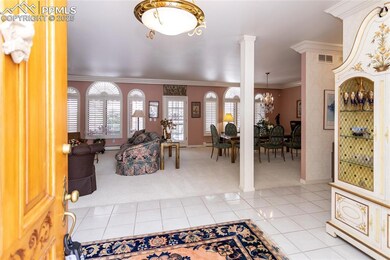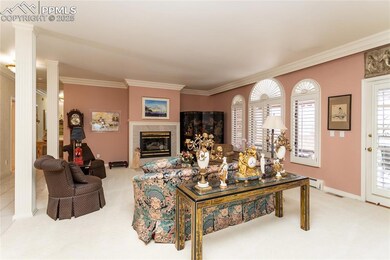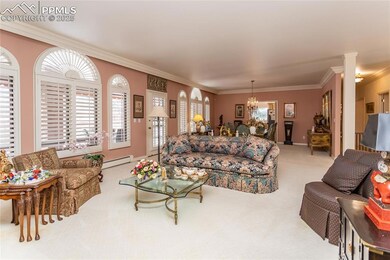
2759 Ashgrove St Colorado Springs, CO 80906
Broadmoor NeighborhoodHighlights
- Gated Community
- Mountain View
- Multiple Fireplaces
- Broadmoor Elementary School Rated A
- Property is near a park
- Ranch Style House
About This Home
As of April 2025Welcome to this stunning custom-built brick rancher, nestled in the prestigious gated community of Spring Grove. This elegant home offers a rare blend of timeless design and modern amenities, making it the perfect retreat. Situated on a peaceful cul-de-sac, the property features a rare 3-car garage and provides the ultimate in privacy and convenience. Inside, you'll find two separate bedroom suites, each offering a serene and tranquil escape. A dedicated office/library provides the perfect space for work, quiet reading or simply enjoying a snowy day by the fire. The spacious, updated kitchen provides ample space for cooking while the large eating nook invites casual entertaining. The living room is elegantly finished with crown molding, marble finishes and gas fireplace while the dining room is large enough to accommodate a grand table for more formal entertaining. A door leading to the massive covered deck, complete with retractable awnings, allows for indoor/outdoor parties while enjoying the mountain and courtyard views. Other features include custom plantation shutters throughout, hot water heat, central air and security system. This home offers a truly exceptional experience in maintenance-free living.
Last Agent to Sell the Property
ERA Shields Real Estate Brokerage Phone: (719) 593-1000 Listed on: 02/13/2025
Home Details
Home Type
- Single Family
Est. Annual Taxes
- $2,680
Year Built
- Built in 1990
Lot Details
- 5,854 Sq Ft Lot
- Cul-De-Sac
- Back Yard Fenced
- Landscaped
- Level Lot
HOA Fees
- $581 Monthly HOA Fees
Parking
- 3 Car Attached Garage
- Workshop in Garage
- Garage Door Opener
- Driveway
Home Design
- Ranch Style House
- Brick Exterior Construction
- Metal Roof
Interior Spaces
- 2,823 Sq Ft Home
- Crown Molding
- Ceiling Fan
- Multiple Fireplaces
- Electric Fireplace
- Gas Fireplace
- French Doors
- Six Panel Doors
- Mountain Views
- Crawl Space
Kitchen
- Double Self-Cleaning Oven
- Plumbed For Gas In Kitchen
- Microwave
- Dishwasher
- Disposal
Flooring
- Wood
- Carpet
- Laminate
- Ceramic Tile
- Vinyl
Bedrooms and Bathrooms
- 2 Bedrooms
Laundry
- Dryer
- Washer
Accessible Home Design
- Accessible Bathroom
- Remote Devices
- Ramped or Level from Garage
Outdoor Features
- Covered patio or porch
- Shed
Location
- Property is near a park
- Property is near schools
- Property is near shops
Schools
- Broadmoor Elementary School
- Cheyenne Mountain Middle School
- Cheyenne Mountain High School
Utilities
- Central Air
- Hot Water Heating System
- Heating System Uses Natural Gas
Community Details
Overview
- Association fees include common utilities, covenant enforcement, lawn, ground maintenance, management, security, snow removal, trash removal
Recreation
- Park
Security
- Gated Community
Ownership History
Purchase Details
Home Financials for this Owner
Home Financials are based on the most recent Mortgage that was taken out on this home.Purchase Details
Purchase Details
Purchase Details
Purchase Details
Purchase Details
Purchase Details
Similar Homes in Colorado Springs, CO
Home Values in the Area
Average Home Value in this Area
Purchase History
| Date | Type | Sale Price | Title Company |
|---|---|---|---|
| Warranty Deed | $825,000 | Land Title Guarantee Company | |
| Interfamily Deed Transfer | -- | None Available | |
| Interfamily Deed Transfer | -- | None Available | |
| Warranty Deed | $500,000 | Unified Title Co Inc | |
| Warranty Deed | $385,000 | Stewart Title | |
| Deed | $310,000 | -- | |
| Deed | -- | -- |
Mortgage History
| Date | Status | Loan Amount | Loan Type |
|---|---|---|---|
| Open | $385,000 | Construction | |
| Previous Owner | $100,000 | Credit Line Revolving | |
| Previous Owner | $243,000 | Unknown |
Property History
| Date | Event | Price | Change | Sq Ft Price |
|---|---|---|---|---|
| 04/30/2025 04/30/25 | Sold | $825,000 | 0.0% | $292 / Sq Ft |
| 02/19/2025 02/19/25 | Off Market | $825,000 | -- | -- |
| 02/13/2025 02/13/25 | For Sale | $825,000 | -- | $292 / Sq Ft |
Tax History Compared to Growth
Tax History
| Year | Tax Paid | Tax Assessment Tax Assessment Total Assessment is a certain percentage of the fair market value that is determined by local assessors to be the total taxable value of land and additions on the property. | Land | Improvement |
|---|---|---|---|---|
| 2024 | $2,680 | $50,740 | $9,310 | $41,430 |
| 2022 | $2,430 | $42,610 | $6,190 | $36,420 |
| 2021 | $2,565 | $43,820 | $6,360 | $37,460 |
| 2020 | $2,261 | $38,660 | $6,080 | $32,580 |
| 2019 | $2,236 | $38,660 | $6,080 | $32,580 |
| 2018 | $2,081 | $35,990 | $4,750 | $31,240 |
| 2017 | $2,073 | $35,990 | $4,750 | $31,240 |
| 2016 | $2,094 | $37,840 | $4,940 | $32,900 |
| 2015 | $2,090 | $37,840 | $4,940 | $32,900 |
| 2014 | $2,025 | $36,880 | $4,940 | $31,940 |
Agents Affiliated with this Home
-
Liz Cobb

Seller's Agent in 2025
Liz Cobb
ERA Shields Real Estate
(719) 492-4040
5 in this area
73 Total Sales
-
Patricia Kamppila
P
Buyer's Agent in 2025
Patricia Kamppila
ERA Shields Real Estate
(719) 593-1000
12 in this area
85 Total Sales
Map
Source: Pikes Peak REALTOR® Services
MLS Number: 2688853
APN: 64312-03-115
- 2763 Fawn Grove Ct
- 2633 Spring Grove Terrace
- 75 E Cheyenne Mountain Blvd
- 3101 Broadmoor Valley Rd Unit C
- 3103 Broadmoor Valley Rd Unit B
- 143 Miramar Dr
- 3109 Broadmoor Valley Rd Unit D
- 2421 Strickler Rd
- 3133 Broadmoor Valley Rd Unit B
- 125 Briarcrest Place
- 15 Cypress Ln
- 312 Lake Ave
- 580 E Cheyenne Mountain Blvd
- 2821 Old Broadmoor Rd
- 2854 Tenderfoot Hill St
- 674 Gilcrest Rd
- 2866 Tenderfoot Hill St
- 1004 Montrose Ave
- 810 Tenderfoot Hill Rd Unit 201
