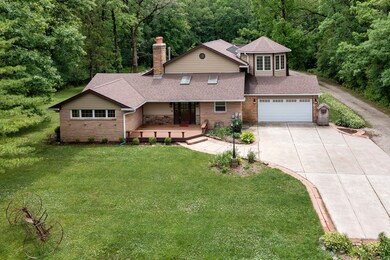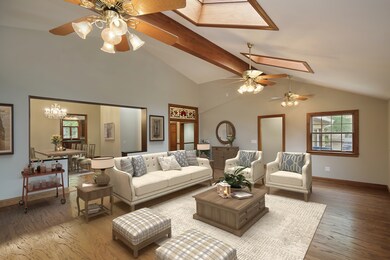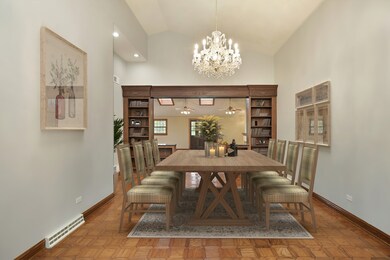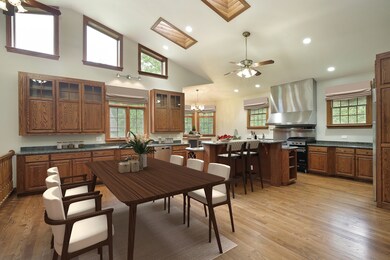
2759 Deerfield Rd Riverwoods, IL 60015
Estimated Value: $911,000 - $1,024,000
Highlights
- Barn
- Deck
- Pond
- Wilmot Elementary School Rated A
- Wood Burning Stove
- Family Room with Fireplace
About This Home
As of August 2021Outstanding in its field! All 5 acres! So rare! Huge parcel of land close to everything. The possibilities are endless. Large contemporary 3747 sqft residence surrounded by wooded splendor with an additional 1800 sqft 2-story out-building with heat & water, perfect for the car collector or a business. The main residence offers large spacious rooms, soaring ceilings and beautiful hardwood floors, a second-floor loft and full finished basement. Parking for a total of 8-cars, this is every mans dream. Minutes to shopping, dining, schools and 294. Award Winning Deerfield Blue Ribbon Elementary Schools and nationally Ranked Deerfield High School. The possibilities are endless with this rare offering. Horse property allows 5 horses. Recent improvements include: Roof 2017, Sub-Zero Fridge 2018, 2-A/C Condensers 2018, Furnaces (bsmnt) 2015, Furnace (shop) 2015, addition was done in 2005.
Last Agent to Sell the Property
@properties Christie's International Real Estate License #471002453 Listed on: 06/28/2021

Home Details
Home Type
- Single Family
Est. Annual Taxes
- $18,123
Year Built
- Built in 1955
Lot Details
- 5 Acre Lot
- Lot Dimensions are 149.82x1452
Parking
- 6 Car Garage
- Garage ceiling height seven feet or more
- Heated Garage
- Parking Included in Price
Home Design
- Ranch Style House
- Asphalt Roof
- Concrete Perimeter Foundation
Interior Spaces
- 3,715 Sq Ft Home
- Built-In Features
- Vaulted Ceiling
- Ceiling Fan
- Skylights
- Wood Burning Stove
- Wood Burning Fireplace
- Entrance Foyer
- Family Room with Fireplace
- 2 Fireplaces
- Living Room with Fireplace
- Breakfast Room
- Formal Dining Room
- Home Office
- Recreation Room
- Loft
- Heated Sun or Florida Room
- Storage Room
- Home Gym
- Wood Flooring
- Unfinished Attic
Kitchen
- Range
- Microwave
- High End Refrigerator
- Dishwasher
Bedrooms and Bathrooms
- 3 Bedrooms
- 4 Potential Bedrooms
- In-Law or Guest Suite
- Bathroom on Main Level
- 4 Full Bathrooms
- Whirlpool Bathtub
Laundry
- Laundry on main level
- Dryer
- Washer
Finished Basement
- Basement Fills Entire Space Under The House
- Sump Pump
- Finished Basement Bathroom
Outdoor Features
- Pond
- Deck
Schools
- Wilmot Elementary School
- Charles J Caruso Middle School
- Deerfield High School
Farming
- Barn
Utilities
- Forced Air Zoned Heating and Cooling System
- Humidifier
- Heating System Uses Natural Gas
- 100 Amp Service
- Well
Listing and Financial Details
- Homeowner Tax Exemptions
Similar Homes in the area
Home Values in the Area
Average Home Value in this Area
Property History
| Date | Event | Price | Change | Sq Ft Price |
|---|---|---|---|---|
| 08/27/2021 08/27/21 | Sold | $650,000 | -21.2% | $175 / Sq Ft |
| 08/11/2021 08/11/21 | Pending | -- | -- | -- |
| 06/28/2021 06/28/21 | For Sale | $825,000 | -- | $222 / Sq Ft |
Tax History Compared to Growth
Agents Affiliated with this Home
-
Honore Frumentino

Seller's Agent in 2021
Honore Frumentino
@ Properties
(847) 456-3104
7 in this area
218 Total Sales
-
Donald Shea

Buyer's Agent in 2021
Donald Shea
Baird Warner
(217) 652-0581
1 in this area
49 Total Sales
Map
Source: Midwest Real Estate Data (MRED)
MLS Number: 10926392
APN: 15-36-200-001
- 0 Deerfield Rd
- 566 Thorngate Ln
- 1000 Blackhawk Ln
- 1005 Hiawatha Ln
- 20 Big Oak Ln
- 2334 Glen Eagles Ln
- 471 White Oak Ln
- 2521 Palmer Ct
- 364 Shadow Creek Ln
- 1420 Saunders Rd
- 4524 Deer Trail Ct
- 62 Andover Cir
- 99 Caribou Crossing
- 76 Wellesley Cir
- 745 Constance Ln
- 1706 Garand Dr
- 42 Fox Trail
- 1865 Elizabeth Ct
- 3 Exmoor Ln
- 1845 Strenger Ln
- 2759 Deerfield Rd
- 2765 Deerfield Rd
- 750 Timber Trail
- 2 Deepwood Trail
- 2777 Deerfield Rd
- 2760 Deerfield Rd
- 805 Blackhawk Ln
- 2720 Deerfield Rd
- 700 Timber Trail
- 745 Timber Trail
- 1 Deepwood Trail
- 765 Portwine Rd
- 800 Blackhawk Ln
- 3 Deepwood Trail
- 845 Blackhawk Ln
- 695 Timber Trail
- 860 Hiawatha Ln
- 815 Hiawatha Ln
- 745 Portwine Rd
- 840 Blackhawk Ln






