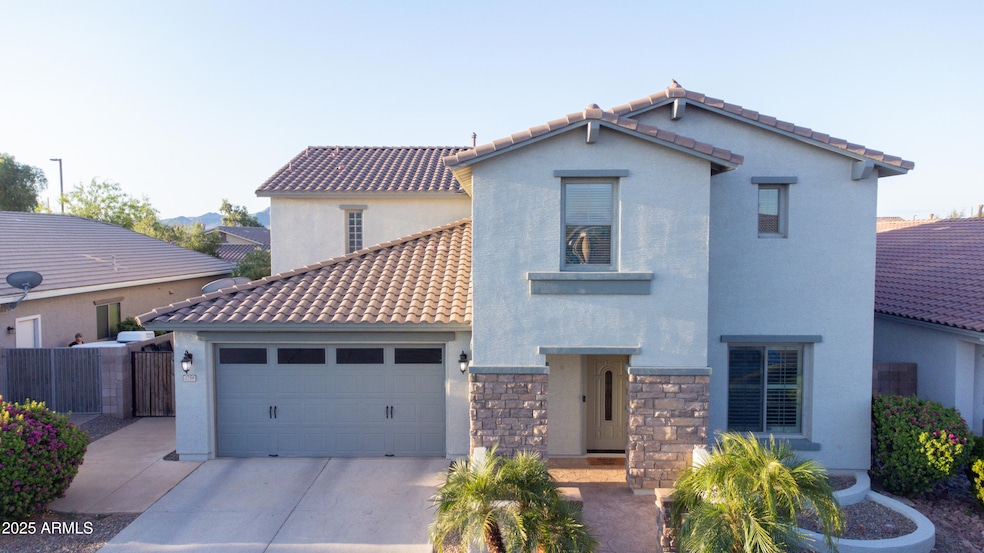2759 E Ficus Way Gilbert, AZ 85298
Higley NeighborhoodEstimated payment $4,438/month
Highlights
- Covered Patio or Porch
- Balcony
- Double Pane Windows
- Coronado Elementary School Rated A
- Eat-In Kitchen
- Double Vanity
About This Home
This stunning 6-bedroom, 4-bath Gilbert home offers spacious double-story living with a 2-car garage, perfect for large families or those who love to entertain. Recently upgraded in 2023, the open layout kitchen flows seamlessly into the living areas, including both formal and family rooms, as well as a media room. The master suite features a private balcony, while a children's bedroom comes with a walk-in closet, and a convenient Jack-and-Jill setup connects two additional bedrooms. Outside, enjoy a beautifully landscaped backyard with synthetic grass, putting holes, and outdoor storage. Additional features include a water softener, laundry room, and the unique ability to watch fireworks from Gilbert Regional Park right from home. Conveniently located near parks, shopping, and freeways
Open House Schedule
-
Sunday, February 01, 202612:00 to 3:00 pm2/1/2026 12:00:00 PM +00:002/1/2026 3:00:00 PM +00:00Add to Calendar
Home Details
Home Type
- Single Family
Est. Annual Taxes
- $3,494
Year Built
- Built in 2010
Lot Details
- 6,900 Sq Ft Lot
- Desert faces the front of the property
- Block Wall Fence
- Artificial Turf
- Front and Back Yard Sprinklers
- Sprinklers on Timer
HOA Fees
- $108 Monthly HOA Fees
Parking
- 2 Car Garage
- 2 Carport Spaces
Home Design
- Wood Frame Construction
- Tile Roof
- Stone Exterior Construction
- Stucco
Interior Spaces
- 3,952 Sq Ft Home
- 2-Story Property
- Ceiling height of 9 feet or more
- Double Pane Windows
- ENERGY STAR Qualified Windows
- Laundry Room
Kitchen
- Kitchen Updated in 2023
- Eat-In Kitchen
- ENERGY STAR Qualified Appliances
Flooring
- Floors Updated in 2025
- Carpet
- Tile
- Vinyl
Bedrooms and Bathrooms
- 6 Bedrooms
- Primary Bathroom is a Full Bathroom
- 4 Bathrooms
- Double Vanity
Outdoor Features
- Balcony
- Covered Patio or Porch
- Outdoor Storage
Schools
- Coronado Elementary School
- Cooley Middle School
- Williams Field High School
Utilities
- Central Air
- Heating System Uses Natural Gas
- High Speed Internet
Listing and Financial Details
- Tax Lot 278
- Assessor Parcel Number 304-70-409
Community Details
Overview
- Association fees include ground maintenance
- Trestle Management Association, Phone Number (480) 345-0046
- Built by Fulton
- Freeman Farms Phase 2 Parcel 2 Subdivision, Monaco Floorplan
Recreation
- Community Playground
- Bike Trail
Map
Home Values in the Area
Average Home Value in this Area
Tax History
| Year | Tax Paid | Tax Assessment Tax Assessment Total Assessment is a certain percentage of the fair market value that is determined by local assessors to be the total taxable value of land and additions on the property. | Land | Improvement |
|---|---|---|---|---|
| 2025 | $3,287 | $42,990 | -- | -- |
| 2024 | $3,493 | $40,943 | -- | -- |
| 2023 | $3,493 | $54,430 | $10,880 | $43,550 |
| 2022 | $3,331 | $39,980 | $7,990 | $31,990 |
| 2021 | $3,388 | $37,030 | $7,400 | $29,630 |
| 2020 | $3,451 | $35,370 | $7,070 | $28,300 |
| 2019 | $3,342 | $32,080 | $6,410 | $25,670 |
| 2018 | $3,228 | $30,600 | $6,120 | $24,480 |
| 2017 | $3,150 | $32,120 | $6,420 | $25,700 |
| 2016 | $3,205 | $33,000 | $6,600 | $26,400 |
| 2015 | $2,789 | $31,350 | $6,270 | $25,080 |
Property History
| Date | Event | Price | List to Sale | Price per Sq Ft |
|---|---|---|---|---|
| 10/17/2025 10/17/25 | Price Changed | $777,000 | -2.8% | $197 / Sq Ft |
| 10/02/2025 10/02/25 | Price Changed | $799,000 | -2.0% | $202 / Sq Ft |
| 09/12/2025 09/12/25 | For Sale | $815,000 | -- | $206 / Sq Ft |
Purchase History
| Date | Type | Sale Price | Title Company |
|---|---|---|---|
| Interfamily Deed Transfer | -- | None Available | |
| Special Warranty Deed | $302,307 | The Talon Group Tempe Super | |
| Cash Sale Deed | $255,272 | The Talon Group Tempe Supers |
Mortgage History
| Date | Status | Loan Amount | Loan Type |
|---|---|---|---|
| Previous Owner | $272,075 | New Conventional |
Source: Arizona Regional Multiple Listing Service (ARMLS)
MLS Number: 6916409
APN: 304-70-409
- 2743 E Narrowleaf Dr
- 2736 E Sourwood Dr
- 2587 E Lodgepole Dr
- 2585 E Carob Dr
- 2937 E Aris Dr
- 2773 E Anika Dr
- 3314 E Azalea Dr
- 18140 E Tiffany Dr
- 5626 S Inez Ct
- 2570 E Thornton Ct
- xxx E Queen Creek Rd
- 2466 E Aris Dr
- 5067 S Girard St
- 3377 E Tiffany Ct
- 5657 S Inez Ct
- 3420 E Indigo St
- 5811 S Wilson Way
- 4990 S Bridal Vail Dr
- 3392 E Myrtabel Way
- 3247 E Creosote Ln
- 2695 E Rakestraw Ln
- 5475 S Cardinal St
- 2879 E Anika Dr
- 2949 E Crescent Way Unit ID1244319P
- 2900 E Mead Dr Unit ID1244323P
- 2472 E Mead Dr
- 3009 E Lynx Way
- 2879 E Janelle Way
- 3615 E Cassia Ln
- 3545 E Crescent Way
- 3447 E Powell Way
- 6279 S Sunnyvale Ct
- 15420 E Via Del Rancho
- 3440 E Flower St
- 3931 E Narrowleaf Dr
- 3660 E Kimball Rd
- 1537 E Indigo St
- 2353 E Castanets Dr
- 3698 E Janelle Ct
- 1450 E Mia Ln







