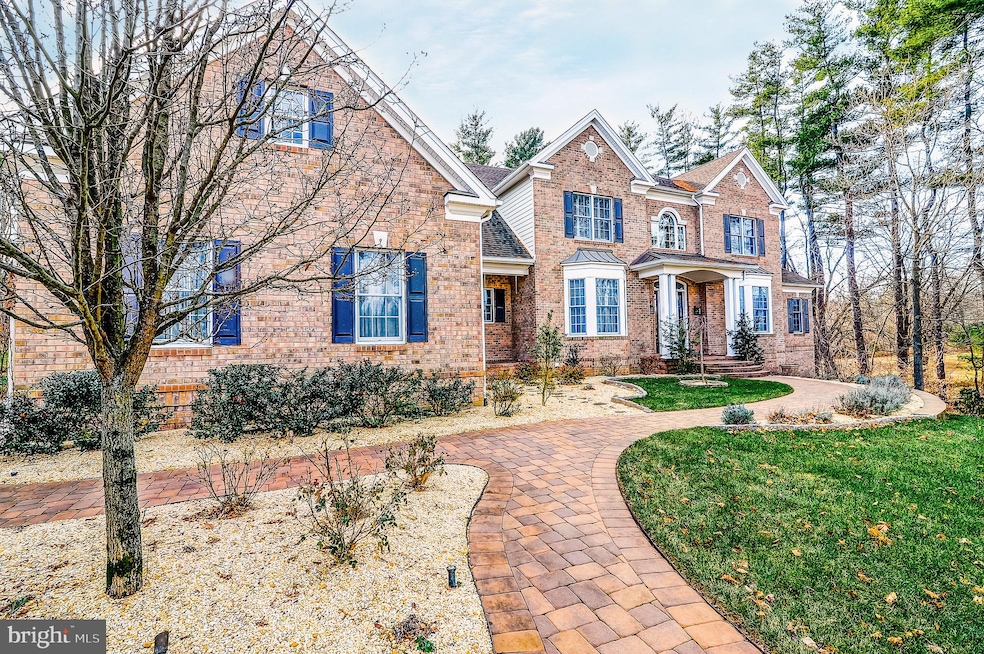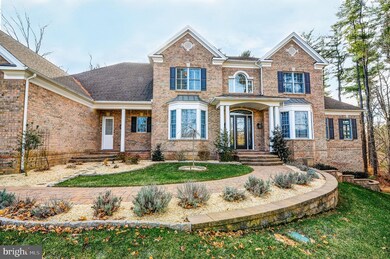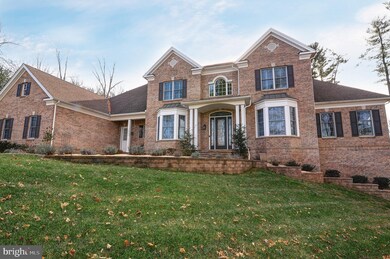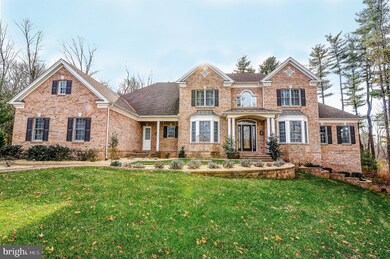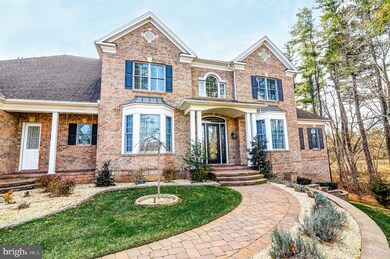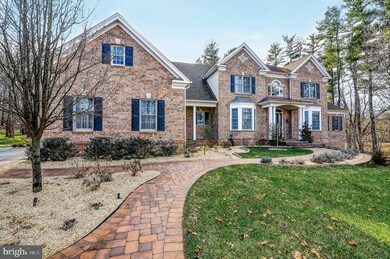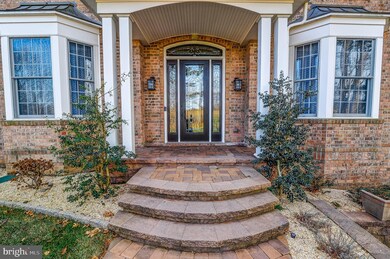
2759 Haywick Dr Doylestown, PA 18902
Highlights
- Eat-In Gourmet Kitchen
- View of Trees or Woods
- Curved or Spiral Staircase
- Buckingham Elementary School Rated A-
- 4.49 Acre Lot
- Colonial Architecture
About This Home
As of March 2020Welcome to Luxury! This Immaculate home is located in the sought after Private Community of Spring Valley Estates. Set on 4+ acres and surrounded by beautiful pine trees, impeccable landscaping and extensive hardscaping, this home is a MUST see! This stunning home features a grand Foyer with a soaring staircase, custom moldings and beautiful hardwood floors that welcome you into the formal Dining Room and Living Room which opens into the sun filled Conservatory complete with vaulted ceilings and a Bose Lifestyle entertainment system. Next step into the cozy Family Room which features a wood burning fireplace and includes a Bose Acoustimass home theater speaker system and custom window treatments. The Gourmet Kitchen features granite counter tops, upgraded stainless appliances including a Viking range and hood, Bosch dishwasher, a double wall oven and a delightful breakfast area. The Kitchen includes a custom bar with 2 wine refrigerators and additional space to entertain. The Laundry Room features custom cabinets, a glass tile backspace, sink and plenty of counter space. Upstairs, the lavish Master Suite includes a spacious sitting area, walk-in closets with custom built-ins, custom window treatments and plantation shutters and upgraded coffered ceilings. The Master Bathroom has 2 vanities both featuring granite counter tops, a soaking tub and walk-in shower. There are 3 additional bedrooms that complete the upstair each having their own private bathrooms which include granite counter tops and glass shower doors and all the rooms have walk-in closets with custom built-ins. Outside, enjoy all that this amazing home has to offer! A beautiful tiered Patio which features a Pergola, an inviting wood burning fireplace, Bose SoundTouch wireless system with speakers, extensive hardscaping and lighting, lawn and planter irrigation drip systems, a dry river, planter edges, gutter leaf protection guards, and a Generac generator. This home has it all! Plus, it is located in the award winning Central Bucks School District and minutes away from historic Doylestown.
Last Agent to Sell the Property
Keller Williams Real Estate-Doylestown License #RS338514 Listed on: 01/23/2020

Home Details
Home Type
- Single Family
Est. Annual Taxes
- $18,514
Year Built
- Built in 2013
Lot Details
- 4.49 Acre Lot
- Extensive Hardscape
- Sprinkler System
- Property is in good condition
- Property is zoned R1
HOA Fees
- $150 Monthly HOA Fees
Parking
- 3 Car Attached Garage
- Garage Door Opener
- Driveway
Property Views
- Woods
- Garden
Home Design
- Colonial Architecture
- Traditional Architecture
- Frame Construction
Interior Spaces
- 6,646 Sq Ft Home
- Property has 2 Levels
- Wet Bar
- Curved or Spiral Staircase
- Dual Staircase
- Built-In Features
- Chair Railings
- Crown Molding
- Recessed Lighting
- Wood Burning Fireplace
- Window Treatments
- Mud Room
- Family Room Off Kitchen
- Sitting Room
- Living Room
- Formal Dining Room
- Den
- Conservatory Room
- Efficiency Studio
- Attic
Kitchen
- Eat-In Gourmet Kitchen
- Breakfast Area or Nook
- Built-In Oven
- Gas Oven or Range
- Range Hood
- Built-In Microwave
- Dishwasher
- Stainless Steel Appliances
- Kitchen Island
- Upgraded Countertops
- Wine Rack
Flooring
- Wood
- Carpet
- Ceramic Tile
Bedrooms and Bathrooms
- 4 Bedrooms
- En-Suite Primary Bedroom
- En-Suite Bathroom
- Walk-In Closet
- Soaking Tub
Laundry
- Laundry Room
- Laundry on main level
- Front Loading Dryer
- Front Loading Washer
Basement
- Walk-Out Basement
- Basement Fills Entire Space Under The House
- Rear Basement Entry
- Sump Pump
- Basement Windows
Home Security
- Home Security System
- Carbon Monoxide Detectors
- Fire and Smoke Detector
- Fire Sprinkler System
- Fire Escape
- Flood Lights
Accessible Home Design
- More Than Two Accessible Exits
Outdoor Features
- Patio
- Exterior Lighting
- Porch
Schools
- Buckingham Elementary School
- Holicong Middle School
- Central Bucks High School East
Utilities
- Forced Air Heating and Cooling System
- Water Treatment System
- Water Heater
- On Site Septic
Listing and Financial Details
- Tax Lot 197-012
- Assessor Parcel Number 06-010-197-012
Community Details
Overview
- $1,000 Capital Contribution Fee
- Association fees include common area maintenance, insurance, management, reserve funds, road maintenance, snow removal, trash
- Spring Valley Estates HOA, Phone Number (215) 345-1550
- Built by Toll Brother's
- Spring Valley Estates Subdivision, Chamberlain Floorplan
- Property Manager
Amenities
- Common Area
Recreation
- Jogging Path
Ownership History
Purchase Details
Home Financials for this Owner
Home Financials are based on the most recent Mortgage that was taken out on this home.Purchase Details
Home Financials for this Owner
Home Financials are based on the most recent Mortgage that was taken out on this home.Similar Homes in Doylestown, PA
Home Values in the Area
Average Home Value in this Area
Purchase History
| Date | Type | Sale Price | Title Company |
|---|---|---|---|
| Deed | $1,175,000 | None Available | |
| Deed | $1,104,381 | None Available |
Mortgage History
| Date | Status | Loan Amount | Loan Type |
|---|---|---|---|
| Open | $940,000 | New Conventional | |
| Previous Owner | $300,000 | New Conventional |
Property History
| Date | Event | Price | Change | Sq Ft Price |
|---|---|---|---|---|
| 03/23/2020 03/23/20 | Sold | $1,175,000 | -6.0% | $177 / Sq Ft |
| 02/18/2020 02/18/20 | Pending | -- | -- | -- |
| 01/23/2020 01/23/20 | For Sale | $1,250,000 | +13.2% | $188 / Sq Ft |
| 11/15/2013 11/15/13 | Sold | $1,104,381 | 0.0% | -- |
| 11/15/2013 11/15/13 | Sold | $1,104,381 | +13.4% | $228 / Sq Ft |
| 02/10/2013 02/10/13 | Pending | -- | -- | -- |
| 02/10/2013 02/10/13 | Pending | -- | -- | -- |
| 12/17/2012 12/17/12 | Price Changed | $973,995 | -2.6% | $201 / Sq Ft |
| 10/03/2012 10/03/12 | Price Changed | $999,995 | +11.6% | $207 / Sq Ft |
| 10/03/2012 10/03/12 | For Sale | $895,995 | -14.7% | -- |
| 06/04/2012 06/04/12 | For Sale | $1,050,995 | -- | $217 / Sq Ft |
Tax History Compared to Growth
Tax History
| Year | Tax Paid | Tax Assessment Tax Assessment Total Assessment is a certain percentage of the fair market value that is determined by local assessors to be the total taxable value of land and additions on the property. | Land | Improvement |
|---|---|---|---|---|
| 2025 | $16,882 | $103,690 | $21,670 | $82,020 |
| 2024 | $16,882 | $103,690 | $21,670 | $82,020 |
| 2023 | $16,309 | $103,690 | $21,670 | $82,020 |
| 2022 | $16,114 | $103,690 | $21,670 | $82,020 |
| 2021 | $15,922 | $103,690 | $21,670 | $82,020 |
| 2020 | $18,514 | $120,570 | $21,670 | $98,900 |
| 2019 | $18,393 | $120,570 | $21,670 | $98,900 |
| 2018 | $18,393 | $120,570 | $21,670 | $98,900 |
| 2017 | $18,242 | $120,570 | $21,670 | $98,900 |
| 2016 | $18,423 | $120,570 | $21,670 | $98,900 |
| 2015 | -- | $120,570 | $21,670 | $98,900 |
| 2014 | -- | $120,570 | $21,670 | $98,900 |
Agents Affiliated with this Home
-
Nicole Simone Hoderny

Seller's Agent in 2020
Nicole Simone Hoderny
Keller Williams Real Estate-Doylestown
(215) 262-8080
5 in this area
19 Total Sales
-
CARLA MCANULTY

Buyer's Agent in 2020
CARLA MCANULTY
Heritage Homes Realty
(267) 879-3487
5 Total Sales
-
Janique Craig

Seller's Agent in 2013
Janique Craig
Keller Williams Real Estate-Doylestown
(267) 221-6968
28 in this area
140 Total Sales
-
Margarita Swartz

Buyer's Agent in 2013
Margarita Swartz
Iron Valley Real Estate Lower Gwynedd
(267) 872-3320
106 Total Sales
Map
Source: Bright MLS
MLS Number: PABU487344
APN: 06-010-197-012
- 4270 Sunnyside Dr
- 2799 Manion Way
- 4469 Church Rd
- 3889 Robin Rd
- 3146 Mill Rd
- lot #3 next to 3739 York Rd
- 2538 Church Ln
- 3723 Green Ridge Rd
- 4245 Mechanicsville Rd
- 3111 Burnt House Hill Rd
- 3015 Yorkshire Rd
- 3775 Buckingham Dr
- 3624 Robin Rd
- 2910 Stover Trail
- 3039 Durham Rd
- 4871 E Blossom Dr
- 5025 Anderson Rd
- 4867 Indigo Dr
- 4841 E Blossom Dr
- 76 Turkey Ln
