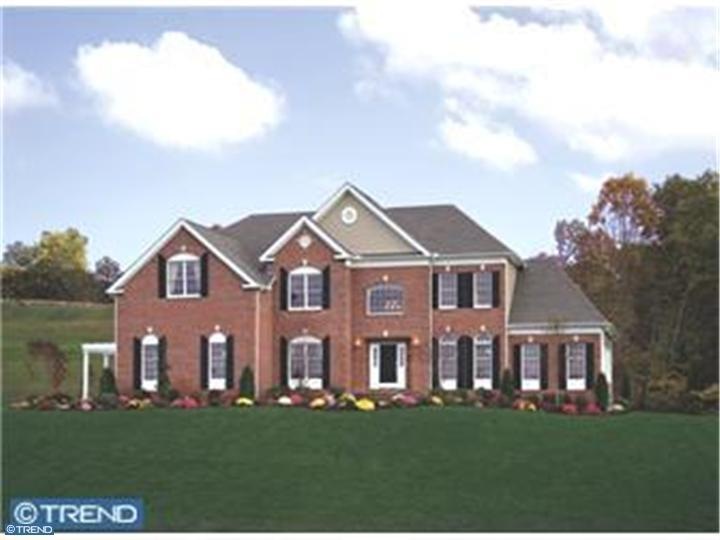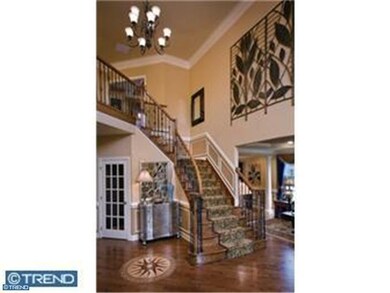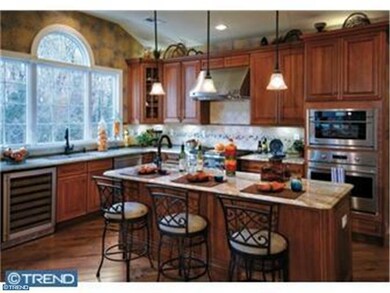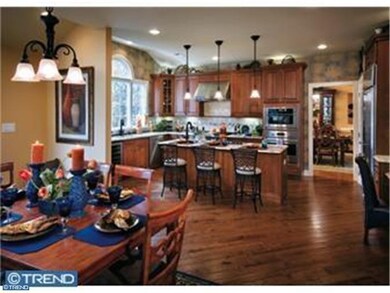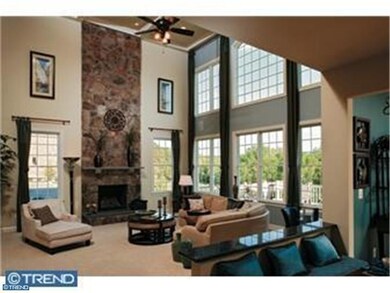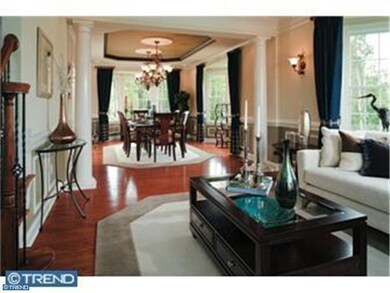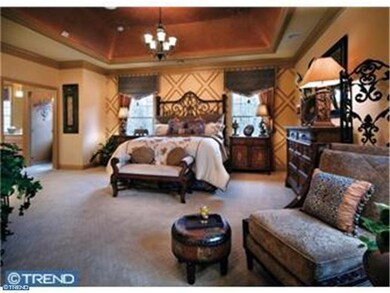
2759 Haywick Dr Doylestown, PA 18902
Highlights
- Newly Remodeled
- 4.49 Acre Lot
- Wooded Lot
- Buckingham Elementary School Rated A-
- Colonial Architecture
- Cathedral Ceiling
About This Home
As of March 2020LAST HOMESITE AVAILABLE IN the Presitigious TOLL BROTHERS Community "Spring Valley Estates" in Scenic Bucks County Pennsylvania. The 4.5 acre corner wooded homesite is located on a cul de sac and will feature the gorgeous "Hopewell Collection" starting at $895,995. This home offers an impressive 2 story foyer, Hardwood floors in Foyer, Powder room, breakfast and kitchen. Also, includes a Gourmet Kitchen with Granite Countertops, 42" Yorktowne cabinents, Whirlpool Gold stainless steel appliances, undermount stainless steel sink, kitchen lighting package, whirlpool jacuzzi tub, 10ft first floor ceilings, 9ft 2nd floor ceilings, Anderson windows and much more... Come visit Spring Valley Estates; a community of 24 homes with 1 plus acre homesites in the Blue Ribbon Award Winning Central Bucks School District!
Last Agent to Sell the Property
Keller Williams Real Estate-Doylestown License #RS312709 Listed on: 10/03/2012

Home Details
Home Type
- Single Family
Est. Annual Taxes
- $3,283
Year Built
- Built in 2012 | Newly Remodeled
Lot Details
- 4.49 Acre Lot
- Cul-De-Sac
- Corner Lot
- Wooded Lot
- Property is in excellent condition
HOA Fees
- $230 Monthly HOA Fees
Home Design
- Colonial Architecture
- Brick Exterior Construction
- Shingle Roof
- Stone Siding
- Concrete Perimeter Foundation
- Stucco
Interior Spaces
- Property has 2 Levels
- Cathedral Ceiling
- Ceiling Fan
- 1 Fireplace
- Family Room
- Living Room
- Dining Room
- Unfinished Basement
- Basement Fills Entire Space Under The House
- Laundry on main level
- Attic
Kitchen
- Butlers Pantry
- Built-In Self-Cleaning Oven
- Built-In Range
- Dishwasher
- Kitchen Island
Flooring
- Wood
- Wall to Wall Carpet
- Tile or Brick
Bedrooms and Bathrooms
- 4 Bedrooms
- En-Suite Primary Bedroom
- En-Suite Bathroom
- Whirlpool Bathtub
Parking
- 6 Car Garage
- 3 Open Parking Spaces
- Garage Door Opener
Eco-Friendly Details
- Energy-Efficient Windows
Schools
- Buckingham Elementary School
- Holicong Middle School
- Central Bucks High School East
Utilities
- Forced Air Heating and Cooling System
- Heating System Uses Gas
- 200+ Amp Service
- Well
- Natural Gas Water Heater
- On Site Septic
- Cable TV Available
Community Details
- Association fees include common area maintenance, snow removal, trash
- $1,000 Other One-Time Fees
- Built by TOLL BROTHERS
- Spring Valley Estates Subdivision, The Hopewell Floorplan
Listing and Financial Details
- Tax Lot 197-012
- Assessor Parcel Number 06-010-197-012
Ownership History
Purchase Details
Home Financials for this Owner
Home Financials are based on the most recent Mortgage that was taken out on this home.Purchase Details
Home Financials for this Owner
Home Financials are based on the most recent Mortgage that was taken out on this home.Similar Homes in Doylestown, PA
Home Values in the Area
Average Home Value in this Area
Purchase History
| Date | Type | Sale Price | Title Company |
|---|---|---|---|
| Deed | $1,175,000 | None Available | |
| Deed | $1,104,381 | None Available |
Mortgage History
| Date | Status | Loan Amount | Loan Type |
|---|---|---|---|
| Open | $940,000 | New Conventional | |
| Previous Owner | $300,000 | New Conventional |
Property History
| Date | Event | Price | Change | Sq Ft Price |
|---|---|---|---|---|
| 03/23/2020 03/23/20 | Sold | $1,175,000 | -6.0% | $177 / Sq Ft |
| 02/18/2020 02/18/20 | Pending | -- | -- | -- |
| 01/23/2020 01/23/20 | For Sale | $1,250,000 | +13.2% | $188 / Sq Ft |
| 11/15/2013 11/15/13 | Sold | $1,104,381 | 0.0% | -- |
| 11/15/2013 11/15/13 | Sold | $1,104,381 | +13.4% | $228 / Sq Ft |
| 02/10/2013 02/10/13 | Pending | -- | -- | -- |
| 02/10/2013 02/10/13 | Pending | -- | -- | -- |
| 12/17/2012 12/17/12 | Price Changed | $973,995 | -2.6% | $201 / Sq Ft |
| 10/03/2012 10/03/12 | Price Changed | $999,995 | +11.6% | $207 / Sq Ft |
| 10/03/2012 10/03/12 | For Sale | $895,995 | -14.7% | -- |
| 06/04/2012 06/04/12 | For Sale | $1,050,995 | -- | $217 / Sq Ft |
Tax History Compared to Growth
Tax History
| Year | Tax Paid | Tax Assessment Tax Assessment Total Assessment is a certain percentage of the fair market value that is determined by local assessors to be the total taxable value of land and additions on the property. | Land | Improvement |
|---|---|---|---|---|
| 2025 | $16,882 | $103,690 | $21,670 | $82,020 |
| 2024 | $16,882 | $103,690 | $21,670 | $82,020 |
| 2023 | $16,309 | $103,690 | $21,670 | $82,020 |
| 2022 | $16,114 | $103,690 | $21,670 | $82,020 |
| 2021 | $15,922 | $103,690 | $21,670 | $82,020 |
| 2020 | $18,514 | $120,570 | $21,670 | $98,900 |
| 2019 | $18,393 | $120,570 | $21,670 | $98,900 |
| 2018 | $18,393 | $120,570 | $21,670 | $98,900 |
| 2017 | $18,242 | $120,570 | $21,670 | $98,900 |
| 2016 | $18,423 | $120,570 | $21,670 | $98,900 |
| 2015 | -- | $120,570 | $21,670 | $98,900 |
| 2014 | -- | $120,570 | $21,670 | $98,900 |
Agents Affiliated with this Home
-
Nicole Simone Hoderny

Seller's Agent in 2020
Nicole Simone Hoderny
Keller Williams Real Estate-Doylestown
(215) 262-8080
5 in this area
19 Total Sales
-
CARLA MCANULTY

Buyer's Agent in 2020
CARLA MCANULTY
Heritage Homes Realty
(267) 879-3487
5 Total Sales
-
Janique Craig

Seller's Agent in 2013
Janique Craig
Keller Williams Real Estate-Doylestown
(267) 221-6968
28 in this area
140 Total Sales
-
Margarita Swartz

Buyer's Agent in 2013
Margarita Swartz
Iron Valley Real Estate Lower Gwynedd
(267) 872-3320
105 Total Sales
Map
Source: Bright MLS
MLS Number: 1004119260
APN: 06-010-197-012
- 4270 Sunnyside Dr
- 2799 Manion Way
- 4469 Church Rd
- 3889 Robin Rd
- 3146 Mill Rd
- lot #3 next to 3739 York Rd
- 2538 Church Ln
- 3723 Green Ridge Rd
- 4245 Mechanicsville Rd
- 3111 Burnt House Hill Rd
- 3015 Yorkshire Rd
- 3624 Robin Rd
- 2910 Stover Trail
- 3039 Durham Rd
- 4871 E Blossom Dr
- 5025 Anderson Rd
- 4867 Indigo Dr
- 76 Turkey Ln
- 1908 Durham Rd
- 1948 Forest Grove Rd
