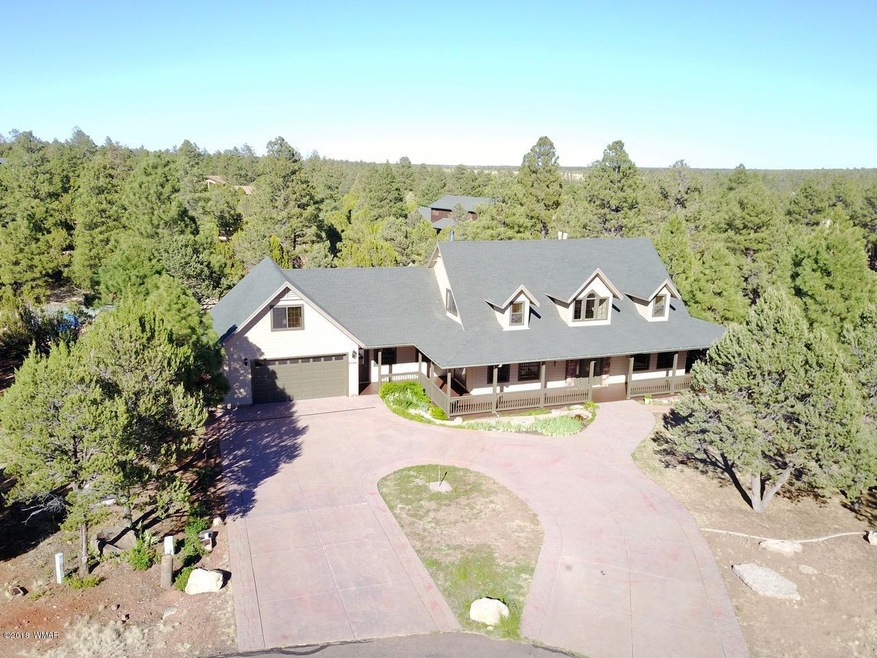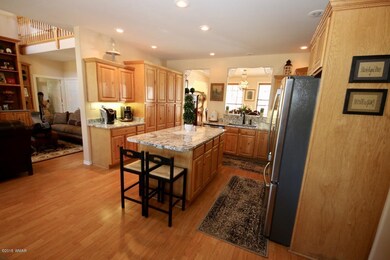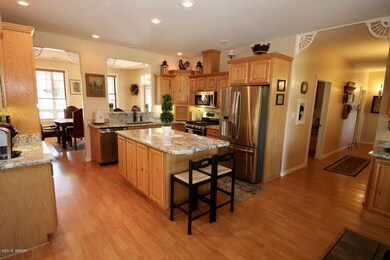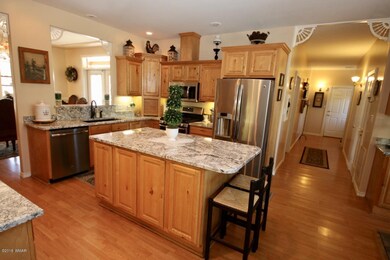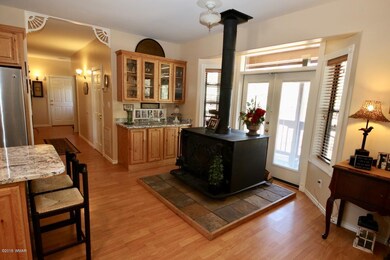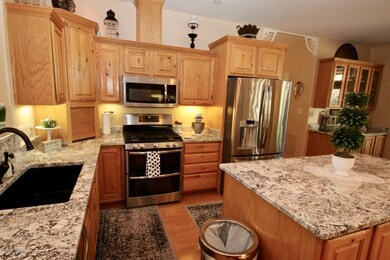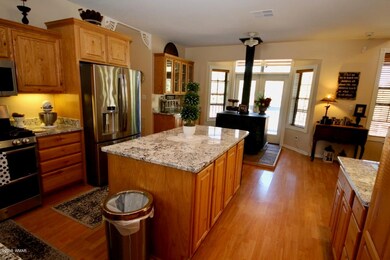
2759 Jaguar Cir Overgaard, AZ 85933
Highlights
- 0.91 Acre Lot
- Fireplace in Primary Bedroom
- Main Floor Primary Bedroom
- Capps Elementary School Rated A-
- Vaulted Ceiling
- Den
About This Home
As of July 2019Incredible custom home on nearly an acre tree-studded lot in a homes only area; 3BR/4BA; formal dining room; game room; bonus room; huge covered deck in back; covered patio in front; fireplaces in GR & MBR; Amazing MBR suite; 2 bedrooms with full baths; office; custom cabinetry throughout; oversized garage; landscaped yard; freshly painted inside & out; all new stainless steel appliances; new granite countertops; and so much more.
Last Agent to Sell the Property
Glen Olson
West USA Realty - Heber License #SA561709000 Listed on: 07/23/2019

Last Buyer's Agent
KAT SHARROCK
West USA Realty - Pinetop
Home Details
Home Type
- Single Family
Est. Annual Taxes
- $3,090
Year Built
- Built in 2001
Lot Details
- 0.91 Acre Lot
- Partially Fenced Property
- Corners Of The Lot Have Been Marked
- Landscaped with Trees
HOA Fees
- $8 Monthly HOA Fees
Parking
- Garage
Home Design
- Cabin
- Split Level Home
- Slab Foundation
- Wood Frame Construction
- Pitched Roof
- Shingle Roof
Interior Spaces
- 3,447 Sq Ft Home
- Vaulted Ceiling
- Multiple Fireplaces
- Double Pane Windows
- Living Room with Fireplace
- Formal Dining Room
- Den
- Utility Room
- Fire and Smoke Detector
Kitchen
- Eat-In Kitchen
- Gas Range
- Dishwasher
- Disposal
Flooring
- Carpet
- Laminate
- Tile
Bedrooms and Bathrooms
- 3 Bedrooms
- Primary Bedroom on Main
- Fireplace in Primary Bedroom
- 4 Bathrooms
Outdoor Features
- Balcony
- Covered Deck
Utilities
- Forced Air Heating and Cooling System
- Heating System Uses Wood
- Heating System Powered By Leased Propane
- Bottled Gas Heating
- Separate Meters
- Tankless Water Heater
- Septic System
- Satellite Dish
Community Details
- Mandatory home owners association
Listing and Financial Details
- Assessor Parcel Number 206-45-301
Ownership History
Purchase Details
Home Financials for this Owner
Home Financials are based on the most recent Mortgage that was taken out on this home.Purchase Details
Home Financials for this Owner
Home Financials are based on the most recent Mortgage that was taken out on this home.Purchase Details
Similar Homes in Overgaard, AZ
Home Values in the Area
Average Home Value in this Area
Purchase History
| Date | Type | Sale Price | Title Company |
|---|---|---|---|
| Warranty Deed | $399,900 | Driggs Title Agency Inc | |
| Warranty Deed | $315,000 | Lawyers Title Of Arizona Inc | |
| Trustee Deed | $246,351 | None Available |
Mortgage History
| Date | Status | Loan Amount | Loan Type |
|---|---|---|---|
| Open | $179,500 | New Conventional | |
| Closed | $175,000 | New Conventional | |
| Previous Owner | $817,000 | New Conventional | |
| Previous Owner | $420,000 | Adjustable Rate Mortgage/ARM | |
| Previous Owner | $408,000 | New Conventional |
Property History
| Date | Event | Price | Change | Sq Ft Price |
|---|---|---|---|---|
| 07/23/2019 07/23/19 | Sold | $399,900 | 0.0% | $116 / Sq Ft |
| 07/23/2019 07/23/19 | Sold | $399,900 | 0.0% | $116 / Sq Ft |
| 04/27/2019 04/27/19 | Pending | -- | -- | -- |
| 12/06/2018 12/06/18 | Price Changed | $399,900 | -3.4% | $116 / Sq Ft |
| 07/06/2018 07/06/18 | Price Changed | $414,000 | -1.2% | $120 / Sq Ft |
| 06/19/2018 06/19/18 | For Sale | $419,000 | +33.0% | $122 / Sq Ft |
| 09/22/2017 09/22/17 | Sold | $315,000 | 0.0% | $103 / Sq Ft |
| 09/22/2017 09/22/17 | Sold | $315,000 | -16.9% | $103 / Sq Ft |
| 07/25/2017 07/25/17 | Pending | -- | -- | -- |
| 04/03/2017 04/03/17 | For Sale | $379,000 | -- | $124 / Sq Ft |
Tax History Compared to Growth
Tax History
| Year | Tax Paid | Tax Assessment Tax Assessment Total Assessment is a certain percentage of the fair market value that is determined by local assessors to be the total taxable value of land and additions on the property. | Land | Improvement |
|---|---|---|---|---|
| 2026 | $3,514 | -- | -- | -- |
| 2025 | $3,410 | $73,910 | $6,774 | $67,136 |
| 2024 | $3,224 | $77,308 | $7,600 | $69,708 |
| 2023 | $3,410 | $55,510 | $5,575 | $49,935 |
| 2022 | $3,224 | $0 | $0 | $0 |
| 2021 | $3,216 | $0 | $0 | $0 |
| 2020 | $3,120 | $0 | $0 | $0 |
| 2019 | $2,822 | $0 | $0 | $0 |
| 2018 | $2,692 | $0 | $0 | $0 |
| 2017 | $3,090 | $0 | $0 | $0 |
| 2016 | $2,944 | $0 | $0 | $0 |
| 2015 | $2,743 | $26,179 | $4,500 | $21,679 |
Agents Affiliated with this Home
-
G
Seller's Agent in 2019
Glen Olson
West USA Realty - Heber
-
K
Buyer's Agent in 2019
KAT SHARROCK
West USA Realty - Pinetop
-
N
Buyer's Agent in 2019
Non-MLS Agent
Non-MLS Office
Map
Source: White Mountain Association of REALTORS®
MLS Number: 220396
APN: 206-45-301
- 2759 Panther Cir
- 2781 Air Park Dr
- 2758 Elk Trail Rd
- 2787 Air Park Dr
- 2750 Columbia Ln
- 2746 Columbia Ln Unit 10
- 2381 Arizona 260 Unit 126
- 2337 Puma Cir
- 2747 Apollo Cir
- 2746 Columbia Ln Unit 14
- 2746 Columbia Ln Unit 13
- 2335 Voyager Cir
- 2385 Quarter Horse Trail Unit 113
- 2391 Quarter Horse Trail Unit 125
- 2407 Quarter Horse Trail Unit 131
- 2407 Quarter Horse Trail
- 2367 Quarter Horse Trail Unit 220
- 2343 Quarter Horse Trail Unit 118
- 2345 Quarter Horse Trail Unit 222
- 2395 Quarter Horse Trail Unit 133
