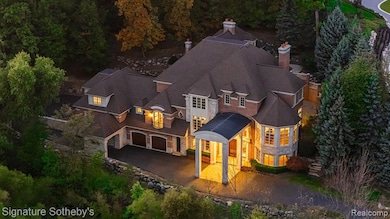2759 Turtle Ridge Dr Bloomfield Hills, MI 48302
Estimated payment $25,094/month
Highlights
- 24-Hour Security
- Gated Community
- Colonial Architecture
- Spa
- Built-In Refrigerator
- Fireplace in Primary Bedroom
About This Home
Set on a secluded, wooded site among some of the area's most distinguished estates, this custom 8,819 sq ft residence offers 5 bedrooms, 8.3 bathrooms, and a lifestyle defined by privacy, design, and functionality. Built by TSA, the home revolves around a rare open-air courtyard—creating a striking indoor-outdoor connection rarely seen in traditional layouts. The property showcases manicured grounds, a grand entrance, and multiple outdoor living spaces—including a stone courtyard, expansive upper-level terrace, and built-in spa—designed for both elegant entertaining and serene everyday living. The heart of the home is a chef’s kitchen outfitted with Thermador appliances, an oversized island with seating, and richly detailed custom cabinetry. It seamlessly flows into the main living and dining areas, where oversized windows and French doors provide a visual connection to the tranquil setting. The expansive primary suite is a private retreat, complete with a fireplace, two marble bathrooms, and two walk-in closets with dedicated dressing areas. Four additional bedroom suites, including a private au-pair/in-law apartment accessed by a separate staircase, ensure comfort and flexibility for a range of living arrangements. Work-from-home needs are met with dual private offices, while the lower level is built for entertaining—featuring a state-of-the-art theater, full bar, game room, and spacious great room with a dedicated piano platform. A 3-stop elevator provides seamless access to all levels of the home. Additional amenities include a private gym, steam shower, sauna, and integrated Control4 smart home technology. Every detail of this one-of-a-kind estate reflects an uncompromising approach to privacy, comfort, and design.
Listing Agent
Signature Sotheby's International Realty Bham License #6501367800 Listed on: 10/03/2025

Home Details
Home Type
- Single Family
Est. Annual Taxes
Year Built
- Built in 2006
Lot Details
- 2.09 Acre Lot
- Lot Dimensions are 472 x 273 x 434 x 197
- Property fronts a private road
- Cul-De-Sac
HOA Fees
- $905 Monthly HOA Fees
Parking
- 5 Car Direct Access Garage
Home Design
- Colonial Architecture
- Traditional Architecture
- Brick Exterior Construction
- Poured Concrete
- Asphalt Roof
Interior Spaces
- 8,819 Sq Ft Home
- 2-Story Property
- Elevator
- Wet Bar
- Entrance Foyer
- Family Room with Fireplace
- Living Room with Fireplace
Kitchen
- Gas Cooktop
- Microwave
- Built-In Refrigerator
- Dishwasher
- Stainless Steel Appliances
Bedrooms and Bathrooms
- 5 Bedrooms
- Fireplace in Primary Bedroom
- Steam Shower
Laundry
- Dryer
- Washer
Finished Basement
- Sump Pump
- Fireplace in Basement
Outdoor Features
- Spa
- Enclosed Patio or Porch
- Exterior Lighting
Location
- Ground Level
Utilities
- Forced Air Heating and Cooling System
- Vented Exhaust Fan
- Heating System Uses Natural Gas
Listing and Financial Details
- Assessor Parcel Number 1907202019
Community Details
Overview
- Julie Woody Association, Phone Number (248) 364-2400
- Turtle Lake Condo Subdivision
Amenities
- Laundry Facilities
Security
- 24-Hour Security
- Gated Community
Map
Home Values in the Area
Average Home Value in this Area
Tax History
| Year | Tax Paid | Tax Assessment Tax Assessment Total Assessment is a certain percentage of the fair market value that is determined by local assessors to be the total taxable value of land and additions on the property. | Land | Improvement |
|---|---|---|---|---|
| 2024 | $22,045 | $1,840,480 | $0 | $0 |
| 2023 | $21,034 | $1,638,280 | $0 | $0 |
| 2022 | $35,905 | $1,454,800 | $0 | $0 |
| 2021 | $35,075 | $1,591,250 | $0 | $0 |
| 2020 | $19,361 | $1,537,740 | $0 | $0 |
| 2019 | $34,376 | $1,477,940 | $0 | $0 |
| 2018 | $33,765 | $1,345,940 | $0 | $0 |
| 2017 | $33,275 | $1,273,940 | $0 | $0 |
| 2016 | $33,262 | $1,126,270 | $0 | $0 |
| 2015 | -- | $1,043,950 | $0 | $0 |
| 2014 | -- | $1,010,870 | $0 | $0 |
| 2011 | -- | $1,284,380 | $0 | $0 |
Property History
| Date | Event | Price | List to Sale | Price per Sq Ft |
|---|---|---|---|---|
| 10/03/2025 10/03/25 | For Sale | $3,995,000 | -- | $453 / Sq Ft |
Purchase History
| Date | Type | Sale Price | Title Company |
|---|---|---|---|
| Warranty Deed | -- | Philip R Seaver Title Co Inc |
Source: Realcomp
MLS Number: 20251042558
APN: 19-07-202-019
- 2779 Turtle Lake Dr
- 1831 Long Pointe Dr
- 2785 Turtle Lake Dr
- 2756 Turtle Bluff Dr
- 2707 Turtle Lake Dr
- 2717 Turtle Shores Dr
- 2717 Turtle Shores Ranch Dr
- 1772 Heron Ridge Dr
- 2630 Turtle Lake Dr
- 2657 Turtle Shores Dr
- 2623 Turtle Shores
- 2670 Turtle Lake Dr
- 2633 Turtle Shores Dr
- 2629 Turtle Shores Dr
- 1700 Hamilton Dr
- 2121 Uplong St
- 2375 Greenlawn Ave
- 1947 Maplewood Ave
- 1735 Heron Ridge Dr
- 1723 Heron Ridge Dr
- 1700 Hamilton Dr
- 2380 Klingensmith Rd
- 1610-1681 Bloomfield Place Dr
- 1924 Klingensmith Rd
- 1944 Klingensmith Rd Unit 41B
- 1991 Lakeward Ln
- 2534 Depew Dr
- 2083 S Telegraph Rd
- 2126 Woodrow Wilson Blvd
- 1295 Fieldway Ct
- 1957 S Telegraph Rd Unit 159
- 1957 S Telegraph Rd Unit 201
- 1957 S Telegraph Rd Unit 301
- 817-837 Golf Dr
- 2510 Woodrow Wilson Blvd
- 2114 Bordeaux St
- 850 Golf Dr
- 2363 Hester Ct
- 1206 Cedarholm Ln
- 38 Canal Dr Unit 300-038






