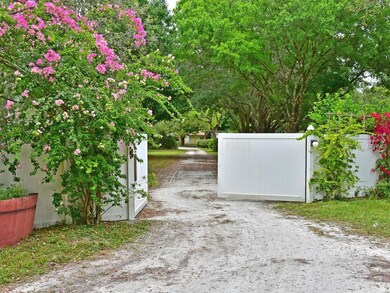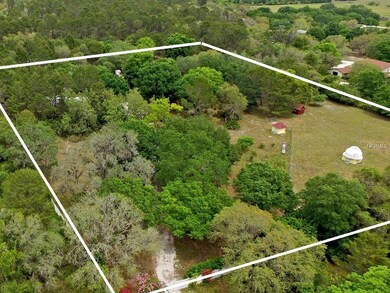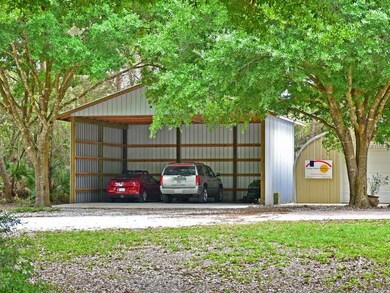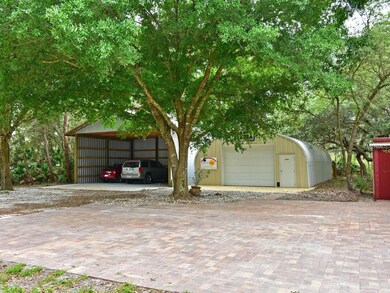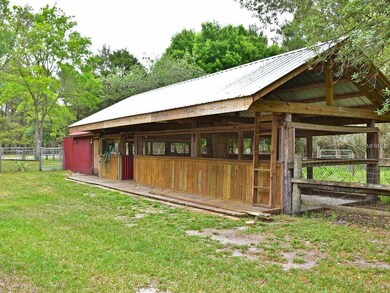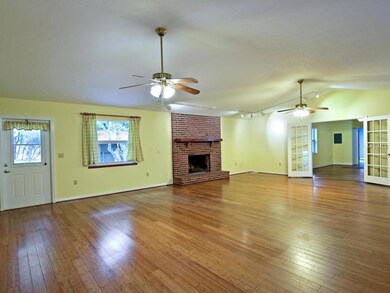
27593 75th Ave E Myakka City, FL 34251
Myakka City NeighborhoodEstimated Value: $795,000 - $885,782
Highlights
- Parking available for a boat
- Oak Trees
- Solar Power System
- Lakewood Ranch High School Rated A-
- Heated Spa
- Reverse Osmosis System
About This Home
As of December 2017Enter through the large remote controlled gate and enjoy grand oaks and privacy with cleared pastures for your animals to thrive. This 3 BR plus den for possible 4th bedroom, 2 bath home on 6.4 acres is the perfect home for a Buyer who wants to be self sufficient but only a short drive to the amenities Lakewood Ranch. The property has several barns and out buildings (10'X18', 12'X12', 40'X12') covered RV storage, chicken coop, observatory with air and heat, insulated 1250 SF man cave, "honey house with a/c, water heater and sink, and fruit trees (orange, key lime, grapefruit, tangelo, lemon, limequat). The property is fenced and cross-fenced with separate pastures; each pasture has its own water, watering stations, and power. The home has a solar water heater and tank, 4,800 watt photovoltaic roof mounted collectors, 50 AMP electric car charging station, short wave antenna towers, fiber optic internet, granite, fireplace, reverse osmosis, large safe, jetted tub, vaulted ceilings bamboo floors, insulated 900 SF 3 car garage and much more. Behind the house is a very large swim spa, and a wood burning pizza oven. No HOA, no CDD, and over 100 feet above sea level.
Last Agent to Sell the Property
Betty Arnold
License #3065510 Listed on: 08/01/2017
Co-Listed By
Larry Arnold
License #3252553
Home Details
Home Type
- Single Family
Est. Annual Taxes
- $3,985
Year Built
- Built in 1989
Lot Details
- 6.4 Acre Lot
- Street terminates at a dead end
- Mature Landscaping
- Oak Trees
Parking
- 3 Car Attached Garage
- Parking available for a boat
Home Design
- Ranch Style House
- Slab Foundation
- Block Exterior
Interior Spaces
- 2,600 Sq Ft Home
- Open Floorplan
- Wet Bar
- Tray Ceiling
- Ceiling Fan
- Wood Burning Fireplace
- Entrance Foyer
- Great Room
- Family Room
- Den
- Inside Utility
Kitchen
- Range
- Microwave
- Dishwasher
- Solid Surface Countertops
- Disposal
- Reverse Osmosis System
Flooring
- Bamboo
- Carpet
- Ceramic Tile
Bedrooms and Bathrooms
- 3 Bedrooms
- Split Bedroom Floorplan
- 2 Full Bathrooms
Laundry
- Dryer
- Washer
Eco-Friendly Details
- Energy-Efficient Insulation
- Solar Power System
- Solar Water Heater
- Water Recycling
Pool
- Heated Spa
- Above Ground Pool
Outdoor Features
- Deck
- Screened Patio
- Rain Barrels or Cisterns
- Porch
Utilities
- Central Heating and Cooling System
- Water Filtration System
- Well
- High-Efficiency Water Heater
- Water Softener is Owned
- Septic Tank
- Fiber Optics Available
- Cable TV Available
Additional Features
- Pasture
- Zoned For Horses
Community Details
- No Home Owners Association
- Pomello Park Community
- Pomello Park Ctd Subdivision
Listing and Financial Details
- Tax Lot 38
- Assessor Parcel Number 327100509
Ownership History
Purchase Details
Purchase Details
Home Financials for this Owner
Home Financials are based on the most recent Mortgage that was taken out on this home.Purchase Details
Home Financials for this Owner
Home Financials are based on the most recent Mortgage that was taken out on this home.Purchase Details
Home Financials for this Owner
Home Financials are based on the most recent Mortgage that was taken out on this home.Purchase Details
Purchase Details
Purchase Details
Home Financials for this Owner
Home Financials are based on the most recent Mortgage that was taken out on this home.Similar Homes in the area
Home Values in the Area
Average Home Value in this Area
Purchase History
| Date | Buyer | Sale Price | Title Company |
|---|---|---|---|
| Von Baumgart-Psayla-Wills Revocable Trust | $100 | None Listed On Document | |
| Wills Helga M | $405,000 | Stewart Title Co | |
| Wills Helga M | $405,000 | Stewart Title Co | |
| Vickery Andrew Paul | $385,000 | Florida Title & Guarantee Ag | |
| Palermo George | -- | Attorney | |
| Lohpm Llc | $377,000 | -- | |
| Revels Harry D | $135,000 | -- |
Mortgage History
| Date | Status | Borrower | Loan Amount |
|---|---|---|---|
| Previous Owner | Wills Helga M | $244,775 | |
| Previous Owner | Wills Helga M | $202,500 | |
| Previous Owner | Wills Helga M | $202,500 | |
| Previous Owner | Vickery Andrew Paul | $365,750 | |
| Previous Owner | Revels Harry D | $177,000 | |
| Previous Owner | Revels Harry D | $128,250 |
Property History
| Date | Event | Price | Change | Sq Ft Price |
|---|---|---|---|---|
| 08/17/2018 08/17/18 | Off Market | $405,000 | -- | -- |
| 12/22/2017 12/22/17 | Sold | $405,000 | -4.5% | $156 / Sq Ft |
| 11/08/2017 11/08/17 | Pending | -- | -- | -- |
| 08/26/2017 08/26/17 | Price Changed | $424,000 | -1.2% | $163 / Sq Ft |
| 08/01/2017 08/01/17 | For Sale | $429,000 | -- | $165 / Sq Ft |
Tax History Compared to Growth
Tax History
| Year | Tax Paid | Tax Assessment Tax Assessment Total Assessment is a certain percentage of the fair market value that is determined by local assessors to be the total taxable value of land and additions on the property. | Land | Improvement |
|---|---|---|---|---|
| 2024 | $5,056 | $380,981 | -- | -- |
| 2023 | $5,056 | $369,884 | $0 | $0 |
| 2022 | $4,533 | $332,413 | $0 | $0 |
| 2021 | $4,537 | $322,731 | $0 | $0 |
| 2020 | $4,697 | $318,275 | $0 | $0 |
| 2019 | $4,644 | $311,119 | $0 | $0 |
| 2018 | $4,617 | $305,318 | $68,500 | $236,818 |
| 2017 | $4,832 | $296,780 | $0 | $0 |
| 2016 | $4,309 | $269,690 | $0 | $0 |
| 2015 | $3,592 | $234,629 | $0 | $0 |
| 2014 | $3,592 | $197,628 | $0 | $0 |
| 2013 | $3,413 | $182,989 | $34,000 | $148,989 |
Agents Affiliated with this Home
-
B
Seller's Agent in 2017
Betty Arnold
-
L
Seller Co-Listing Agent in 2017
Larry Arnold
-
JoDawn Martin

Buyer's Agent in 2017
JoDawn Martin
EXP REALTY LLC
(352) 598-9201
6 in this area
45 Total Sales
Map
Source: Stellar MLS
MLS Number: A4193043
APN: 3271-0050-9
- 27215 Crosby Rd
- 6824 283rd St E
- 27510 67th Ave E
- 25710 69th Ave E
- 6321 279th St E
- 0 75th Ave E
- 25605 69th Ave E
- 29205 Saddlebag Trail
- 6605 253rd St E
- 25305 83rd Ave E
- 25205 67th Ave E
- LOT#1.3.5.7.9.11.13. La Paloma Rd
- 7425 245th St E
- 24705 83rd Ave E
- 4625 241st St E
- 7905 241st St E
- 30416 Saddlebag Trail
- 7820 235th St E
- 0 State Road 70 E
- 8223 Snowy Egret Place
- 27593 75th Ave E
- 7450 279th St E
- 27545 75th Ave E
- 27390 Gopher Hill Rd
- 7428 279th St E
- 7501 274th St E
- 7364 279th St E
- 7506 279th St E
- 27306 Gopher Hill Rd
- 7420 274th St E
- 27810 73rd Ave E
- 7504 274th St E
- 27400 Gopher Hill Rd
- 7435 279th St E
- 7605 274th St E
- 7355 279th St E
- 27701 73rd Ave E
- 27210 Gopher Hill Rd
- 8888 Crosby Rd

