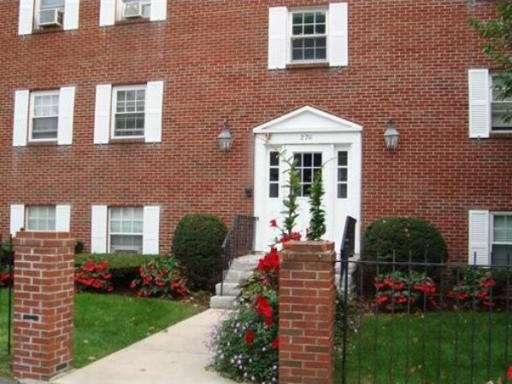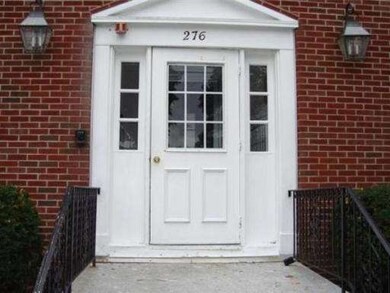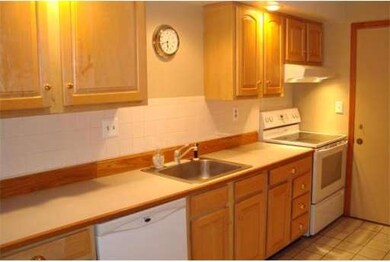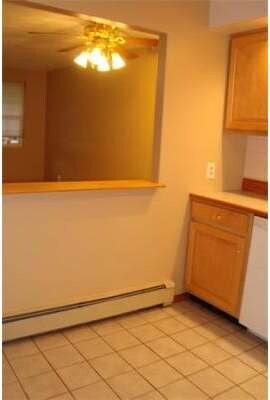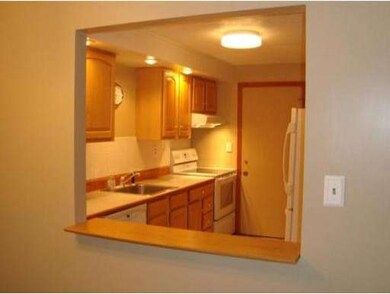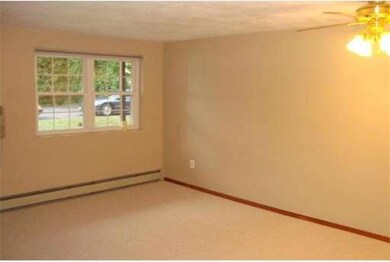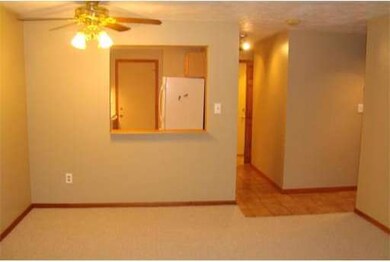
276 Albion St Unit 5 Wakefield, MA 01880
West Side NeighborhoodAbout This Home
As of April 2020Affordable, well maintained condo conveniently located 0.4 miles to Wakefield MBTA Commuter Rail, minutes to Routes 93 & 128, walking distance to downtown Wakefield's shops & restaurants, and 0.7 miles to Lake Quannapowitt. This bright, rear corner unit includes two spacious Bedrooms, both w/ample closet space and a large combo Living room/Dinning room. Entire unit was freshly painted (8/14) & new wall to wall Berber carpet was just installed (8/14). Spotless kitchen has a pantry, room for a small table, includes all major appliances, plus a garbage disposal. Kitchen overlooks spacious LR/DR area. Extra storage and coin-op laundry in building. Reasonable Condo Fee ($216.69 per month) includes heat and hot water. Truly a great unit for commuting professionals, first time home-buyers or someone looking to down-size.
Last Agent to Sell the Property
Cory Thomas
Century 21 Sexton & Donohue License #448552227 Listed on: 09/11/2014
Property Details
Home Type
Condominium
Est. Annual Taxes
$3,621
Year Built
1975
Lot Details
0
Listing Details
- Unit Level: 1
- Unit Placement: Corner, Back, Ground
- Special Features: None
- Property Sub Type: Condos
- Year Built: 1975
Interior Features
- Has Basement: Yes
- Number of Rooms: 5
- Amenities: Public Transportation, Shopping, Walk/Jog Trails, Laundromat, T-Station
- Flooring: Tile, Wall to Wall Carpet
- Interior Amenities: Intercom
- Bedroom 2: First Floor, 13X9
- Bathroom #1: First Floor
- Kitchen: First Floor, 13X8
- Living Room: First Floor, 16X13
- Master Bedroom: First Floor, 14X12
- Master Bedroom Description: Closet - Walk-in, Flooring - Wall to Wall Carpet
- Dining Room: First Floor
Exterior Features
- Construction: Brick
- Exterior: Brick
Garage/Parking
- Parking: Off-Street, Assigned, Deeded
- Parking Spaces: 1
Utilities
- Utility Connections: for Electric Range, for Electric Oven
Condo/Co-op/Association
- Condominium Name: Brook Bend
- Association Fee Includes: Heat, Hot Water, Water, Sewer, Master Insurance, Laundry Facilities, Exterior Maintenance, Landscaping, Snow Removal, Extra Storage, Refuse Removal
- Association Pool: No
- Management: Owner Association
- Pets Allowed: No
- No Units: 24
- Unit Building: 5
Ownership History
Purchase Details
Purchase Details
Home Financials for this Owner
Home Financials are based on the most recent Mortgage that was taken out on this home.Purchase Details
Home Financials for this Owner
Home Financials are based on the most recent Mortgage that was taken out on this home.Purchase Details
Purchase Details
Similar Home in Wakefield, MA
Home Values in the Area
Average Home Value in this Area
Purchase History
| Date | Type | Sale Price | Title Company |
|---|---|---|---|
| Condominium Deed | -- | None Available | |
| Condominium Deed | $299,300 | None Available | |
| Not Resolvable | $181,500 | -- | |
| Deed | $165,000 | -- | |
| Deed | $110,000 | -- |
Mortgage History
| Date | Status | Loan Amount | Loan Type |
|---|---|---|---|
| Previous Owner | $172,425 | New Conventional | |
| Previous Owner | $25,500 | No Value Available | |
| Previous Owner | $30,000 | No Value Available | |
| Previous Owner | $70,000 | No Value Available |
Property History
| Date | Event | Price | Change | Sq Ft Price |
|---|---|---|---|---|
| 08/01/2024 08/01/24 | Rented | $2,200 | 0.0% | -- |
| 07/01/2024 07/01/24 | Under Contract | -- | -- | -- |
| 05/30/2024 05/30/24 | For Rent | $2,200 | 0.0% | -- |
| 04/07/2020 04/07/20 | Sold | $300,000 | +3.5% | $385 / Sq Ft |
| 03/18/2020 03/18/20 | Pending | -- | -- | -- |
| 03/12/2020 03/12/20 | For Sale | $289,888 | +59.7% | $372 / Sq Ft |
| 11/24/2014 11/24/14 | Sold | $181,500 | 0.0% | $233 / Sq Ft |
| 10/22/2014 10/22/14 | Pending | -- | -- | -- |
| 10/09/2014 10/09/14 | Off Market | $181,500 | -- | -- |
| 09/30/2014 09/30/14 | For Sale | $189,900 | +4.6% | $243 / Sq Ft |
| 09/18/2014 09/18/14 | Off Market | $181,500 | -- | -- |
| 09/11/2014 09/11/14 | For Sale | $189,900 | -- | $243 / Sq Ft |
Tax History Compared to Growth
Tax History
| Year | Tax Paid | Tax Assessment Tax Assessment Total Assessment is a certain percentage of the fair market value that is determined by local assessors to be the total taxable value of land and additions on the property. | Land | Improvement |
|---|---|---|---|---|
| 2025 | $3,621 | $319,000 | $0 | $319,000 |
| 2024 | $3,210 | $285,300 | $0 | $285,300 |
| 2023 | $3,158 | $269,200 | $0 | $269,200 |
| 2022 | $3,317 | $269,200 | $0 | $269,200 |
| 2021 | $3,084 | $242,300 | $0 | $242,300 |
| 2020 | $2,954 | $231,300 | $0 | $231,300 |
| 2019 | $2,810 | $219,000 | $0 | $219,000 |
| 2018 | $5,472 | $192,200 | $0 | $192,200 |
| 2017 | $2,296 | $176,200 | $0 | $176,200 |
| 2016 | $2,181 | $161,700 | $0 | $161,700 |
| 2015 | $2,138 | $158,600 | $0 | $158,600 |
| 2014 | $1,949 | $152,500 | $0 | $152,500 |
Agents Affiliated with this Home
-
L
Seller's Agent in 2024
Leslie Belkner
Compass
-
Julie Tsakirgis

Seller's Agent in 2020
Julie Tsakirgis
RE/MAX
(617) 548-1784
129 Total Sales
-
C
Seller's Agent in 2014
Cory Thomas
Century 21 Sexton & Donohue
-
David Lenoir

Buyer's Agent in 2014
David Lenoir
Coldwell Banker Realty - Cambridge
(781) 856-4350
66 Total Sales
Map
Source: MLS Property Information Network (MLS PIN)
MLS Number: 71742143
APN: WAKE-000013-000115-000002-A000005
- 272 Albion St Unit 1
- 276 Albion St Unit 1
- 248 Albion St Unit 211
- 18 Byron St
- 69 Foundry St Unit 502
- 69 Foundry St Unit 305
- 62 Foundry St Unit 216
- 62 Foundry St Unit 208
- 62 Foundry St Unit 201
- 62 Foundry St Unit 406
- 62 Foundry St Unit 312
- 62 Foundry St Unit 310
- 62 Foundry St Unit 313
- 49 Chestnut St Unit 1
- 16 Woodland Rd
- 175 North Ave Unit 215
- 2 Park Ave
- 6 Avon Ct Unit 2
- 115 Albion St Unit 4
- 18 Newell Rd
