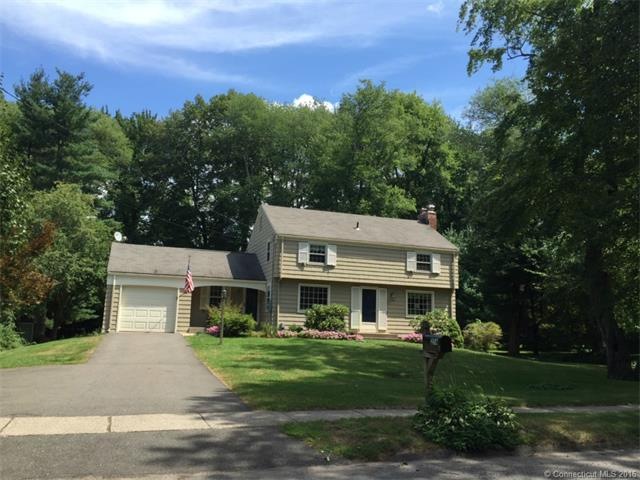
276 Buttonball Ln Glastonbury, CT 06033
Glastonbury Center NeighborhoodHighlights
- Colonial Architecture
- Deck
- 1 Fireplace
- Buttonball Lane School Rated A
- Attic
- No HOA
About This Home
As of December 2021Don't wait to tour this updated colonial! Picture perfect curb appeal with a truly special Kitchen with island and counter space seating! The open kitchen family room will wow you overlooking the large level backyard . Fabulous yard with deck. Beautiful hardwood floors, spacious dining room and living room with wood burning fireplace. Gas, public water and sewer!
Last Agent to Sell the Property
William Raveis Real Estate License #RES.0765012 Listed on: 08/20/2015

Co-Listed By
Dorothy Ogden
William Raveis Real Estate License #RES.0764579
Home Details
Home Type
- Single Family
Est. Annual Taxes
- $7,009
Year Built
- Built in 1965
Lot Details
- 0.52 Acre Lot
- Level Lot
Home Design
- Colonial Architecture
- Wood Siding
- Shingle Siding
Interior Spaces
- 2,246 Sq Ft Home
- 1 Fireplace
- Oven or Range
- Partially Finished Basement
Bedrooms and Bathrooms
- 4 Bedrooms
Attic
- Attic Fan
- Pull Down Stairs to Attic
Parking
- 1 Car Attached Garage
- Parking Deck
- Driveway
Outdoor Features
- Deck
- Shed
Schools
- Buttonball Lane Elementary School
- Gideon Welles Middle School
- Smith Middle School
- Glastonbury High School
Utilities
- Heating System Uses Natural Gas
- Cable TV Available
Community Details
- No Home Owners Association
Ownership History
Purchase Details
Home Financials for this Owner
Home Financials are based on the most recent Mortgage that was taken out on this home.Purchase Details
Home Financials for this Owner
Home Financials are based on the most recent Mortgage that was taken out on this home.Similar Homes in the area
Home Values in the Area
Average Home Value in this Area
Purchase History
| Date | Type | Sale Price | Title Company |
|---|---|---|---|
| Deed | $410,000 | None Available | |
| Warranty Deed | $320,000 | -- |
Mortgage History
| Date | Status | Loan Amount | Loan Type |
|---|---|---|---|
| Open | $94,680 | Stand Alone Refi Refinance Of Original Loan | |
| Open | $389,500 | Purchase Money Mortgage | |
| Previous Owner | $304,000 | New Conventional | |
| Previous Owner | $100,000 | No Value Available | |
| Previous Owner | $100,000 | No Value Available |
Property History
| Date | Event | Price | Change | Sq Ft Price |
|---|---|---|---|---|
| 12/17/2021 12/17/21 | Sold | $410,000 | +3.8% | $165 / Sq Ft |
| 10/26/2021 10/26/21 | Pending | -- | -- | -- |
| 10/22/2021 10/22/21 | For Sale | $395,000 | +23.4% | $159 / Sq Ft |
| 09/22/2015 09/22/15 | Sold | $320,000 | 0.0% | $142 / Sq Ft |
| 08/26/2015 08/26/15 | Pending | -- | -- | -- |
| 08/20/2015 08/20/15 | For Sale | $319,900 | -- | $142 / Sq Ft |
Tax History Compared to Growth
Tax History
| Year | Tax Paid | Tax Assessment Tax Assessment Total Assessment is a certain percentage of the fair market value that is determined by local assessors to be the total taxable value of land and additions on the property. | Land | Improvement |
|---|---|---|---|---|
| 2025 | $9,550 | $290,900 | $116,100 | $174,800 |
| 2024 | $9,288 | $290,900 | $116,100 | $174,800 |
| 2023 | $9,021 | $290,900 | $116,100 | $174,800 |
| 2022 | $8,833 | $236,800 | $96,800 | $140,000 |
| 2021 | $8,759 | $234,700 | $96,800 | $137,900 |
| 2020 | $8,660 | $234,700 | $96,800 | $137,900 |
| 2019 | $8,534 | $234,700 | $96,800 | $137,900 |
| 2018 | $8,449 | $234,700 | $96,800 | $137,900 |
| 2017 | $7,576 | $202,300 | $88,800 | $113,500 |
| 2016 | $7,156 | $196,600 | $88,800 | $107,800 |
| 2015 | $7,097 | $196,600 | $88,800 | $107,800 |
| 2014 | $7,009 | $196,600 | $88,800 | $107,800 |
Agents Affiliated with this Home
-

Seller's Agent in 2021
Oksana Charla
Berkshire Hathaway Home Services
(203) 912-6755
13 in this area
85 Total Sales
-

Buyer's Agent in 2021
Gloria Carvajal Coros
Sette Real Estate LLC
(203) 907-5481
1 in this area
38 Total Sales
-

Seller's Agent in 2015
Margaret Wilcox
William Raveis Real Estate
(860) 916-3517
60 in this area
570 Total Sales
-
D
Seller Co-Listing Agent in 2015
Dorothy Ogden
William Raveis Real Estate
-

Buyer's Agent in 2015
Maureen Rodgers
William Raveis Real Estate
(860) 528-0795
5 Total Sales
Map
Source: SmartMLS
MLS Number: G10073400
APN: GLAS-000008E-000760-E000006D
- 82 Randolph Dr
- 84 Stevens Ln
- 106 Robin Rd
- 201 Robin Rd
- 130 Olde Stage Rd
- 1696 Main St
- 24 Buttonball Ln
- 74 Hollister Way S Unit 74
- 103 Hampshire Dr
- 150 Hollister Way S Unit 150
- 38 Willieb St Unit 38
- 222 Williams St E Unit 110
- 222 Williams St E Unit 229
- 222 Williams St E Unit 104
- 222 Williams St E Unit 114
- 222 Williams St E Unit 223
- 66 Willieb St Unit 66
- 252 Overlook Rd
- 85 Coleman Rd
- 14 Conestoga Way Unit 14
