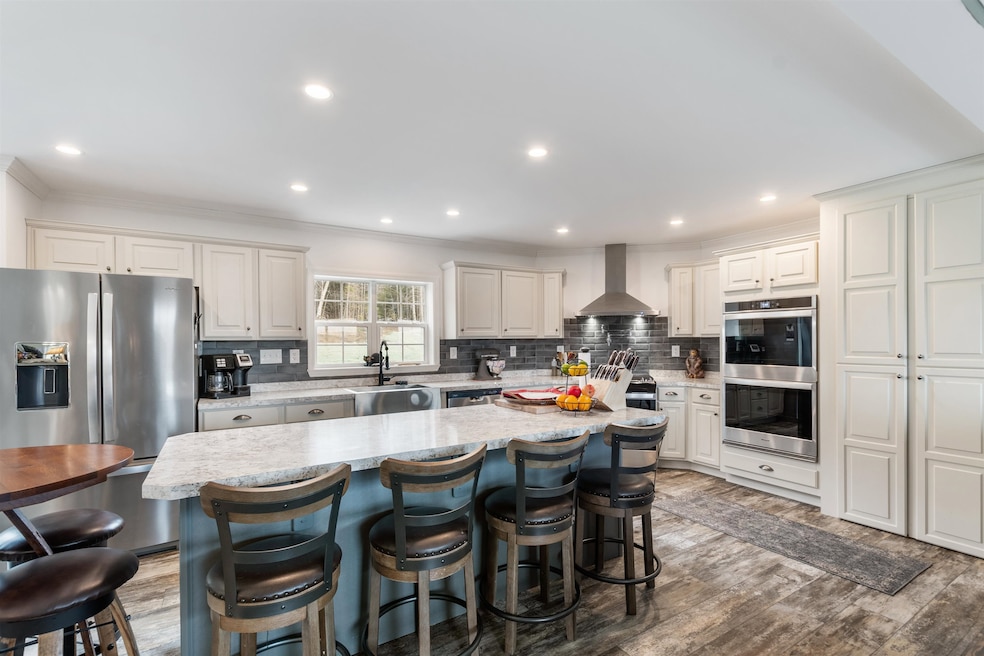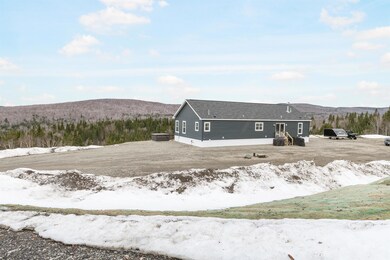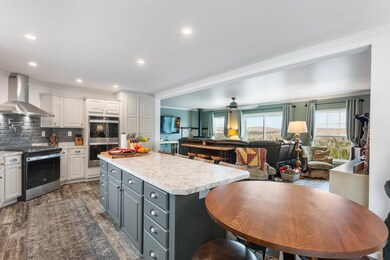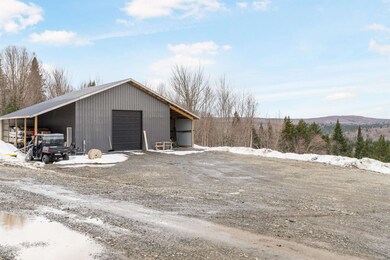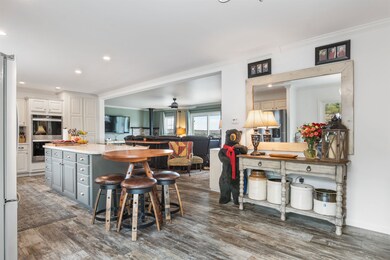276 Cloutier's Loop Pittsburg, NH 03592
Highlights
- Spa
- Mountain View
- Furnished
- Pittsburg High School Rated 9+
- Wood Burning Stove
- Combination Kitchen and Living
About This Home
As of August 2024Motivated seller! Sitting on 8.40 acres is this move in ready home with many upgrades and 2000 square foot garage ready for you to take in all it has to offer. The home has a beautiful chef’s kitchen, with large island, double wall over, over the range pot filler and tiled backsplash. There is a spacious hidden walk in pantry built right into the custom cabinetry. Open floor plan living with a view is the central part of the home with a nice hearth and wood stove to enjoy the winter days and nights by the fire looking out at the mountains from every window. The primary en-suite has a walk-in tile shower, walk-in closet and access to the outside making this a great private feature. The home also has two additional bedrooms and full bath. There is a nice utility room with a stand up freezer, front load washer and dryer and access to outside. This space would be great as a mud room. The home has 200 amp electrical service and is coming completely furnished. The 2000 square foot garage is a dream for all with tons of storage and has a 9000 LB auto lift, 200 amp electrical service and so much more. The entire property is serviced by a 26,000 KW whole house generator and there is a brand new 6 person hot tub waiting for its new owners to enjoy. Underground utilities, drilled well and state approved septic. Direct trail access to both ATV as well as snowmobile and just minutes from all the lakes and streams. Call today to view this wonderful property.
Last Agent to Sell the Property
RE/MAX Northern Edge Realty/Colebrook License #070144

Property Details
Home Type
- Manufactured Home
Est. Annual Taxes
- $3,918
Year Built
- Built in 2023
Lot Details
- 8.4 Acre Lot
- Property fronts a private road
- Level Lot
Parking
- 6 Car Garage
- Gravel Driveway
Home Design
- Slab Foundation
- Wood Frame Construction
- Architectural Shingle Roof
- Vinyl Siding
Interior Spaces
- 1,715 Sq Ft Home
- 1-Story Property
- Furnished
- Ceiling Fan
- Wood Burning Stove
- Wood Burning Fireplace
- Drapes & Rods
- Blinds
- Combination Kitchen and Living
- Dining Area
- Vinyl Flooring
- Mountain Views
Kitchen
- Walk-In Pantry
- Oven
- Gas Range
- Microwave
- Freezer
- Dishwasher
- Kitchen Island
Bedrooms and Bathrooms
- 3 Bedrooms
- En-Suite Primary Bedroom
- Walk-In Closet
Laundry
- Laundry on main level
- Dryer
- Washer
Schools
- Pittsburg Elementary School
- Pittsburg High School
Utilities
- Forced Air Heating System
- Heating System Uses Gas
- Heating System Uses Wood
- Underground Utilities
- 200+ Amp Service
- Private Water Source
- Drilled Well
- Septic Tank
- Septic Design Available
- Private Sewer
- Leach Field
- High Speed Internet
Additional Features
- Standby Generator
- Spa
Community Details
- Trails
Listing and Financial Details
- Tax Lot 75-24
Ownership History
Purchase Details
Home Financials for this Owner
Home Financials are based on the most recent Mortgage that was taken out on this home.Purchase Details
Purchase Details
Home Financials for this Owner
Home Financials are based on the most recent Mortgage that was taken out on this home.Map
Home Values in the Area
Average Home Value in this Area
Purchase History
| Date | Type | Sale Price | Title Company |
|---|---|---|---|
| Warranty Deed | $475,000 | None Available | |
| Warranty Deed | $475,000 | None Available | |
| Warranty Deed | $475,000 | None Available | |
| Warranty Deed | -- | None Available | |
| Warranty Deed | -- | None Available | |
| Warranty Deed | -- | None Available | |
| Warranty Deed | $30,000 | -- | |
| Warranty Deed | $30,000 | -- | |
| Warranty Deed | $30,000 | -- |
Mortgage History
| Date | Status | Loan Amount | Loan Type |
|---|---|---|---|
| Open | $275,000 | Adjustable Rate Mortgage/ARM | |
| Closed | $275,000 | Adjustable Rate Mortgage/ARM | |
| Previous Owner | $20,000 | New Conventional |
Property History
| Date | Event | Price | Change | Sq Ft Price |
|---|---|---|---|---|
| 08/23/2024 08/23/24 | Sold | $475,000 | -5.0% | $277 / Sq Ft |
| 07/13/2024 07/13/24 | Pending | -- | -- | -- |
| 05/29/2024 05/29/24 | Price Changed | $499,900 | -8.9% | $291 / Sq Ft |
| 05/24/2024 05/24/24 | Price Changed | $549,000 | -4.5% | $320 / Sq Ft |
| 05/16/2024 05/16/24 | Price Changed | $574,900 | -4.2% | $335 / Sq Ft |
| 04/29/2024 04/29/24 | Price Changed | $599,900 | -7.7% | $350 / Sq Ft |
| 04/15/2024 04/15/24 | For Sale | $649,900 | +1081.6% | $379 / Sq Ft |
| 11/25/2020 11/25/20 | Sold | $55,000 | -8.3% | -- |
| 11/05/2020 11/05/20 | Pending | -- | -- | -- |
| 11/04/2020 11/04/20 | For Sale | $60,000 | -- | -- |
Tax History
| Year | Tax Paid | Tax Assessment Tax Assessment Total Assessment is a certain percentage of the fair market value that is determined by local assessors to be the total taxable value of land and additions on the property. | Land | Improvement |
|---|---|---|---|---|
| 2024 | $3,918 | $408,100 | $143,700 | $264,400 |
| 2023 | $963 | $100,300 | $86,900 | $13,400 |
| 2022 | $819 | $51,500 | $49,400 | $2,100 |
| 2021 | $646 | $41,500 | $39,400 | $2,100 |
| 2020 | $654 | $41,500 | $39,400 | $2,100 |
| 2019 | $664 | $41,500 | $39,400 | $2,100 |
| 2018 | $510 | $39,800 | $37,900 | $1,900 |
| 2016 | $510 | $32,500 | $32,500 | $0 |
| 2015 | $530 | $32,500 | $32,500 | $0 |
| 2014 | $561 | $32,500 | $32,500 | $0 |
| 2013 | $543 | $32,500 | $32,500 | $0 |
Source: PrimeMLS
MLS Number: 4991400
APN: PTSB-000005C-000075-000024
- C5-26-9 G P Blvd
- 10 Ambrose Ln
- B4-L18 Moose Muck Rd
- 91 Glenwood Dr
- 432 Beach Rd
- 521 Beach Rd
- 91 Camp Otter Rd
- 502 Back Lake Rd
- - Dorman Rd
- 25 Blanchard Rd
- - the Tarns Rd
- 6 Motel Dr
- 22 Joe Alger Rd
- 1206 Perry Stream Rd
- 2026 N Main St
- 10 Velma Ln
- 18 Potash Brook Rd
- 1561 Main St
- 1495 Main St
- 20 Carlson Dr
