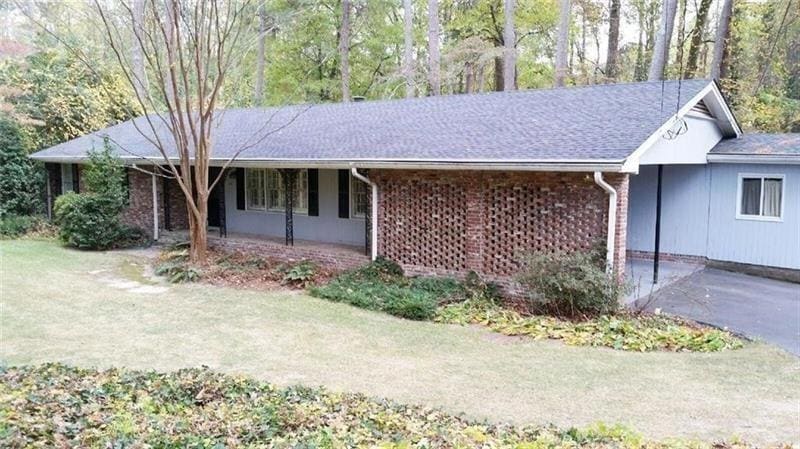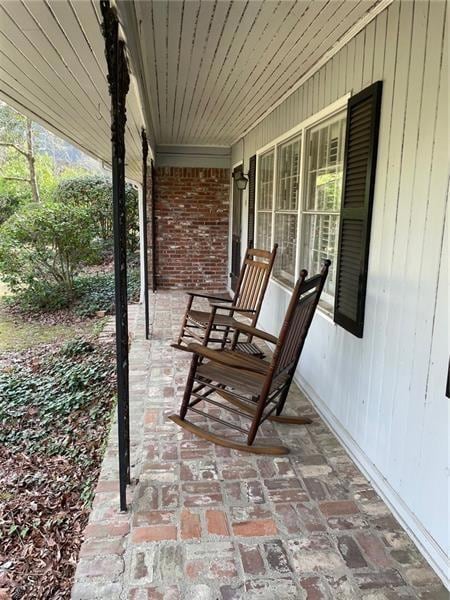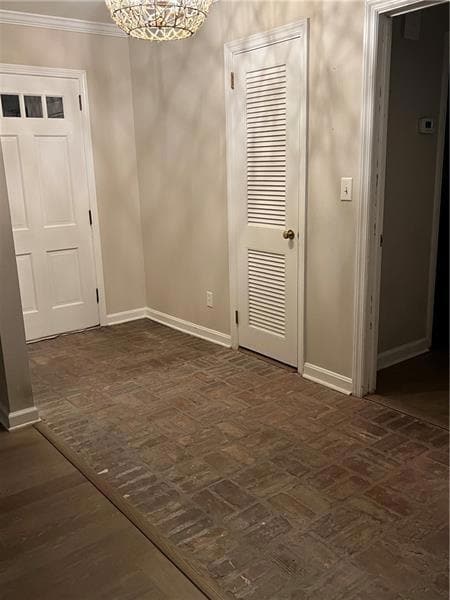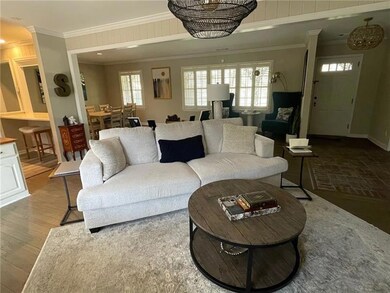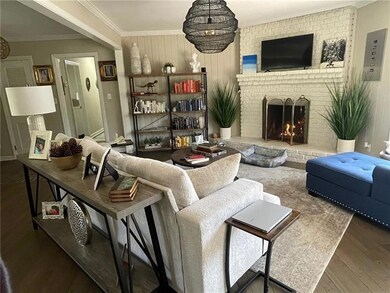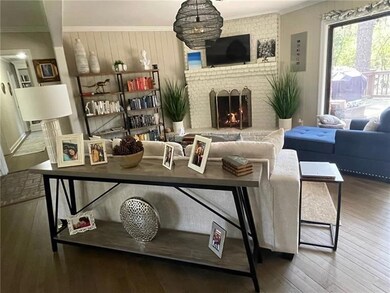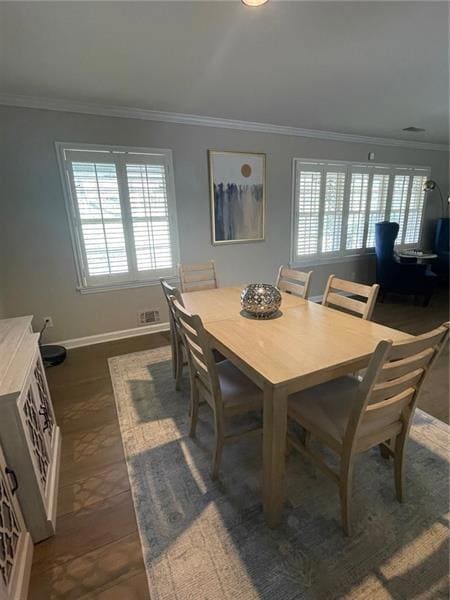276 Colewood Way NW Atlanta, GA 30328
Mountaire Springs NeighborhoodEstimated payment $3,680/month
Highlights
- Open-Concept Dining Room
- Home fronts a creek
- Deck
- Heards Ferry Elementary School Rated A
- View of Trees or Woods
- Creek On Lot
About This Home
REDUCED and PRICED TO SELL! Major price adjustment! Welcome to this beautifully maintained 3-bedroom, 2-bathroom mid century, ranch-style home nestled in one of Atlanta's most desirable neighborhoods of Underwood Hills. Located in the heart of Sandy Springs, this 1706 sq. ft. single-family residence offers the perfect blend of privacy, space, and convenience. Situated on a large (.9835 acres), private lot, the home features a sprawling yard ideal for entertaining, gardening, or simply enjoying a beautiful Southern evening. This property can potentially be used a to build a much larger home. Step inside to find a spacious and inviting layout, perfect for families or those who love single-level living. This home boasts a large wooden deck overlooking a creek and sprawling, level back yard (perfect for a neighborhood pick up game of football or other games), a large utility room, a 2-car carport and additional parking for 3 more cars. The HOA is voluntary only and the neighborhood has a wonderful pool that your buyers can choose to join and free neighborhood tennis courts. Recent updates and interior features include an open floorplan with a welcoming and bright family room complete with a built in desk, bookcase, and a focal point fireplace. All refinished original hardwoods throughout, new primary bath, newer hall bath, and spacious bedrooms with large closets. The additional carport room could easily be renovated to connect off the kitchen to make it much larger with a keeping room, additional bedroom, or flex space. The possibilities are endless! Whether you're looking to settle down or invest in a highly regarded area, this home offers incredible value in a prime location with top-rated schools, shopping, dining, and parks just minutes away. Don't miss your chance to own, renovate or build, on this piece of tranquility in the heart of Sandy Springs! This is not a foreclosure.
Home Details
Home Type
- Single Family
Est. Annual Taxes
- $7,228
Year Built
- Built in 1958
Lot Details
- 0.98 Acre Lot
- Lot Dimensions are 129x314x141x312
- Home fronts a creek
- Private Entrance
- Landscaped
- Level Lot
- Private Yard
- Back and Front Yard
Home Design
- Ranch Style House
- Traditional Architecture
- Block Foundation
- Shingle Roof
- Four Sided Brick Exterior Elevation
Interior Spaces
- 1,706 Sq Ft Home
- Rear Stairs
- Bookcases
- Ceiling Fan
- Gas Log Fireplace
- Entrance Foyer
- Family Room with Fireplace
- Great Room
- Open-Concept Dining Room
- Dining Room Seats More Than Twelve
- Workshop
- Views of Woods
- Crawl Space
- Pull Down Stairs to Attic
- Storm Windows
Kitchen
- Open to Family Room
- Breakfast Bar
- Electric Oven
- Electric Cooktop
- Range Hood
- Microwave
- Dishwasher
- White Kitchen Cabinets
- Disposal
Flooring
- Wood
- Ceramic Tile
Bedrooms and Bathrooms
- 3 Main Level Bedrooms
- Split Bedroom Floorplan
- Dual Closets
- 2 Full Bathrooms
- Bathtub and Shower Combination in Primary Bathroom
Laundry
- Laundry on main level
- Laundry in Bathroom
- 220 Volts In Laundry
Parking
- 3 Parking Spaces
- 2 Carport Spaces
- Parking Accessed On Kitchen Level
- Driveway
- Secured Garage or Parking
Accessible Home Design
- Accessible Approach with Ramp
Outdoor Features
- Creek On Lot
- Deck
- Separate Outdoor Workshop
- Outdoor Storage
- Outbuilding
- Front Porch
Location
- In Flood Plain
- Property is near shops
Schools
- Heards Ferry Elementary School
- Ridgeview Charter Middle School
- Riverwood International Charter High School
Utilities
- Forced Air Heating and Cooling System
- Heating System Uses Natural Gas
- 220 Volts
- Gas Water Heater
- High Speed Internet
- Phone Available
- Cable TV Available
Listing and Financial Details
- Legal Lot and Block 3 / C
- Assessor Parcel Number 17 012500060255
Community Details
Overview
- Underwood Hills Subdivision
Recreation
- Tennis Courts
- Swim Team
- Community Pool
- Park
Map
Home Values in the Area
Average Home Value in this Area
Tax History
| Year | Tax Paid | Tax Assessment Tax Assessment Total Assessment is a certain percentage of the fair market value that is determined by local assessors to be the total taxable value of land and additions on the property. | Land | Improvement |
|---|---|---|---|---|
| 2025 | $7,228 | $289,720 | $95,840 | $193,880 |
| 2023 | $7,228 | $238,800 | $71,240 | $167,560 |
| 2022 | $7,413 | $238,800 | $71,240 | $167,560 |
| 2021 | $7,388 | $231,880 | $69,200 | $162,680 |
| 2020 | $6,362 | $195,600 | $44,000 | $151,600 |
| 2019 | $6,272 | $192,120 | $43,200 | $148,920 |
| 2018 | $6,184 | $187,640 | $42,200 | $145,440 |
| 2017 | $3,101 | $141,200 | $47,840 | $93,360 |
| 2016 | $2,425 | $141,200 | $47,840 | $93,360 |
| 2015 | $2,427 | $141,200 | $47,840 | $93,360 |
| 2014 | $2,183 | $128,000 | $43,360 | $84,640 |
Property History
| Date | Event | Price | List to Sale | Price per Sq Ft |
|---|---|---|---|---|
| 10/29/2025 10/29/25 | Price Changed | $584,000 | -2.5% | $342 / Sq Ft |
| 10/20/2025 10/20/25 | Price Changed | $599,000 | -1.6% | $351 / Sq Ft |
| 10/16/2025 10/16/25 | For Sale | $609,000 | 0.0% | $357 / Sq Ft |
| 10/30/2023 10/30/23 | Rented | $3,100 | 0.0% | -- |
| 10/18/2023 10/18/23 | Price Changed | $3,100 | -6.1% | $2 / Sq Ft |
| 10/14/2023 10/14/23 | Price Changed | $3,300 | +43.5% | $2 / Sq Ft |
| 10/13/2023 10/13/23 | For Rent | $2,300 | -4.2% | -- |
| 09/08/2021 09/08/21 | Rented | $2,400 | 0.0% | -- |
| 08/31/2021 08/31/21 | For Rent | $2,400 | +4.3% | -- |
| 06/30/2021 06/30/21 | Rented | $2,300 | 0.0% | -- |
| 06/17/2021 06/17/21 | For Rent | $2,300 | +9.5% | -- |
| 12/05/2019 12/05/19 | Rented | $2,100 | 0.0% | -- |
| 11/02/2019 11/02/19 | Price Changed | $2,100 | -4.5% | $1 / Sq Ft |
| 10/21/2019 10/21/19 | For Rent | $2,200 | +4.8% | -- |
| 12/01/2018 12/01/18 | Rented | $2,100 | -4.5% | -- |
| 11/03/2018 11/03/18 | Under Contract | -- | -- | -- |
| 10/10/2018 10/10/18 | For Rent | $2,200 | 0.0% | -- |
| 12/06/2016 12/06/16 | Rented | $2,200 | 0.0% | -- |
| 10/19/2016 10/19/16 | Price Changed | $2,200 | -4.3% | $1 / Sq Ft |
| 10/10/2016 10/10/16 | For Rent | $2,300 | -- | -- |
Source: First Multiple Listing Service (FMLS)
MLS Number: 7666724
APN: 17-0125-0006-025-5
- 5735 Riverwood Dr NW
- 200 River Valley Ct
- 6595 Beacon Dr
- 130 Bonnie Ln NE
- 5860 Riverwood Dr
- 415 River Valley Rd NW
- 500 Tanacrest Cir NW Unit 4
- 715 Amberidge Trail NW
- 185 Windsor Cove NE
- 16 Bonnie Ln
- 6531 Long Acres Dr NW
- 6150 Riverwood Dr NW
- 62 High Top Point
- 255 Black Water Cove NW
- 261 Mount Vernon Hwy NW
- 585 Amberidge Trail NW
- 6550 Bridgewood Valley Rd NW
- 55 Johnson Ferry Rd NW
- 485 Riverside Pkwy NW
- 6552 Long Acres Dr NW
- 225 Sandy Springs Cir Unit ID1332861P
- 6400 Blue Stone Rd Unit 4018
- 6400 Blue Stone Rd Unit N-2014
- 6400 Blue Stone Rd Unit N-2011
- 6400 Blue Stone Rd Unit ID1320726P
- 6300-6400 Bluestone Rd
- 6735 River Springs Ct NW Unit Guest Apartment
- 6558 Roswell Rd NE
- 6520 Roswell Rd
- 6125 Roswell Rd
- 785 Weatherly Ln NW
- 300 Johnson Ferry Rd NE Unit B1002
- 300 Johnson Ferry Rd NE Unit A1006
- 300 Johnson Ferry Rd NE Unit A610
- 300 Johnson Ferry Rd NE Unit B902
- 300 Johnson Ferry Rd Unit A110
