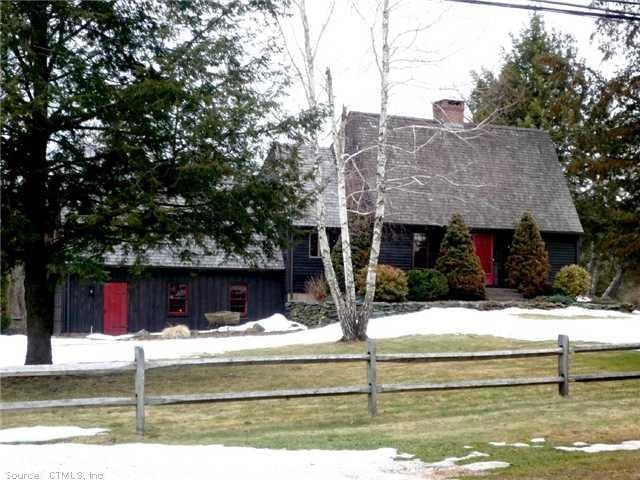
276 Cox Rd Portland, CT 06480
Estimated Value: $427,305 - $522,000
Highlights
- Open Floorplan
- Attic
- Workshop
- Cape Cod Architecture
- 1 Fireplace
- 2 Car Attached Garage
About This Home
As of July 2013Private location surrounded by budding state forest!! Not your typical cape, tons of charm, open floor plan, den with new built-in cabinets, 1st flr master, good sized bedrooms, covered deck looking onto beautiful view, large shed in backyard included!
Last Agent to Sell the Property
William Raveis Real Estate License #REB.0153077 Listed on: 03/11/2013

Home Details
Home Type
- Single Family
Est. Annual Taxes
- $5,982
Year Built
- Built in 1967
Lot Details
- 1.12 Acre Lot
- Stone Wall
- Open Lot
Home Design
- Cape Cod Architecture
- Wood Siding
Interior Spaces
- 1,735 Sq Ft Home
- Open Floorplan
- 1 Fireplace
- Workshop
- Unfinished Basement
- Basement Fills Entire Space Under The House
- Storage In Attic
Kitchen
- Oven or Range
- Dishwasher
Bedrooms and Bathrooms
- 3 Bedrooms
- 2 Full Bathrooms
Parking
- 2 Car Attached Garage
- Driveway
Outdoor Features
- Covered Deck
Schools
- Call Boe Elementary School
- Portland High School
Utilities
- Central Air
- Heating System Uses Oil
- Heating System Uses Oil Above Ground
- Oil Water Heater
- Cable TV Available
Ownership History
Purchase Details
Home Financials for this Owner
Home Financials are based on the most recent Mortgage that was taken out on this home.Similar Homes in Portland, CT
Home Values in the Area
Average Home Value in this Area
Purchase History
| Date | Buyer | Sale Price | Title Company |
|---|---|---|---|
| Yeaton Adam | $293,500 | -- |
Mortgage History
| Date | Status | Borrower | Loan Amount |
|---|---|---|---|
| Open | Yeaton Aaron J | $258,000 | |
| Closed | Choinere James E | $293,500 | |
| Previous Owner | Choinere James E | $90,086 | |
| Previous Owner | Choinere James E | $142,000 | |
| Previous Owner | Choinere James E | $146,250 |
Property History
| Date | Event | Price | Change | Sq Ft Price |
|---|---|---|---|---|
| 07/01/2013 07/01/13 | Sold | $293,500 | -2.1% | $169 / Sq Ft |
| 04/12/2013 04/12/13 | Pending | -- | -- | -- |
| 03/11/2013 03/11/13 | For Sale | $299,900 | -- | $173 / Sq Ft |
Tax History Compared to Growth
Tax History
| Year | Tax Paid | Tax Assessment Tax Assessment Total Assessment is a certain percentage of the fair market value that is determined by local assessors to be the total taxable value of land and additions on the property. | Land | Improvement |
|---|---|---|---|---|
| 2024 | $7,237 | $210,980 | $60,200 | $150,780 |
| 2023 | $6,848 | $210,980 | $60,200 | $150,780 |
| 2022 | $6,844 | $210,980 | $60,200 | $150,780 |
| 2021 | $6,862 | $196,000 | $60,200 | $135,800 |
| 2020 | $6,738 | $196,000 | $60,200 | $135,800 |
| 2019 | $6,627 | $196,000 | $60,200 | $135,800 |
| 2018 | $6,627 | $196,000 | $60,200 | $135,800 |
| 2017 | $6,464 | $196,000 | $60,200 | $135,800 |
| 2016 | $6,406 | $197,050 | $67,270 | $129,780 |
| 2015 | $6,373 | $197,050 | $67,270 | $129,780 |
| 2014 | $6,262 | $197,050 | $67,270 | $129,780 |
Agents Affiliated with this Home
-
Nancy Currlin
N
Seller's Agent in 2013
Nancy Currlin
William Raveis Real Estate
(860) 343-6818
51 Total Sales
-
Amy Rio

Buyer's Agent in 2013
Amy Rio
Executive Real Estate
(860) 916-6048
1,266 Total Sales
Map
Source: SmartMLS
MLS Number: G644714
APN: PORT-000070-000000-000025
- 378 Cox Rd Unit 10
- 378 Cox Rd Unit 8
- 378 Cox Rd Unit 7
- 378 Cox Rd Unit 6
- 378 Cox Rd Unit 3
- 378 Cox Rd Unit 5
- 378 Cox Rd Unit 2
- 378 Cox Rd Unit 1
- 378 Cox Rd Unit 4
- 67 Stephen Tom Rd
- 10 Ridgeview Rd
- 72 Cox Rd
- 111 Collins Hill Rd
- 143 Bartlett St
- 0 Thompson Hill Rd
- 192 Thompson Hill Rd
- 158 Summer St
- 0 Jobs Pond Rd
- 76 Maple Rd
- 95 Maple Rd
