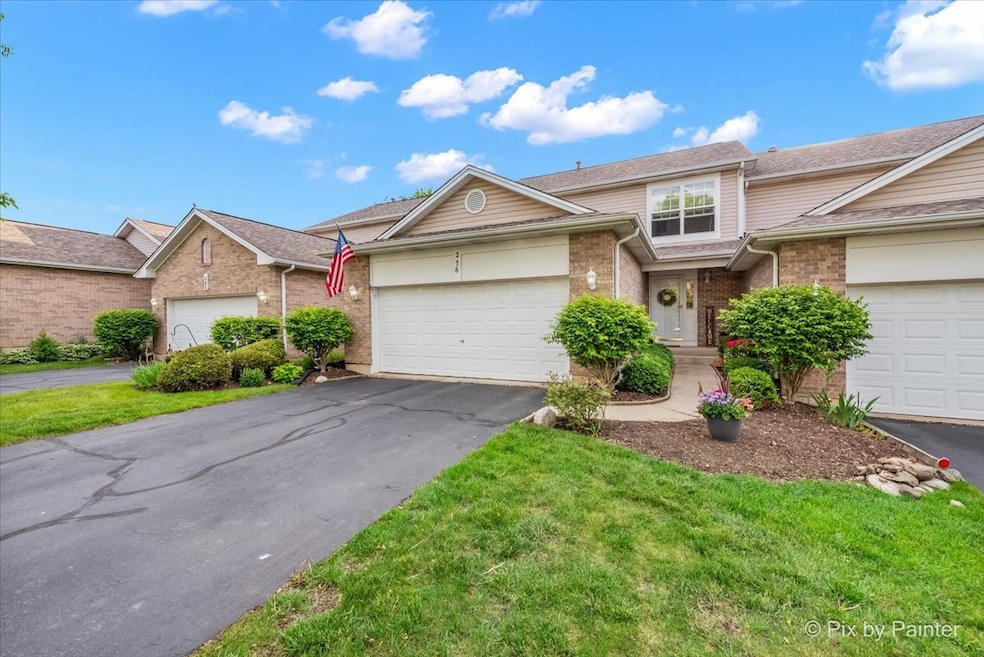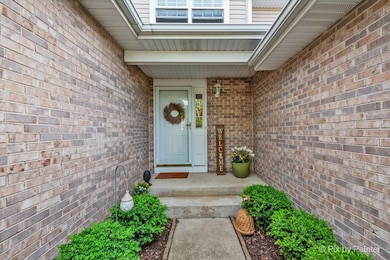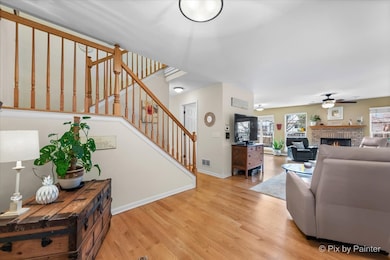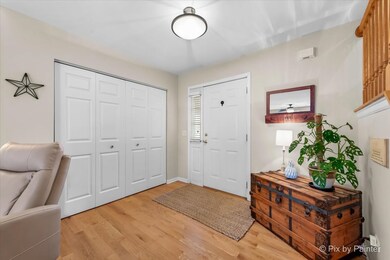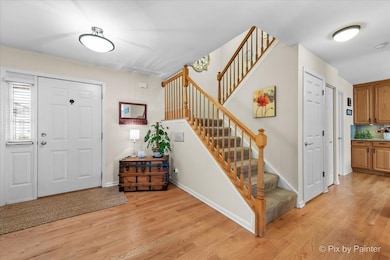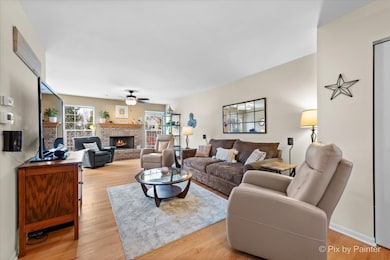
Estimated payment $2,699/month
Highlights
- Landscaped Professionally
- Deck
- Resident Manager or Management On Site
- Cary Grove High School Rated A
- Wood Flooring
- Laundry Room
About This Home
Welcome to this beautifully maintained 3-bedroom, 2.1-bath townhome in the desirable Sienna Pointe neighborhood. The main level features hardwood floors throughout, a spacious living area with a cozy gas fireplace, and an eat-in kitchen with stainless steel appliances, oak cabinets, and granite countertops. A convenient main-level laundry room with a utility sink adds to the functionality. Upstairs, the large primary suite offers a walk-in closet and a private bath with a double sink vanity, soaking tub, and separate shower. Two additional bedrooms and a full guest bath complete the second floor. The unfinished basement provides great potential for additional living space or storage, while the large deck is perfect for outdoor entertaining. Recent updates include a new roof (3 years), new carpet, and fresh paint throughout. Enjoy a convenient location near scenic walking trails-comfort and convenience in one great package!
Townhouse Details
Home Type
- Townhome
Est. Annual Taxes
- $7,032
Year Built
- Built in 2001
HOA Fees
- $288 Monthly HOA Fees
Parking
- 2 Car Garage
- Driveway
- Parking Included in Price
Home Design
- Brick Exterior Construction
- Asphalt Roof
- Concrete Perimeter Foundation
Interior Spaces
- 2,410 Sq Ft Home
- 2-Story Property
- Ceiling Fan
- Wood Burning Fireplace
- Attached Fireplace Door
- Gas Log Fireplace
- Window Screens
- Family Room
- Living Room with Fireplace
- Combination Dining and Living Room
Kitchen
- Range
- Microwave
- Dishwasher
- Disposal
Flooring
- Wood
- Carpet
Bedrooms and Bathrooms
- 3 Bedrooms
- 3 Potential Bedrooms
- Dual Sinks
- Separate Shower
Laundry
- Laundry Room
- Dryer
- Washer
- Sink Near Laundry
Basement
- Basement Fills Entire Space Under The House
- Sump Pump
Home Security
Schools
- Briargate Elementary School
- Cary Junior High School
- Cary-Grove Community High School
Utilities
- Forced Air Heating and Cooling System
- Heating System Uses Natural Gas
- Water Softener is Owned
Additional Features
- Deck
- Landscaped Professionally
Listing and Financial Details
- Homeowner Tax Exemptions
Community Details
Overview
- Association fees include parking, insurance, exterior maintenance, lawn care, snow removal
- 4 Units
- Jim Diehl President Association, Phone Number (847) 829-4116
- Sienna Pointe Subdivision, Dakota Floorplan
- Property managed by Sienna Point Homeowners Association
Amenities
- Common Area
Pet Policy
- Dogs and Cats Allowed
Security
- Resident Manager or Management On Site
- Carbon Monoxide Detectors
Map
Home Values in the Area
Average Home Value in this Area
Tax History
| Year | Tax Paid | Tax Assessment Tax Assessment Total Assessment is a certain percentage of the fair market value that is determined by local assessors to be the total taxable value of land and additions on the property. | Land | Improvement |
|---|---|---|---|---|
| 2023 | $7,032 | $83,967 | $20,788 | $63,179 |
| 2022 | $6,491 | $75,319 | $18,762 | $56,557 |
| 2021 | $6,174 | $70,169 | $17,479 | $52,690 |
| 2020 | $5,985 | $67,685 | $16,860 | $50,825 |
| 2019 | $5,859 | $64,783 | $16,137 | $48,646 |
| 2018 | $6,336 | $67,929 | $14,907 | $53,022 |
| 2017 | $6,206 | $63,993 | $14,043 | $49,950 |
| 2016 | $6,151 | $60,020 | $13,171 | $46,849 |
| 2013 | -- | $61,463 | $12,287 | $49,176 |
Property History
| Date | Event | Price | Change | Sq Ft Price |
|---|---|---|---|---|
| 05/30/2025 05/30/25 | For Sale | $325,000 | +103.1% | $135 / Sq Ft |
| 08/20/2013 08/20/13 | Sold | $160,000 | -4.7% | $91 / Sq Ft |
| 06/05/2013 06/05/13 | Pending | -- | -- | -- |
| 04/14/2013 04/14/13 | For Sale | $167,900 | 0.0% | $96 / Sq Ft |
| 04/10/2013 04/10/13 | Pending | -- | -- | -- |
| 03/25/2013 03/25/13 | For Sale | $167,900 | -- | $96 / Sq Ft |
Purchase History
| Date | Type | Sale Price | Title Company |
|---|---|---|---|
| Warranty Deed | $160,000 | Chicago Title Insurance Comp | |
| Deed | $221,861 | Chicago Title Insurance Co |
Mortgage History
| Date | Status | Loan Amount | Loan Type |
|---|---|---|---|
| Closed | -- | No Value Available | |
| Previous Owner | $110,000 | New Conventional | |
| Previous Owner | $100,000 | Credit Line Revolving |
Similar Homes in Cary, IL
Source: Midwest Real Estate Data (MRED)
MLS Number: 12377554
APN: 19-14-407-044
- 276 Firenze Dr Unit 2076
- 347 Milano Dr Unit 1037
- 832 Veridian Way Unit 619
- 425 Haber Rd Unit 8
- 400 Haber Rd
- 885 Royal Glen Dr
- 43 Mohawk St
- 515 Surrey Ridge Dr
- 64 Ivanhoe Ln
- 168 Rainbow Ln
- 50 Asbury Ln
- 1149 Saddle Ridge Trail
- 550 Enclave Dr
- 1203 Saddle Ridge Trail
- 682 W Main St
- 725 Fox Trail Terrace
- 735 Fox Trail Terrace
- 715 Fox Trail Terrace
- 865 Cimarron Dr
- 721 Cimarron Dr
