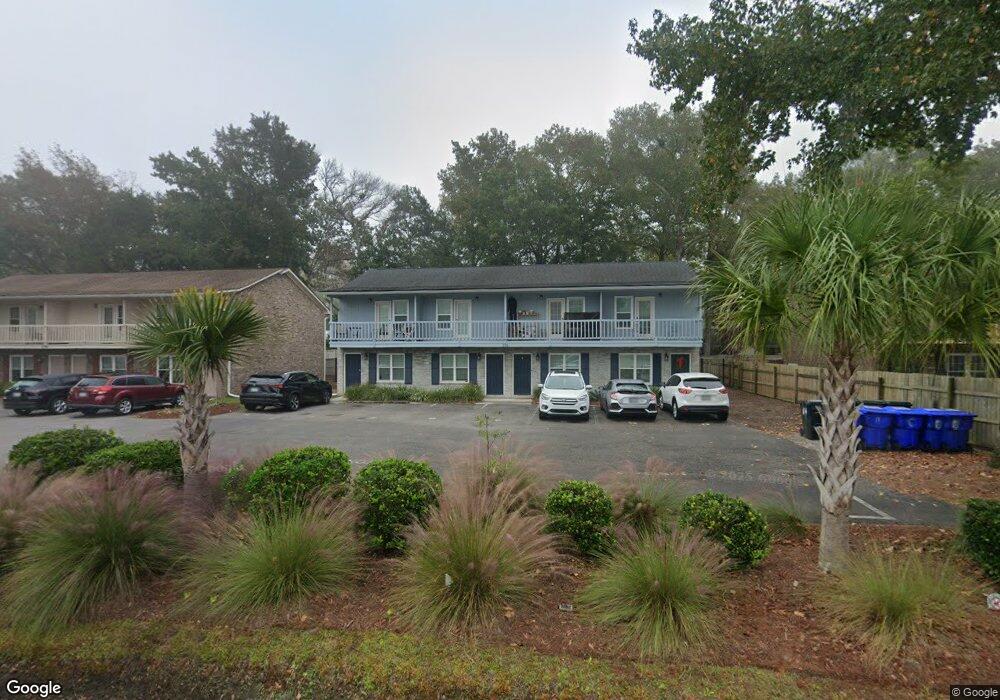276 Fleming Rd Unit B Charleston, SC 29412
James Island NeighborhoodAbout This Home
Welcome to #ALLCHS on Fleming! 276 Fleming Rd aka "Coastal Cottage" is a charming, "Garden-Style" Townhome with 2 Bedrooms, 1.5 bathrooms. Located on James Island; Less than 5 miles to Downtown Charleston on the Peninsula and Less than 10 miles to Folly Beach!
Beautifully Renovated in 2020 and Designed with modern finishes, including LVP flooring on lower and upper levels (*no carpet*), bronze hardware, new bathrooms, deep-bowl double sink in kitchen, fans in bedrooms, highly efficient LED lighting, etc.
New energy efficient windows and stainless-steel appliances. Full-size Washer/Dryer included in unit.
Each unit has a private Balcony accessible from the front bedroom; and a dedicated patio accessible from the IN-UNIT Laundry Room/Mud Room at rear. Patio can accommodate table/chairs/grill.
Abundant closet space in hallways and in bedrooms.
Yard is shared (semi-private) and fenced-in.
2 Dedicated surface Parking Spots per unit.
Quick ride to Historic Downtown Charleston (under 5 miles) and Folly Beach (under 10 miles). Less than 20 miles to the exotic Sea Isles of Kiawah, Seabrook, Johns Island, Wadmalaw, etc.
BONUS: Numerous Activities within 1 mile/walkable/bikeable! Catch a movie at the nearby Terrace Theater or watch live music at the Charleston Pour House. Explore the numerous walking paths, dog parks, water park, and fishing dock at the James Island County Park, which is just around the corner. Run your errands at James Island Shopping Center with Harris Teeter, Beech (Acai, Poke, Juice), Club Pilates, Pet store, etc. Tennis Center, the "Muni" public Golf course, numerous public docks and boat ramps nearby – Enjoy exploring!
No Smoking in Property or within 20 ft of building.
Pet Friendly. No aggressive breeds.
One-time Pet Fee $250 (per pet)
12-month Lease minimum.
Water/Sewer, Trash/Recycling, Pest Control, and Landscape Maintenance included in rental rate.
$29/pp non refundable application fee payable directly to third-party performing Credit & Background checks.
Owner is licensed SC Salesperson
Home Values in the Area
Average Home Value in this Area
Property History
| Date | Event | Price | List to Sale | Price per Sq Ft |
|---|---|---|---|---|
| 10/15/2025 10/15/25 | Off Market | $2,300 | -- | -- |
| 09/22/2025 09/22/25 | Price Changed | $2,300 | -2.1% | $2 / Sq Ft |
| 06/30/2025 06/30/25 | For Rent | $2,350 | -- | -- |
Map
- 294 Fleming Rd Unit C
- 359 Howle Ave
- 44 Hillcreek Blvd
- 252 Howle Ave Unit B1
- 252 Howle Ave Unit A4
- 280 Stefan Dr Unit A
- 258 Stefan Dr Unit B
- 1830 Kempton Ave
- 18 Hillcreek Blvd
- 3 Town Park Ln Unit D
- 440 Woodland Shores Rd
- 204 Jedediah Ct
- 1750 Carlin Ave
- Sullivan Plan at Crosscreek Walk - Overlook
- 244 Newtown Creek Dr
- Greenbelt Plan at Crosscreek Walk - Overlook
- Timmons Plan at Crosscreek Walk - Courtyard
- 232 Newtown Creek Dr
- Lightwood Plan at Crosscreek Walk - Courtyard
- 240 Newtown Creek Dr
- 276 Fleming Rd Unit C
- 276 Fleming Rd Unit A
- 276 Fleming Rd Unit C
- 276 Fleming Rd Unit D
- 276 Fleming Rd Unit A
- 276 Fleming Rd
- 276 Fleming Rd Unit B
- 286 Flamingo Dr Unit 8B
- 278 Fleming Rd Unit B
- 278 Fleming Rd
- 278 Fleming Rd Unit A
- 278 Fleming Rd Unit C
- 274 Fleming Rd Unit A
- 274 Fleming Rd Unit B
- 274 Fleming Rd Unit D
- 274 Fleming Rd Unit C
- 274 Fleming Rd Unit A
- 274 Fleming Rd Unit C
- 274 Fleming Rd Unit B
- 13 Paddlecreek Ave
