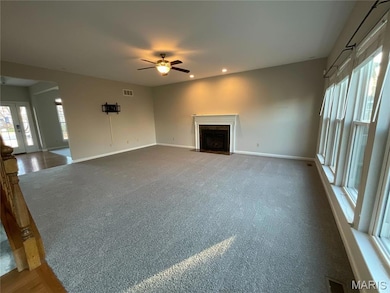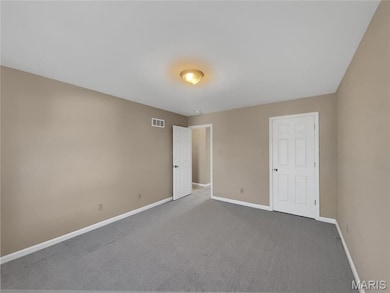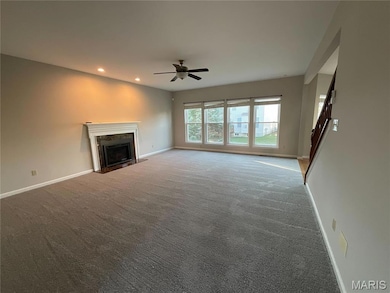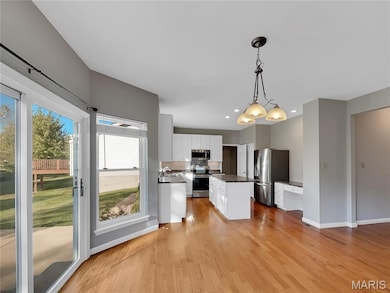276 Greenshire Ln O Fallon, MO 63368
Estimated payment $2,701/month
Highlights
- 2-Story Property
- 2 Car Detached Garage
- Forced Air Heating System
- Frontier Middle School Rated A-
- Cooling Available
- Gas Fireplace
About This Home
Low-maintenance living meets airy, modern comfort in this free-standing 4-bed, 2.5-bath villa in the Villages at Bainbridge. An open floor plan invites easy flow from relaxing to hosting, anchored by a cozy fireplace and a fresh, neutral palette. The kitchen is the everyday gathering spot with stainless appliances, a large island, and plenty of cabinet space. Retreat to a spacious primary bedroom with an ensuite bath and walk-in closet, while three additional bedrooms offer flexibility for hobbies, or a home office. Step outside to a private patio for morning coffee or effortless evenings under the stars. An unfinished basement delivers abundant storage and future finish potential, and a 2-car garage keeps life organized. Dues include exterior maintenance and access to the community pool, so weekends can be spent enjoying, not maintaining. Close to stores, dining, and parks, with quick highway access to get wherever you need to go! Included 100-Day Home Warranty with buyer act
Home Details
Home Type
- Single Family
Est. Annual Taxes
- $4,288
Year Built
- Built in 2004
Lot Details
- 1,699 Sq Ft Lot
- Lot Dimensions are 48 x 33
HOA Fees
- $56 Monthly HOA Fees
Parking
- 2 Car Detached Garage
Home Design
- 2-Story Property
Interior Spaces
- 2,894 Sq Ft Home
- Gas Fireplace
- Unfinished Basement
Bedrooms and Bathrooms
- 4 Bedrooms
Schools
- Prairie View Elem. Elementary School
- Frontier Middle School
- Liberty High School
Utilities
- Cooling Available
- Forced Air Heating System
- Heating System Uses Natural Gas
Community Details
- The Villages At Bainbridge Association
Listing and Financial Details
- Home warranty included in the sale of the property
- Assessor Parcel Number 4-0033-9779-00-052B.0000000
Map
Home Values in the Area
Average Home Value in this Area
Tax History
| Year | Tax Paid | Tax Assessment Tax Assessment Total Assessment is a certain percentage of the fair market value that is determined by local assessors to be the total taxable value of land and additions on the property. | Land | Improvement |
|---|---|---|---|---|
| 2025 | $4,288 | $73,147 | -- | -- |
| 2023 | $4,288 | $66,749 | $0 | $0 |
| 2022 | $3,798 | $55,128 | $0 | $0 |
| 2021 | $3,802 | $55,128 | $0 | $0 |
| 2020 | $3,487 | $48,486 | $0 | $0 |
| 2019 | $3,240 | $48,486 | $0 | $0 |
| 2018 | $3,356 | $47,881 | $0 | $0 |
| 2017 | $3,356 | $47,881 | $0 | $0 |
| 2016 | $2,811 | $38,420 | $0 | $0 |
| 2015 | $2,774 | $38,420 | $0 | $0 |
| 2014 | $2,344 | $34,770 | $0 | $0 |
Property History
| Date | Event | Price | List to Sale | Price per Sq Ft | Prior Sale |
|---|---|---|---|---|---|
| 11/17/2025 11/17/25 | For Sale | $434,000 | 0.0% | $150 / Sq Ft | |
| 11/11/2025 11/11/25 | Off Market | -- | -- | -- | |
| 10/30/2025 10/30/25 | Price Changed | $434,000 | -0.9% | $150 / Sq Ft | |
| 10/16/2025 10/16/25 | Price Changed | $438,000 | -0.7% | $151 / Sq Ft | |
| 09/28/2025 09/28/25 | For Sale | $441,000 | +35.7% | $152 / Sq Ft | |
| 10/22/2020 10/22/20 | Sold | -- | -- | -- | View Prior Sale |
| 09/18/2020 09/18/20 | Pending | -- | -- | -- | |
| 09/02/2020 09/02/20 | Price Changed | $325,000 | -4.1% | $112 / Sq Ft | |
| 08/12/2020 08/12/20 | For Sale | $339,000 | -- | $117 / Sq Ft |
Purchase History
| Date | Type | Sale Price | Title Company |
|---|---|---|---|
| Warranty Deed | -- | None Listed On Document | |
| Warranty Deed | -- | Ust | |
| Warranty Deed | $380,380 | None Listed On Document | |
| Warranty Deed | $235,568 | Commerce Title Company |
Mortgage History
| Date | Status | Loan Amount | Loan Type |
|---|---|---|---|
| Previous Owner | $286,000 | New Conventional | |
| Previous Owner | $188,454 | Fannie Mae Freddie Mac | |
| Closed | $23,533 | No Value Available |
Source: MARIS MLS
MLS Number: MIS25066327
APN: 4-0033-9779-00-052B.0000000
- 1306 Feise Rd
- 243 Greenshire Ln
- 242 Kerry Downs Dr
- 325 Kingsbarns Ct
- 236 Kerry Downs Dr
- 321 Kingsbarns Ct
- 804 Brockwell Dr
- The Carlton II Plan at Inverness
- The Stansbury II Plan at Inverness
- The Berkshire II Plan at Inverness
- The Bellwynn Plan at Inverness
- The Carlton Plan at Inverness
- The Berkshire Plan at Inverness
- The Glenwyck II Plan at Inverness
- The Stansbury Plan at Inverness
- The Vanguard II Plan at Inverness
- The Rochester Plan at Inverness
- The Bellwynn II Plan at Inverness
- The Glenwyck Plan at Inverness
- The Vanguard Plan at Inverness
- 100 Mia Rose Way
- 210 Dogwood Prairie Dr
- 611 Geiser Brook Ct
- 7482 Pierside Dr
- 825 Sanchos
- 420 Morning Meadow Dr
- 227 Harmony Meadows Ct Unit 227
- 228 Harmony Meadows Ct
- 223 Harmony Meadows Ct
- 236 Harmony Meadows Ct
- 215 Harmony Meadows Ct
- 211 Harmony Meadows Ct
- 234 Harmony Mdws Ct
- 231 Harmony Mdws Ct
- 132 Harmony Meadows Ct
- 131 Harmony Meadows Ct
- 117 Harmony Mdws Ct
- 50 Stonewall Creek Ct
- 900 Towne Square Dr
- 100 Big River Dr







